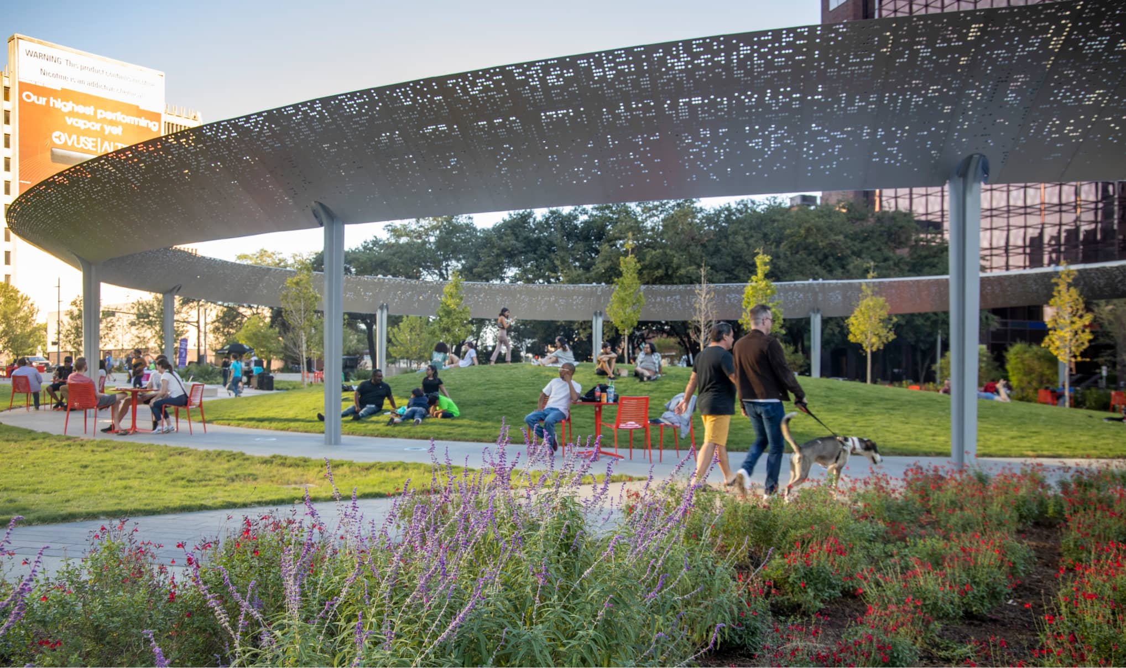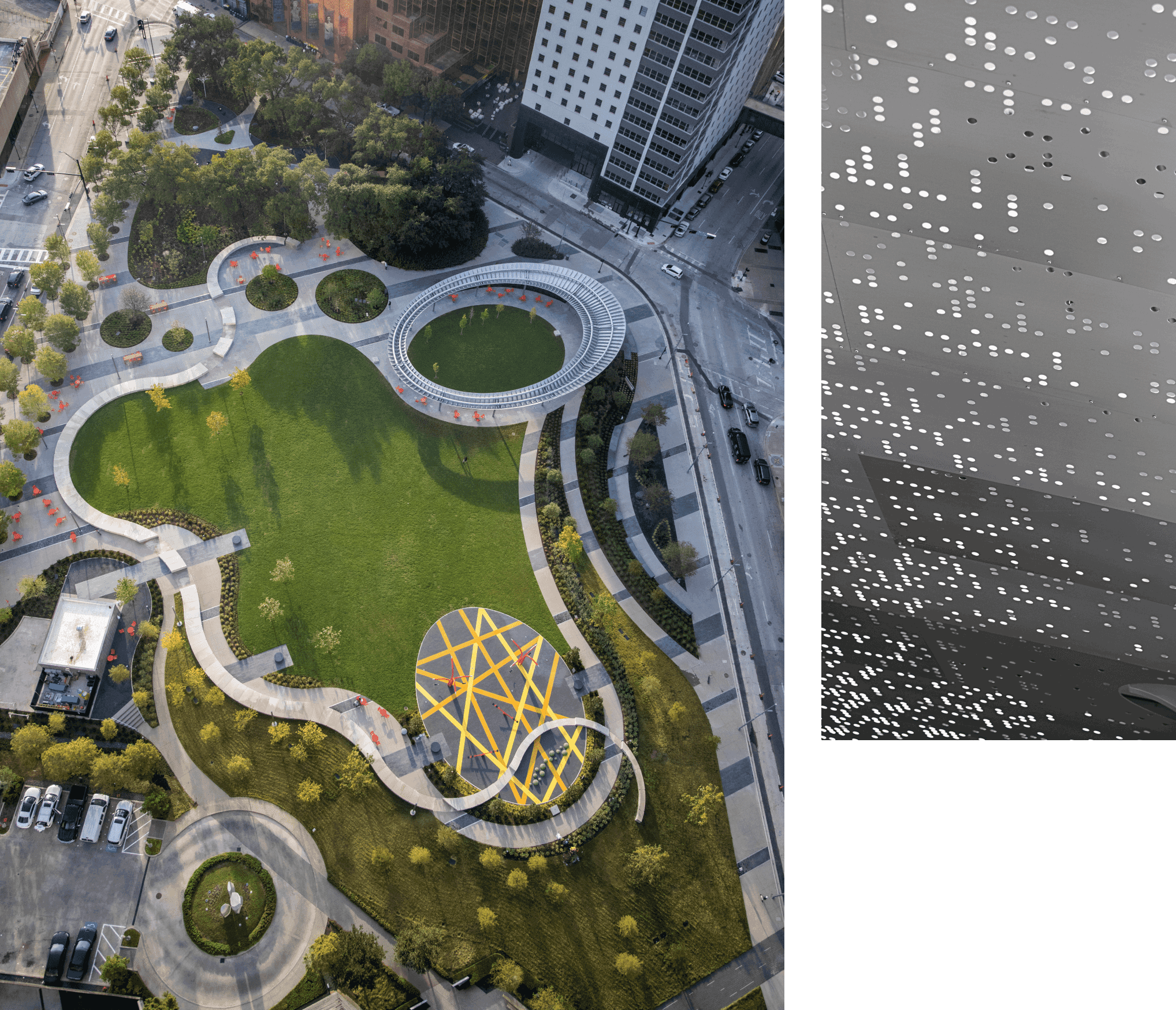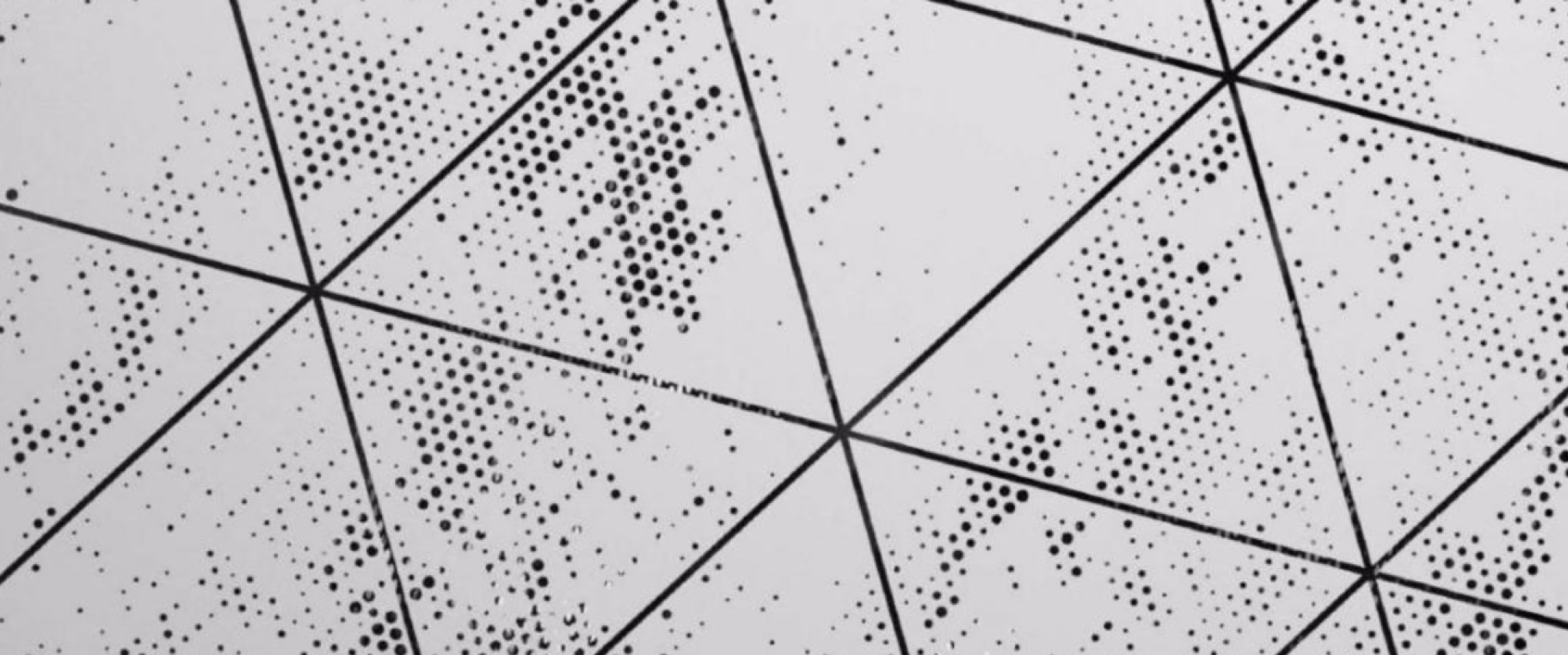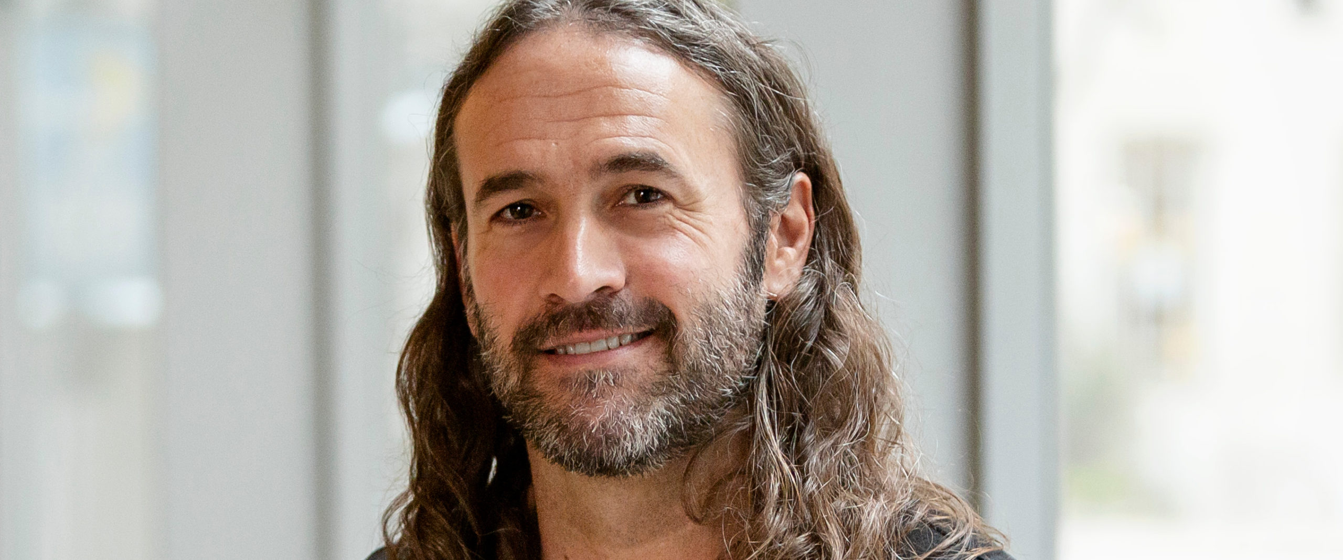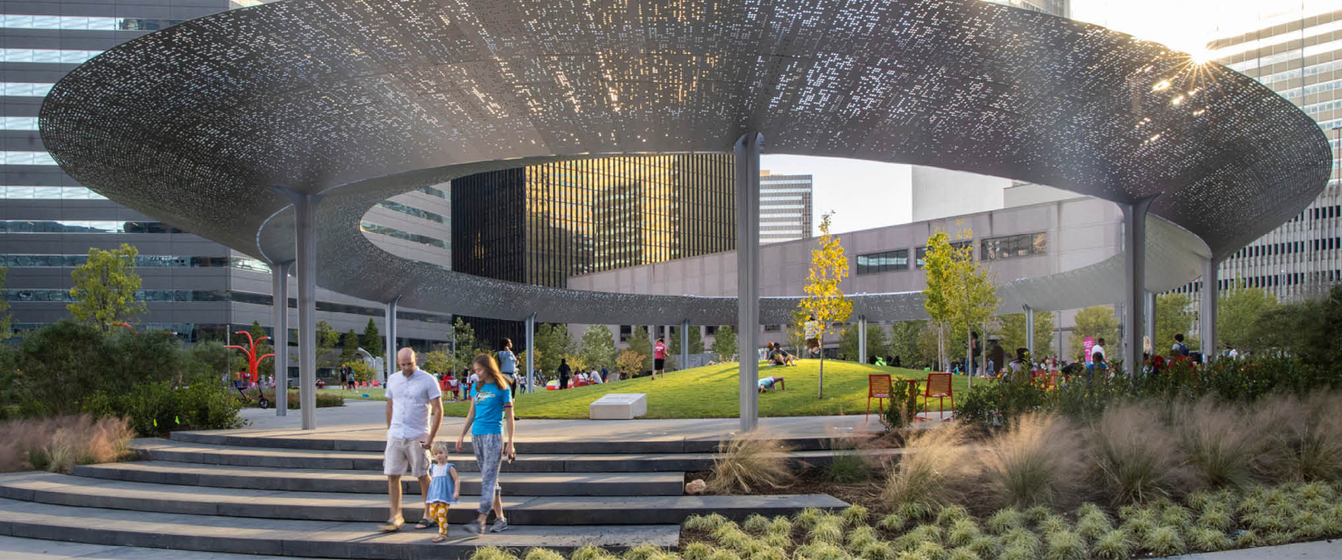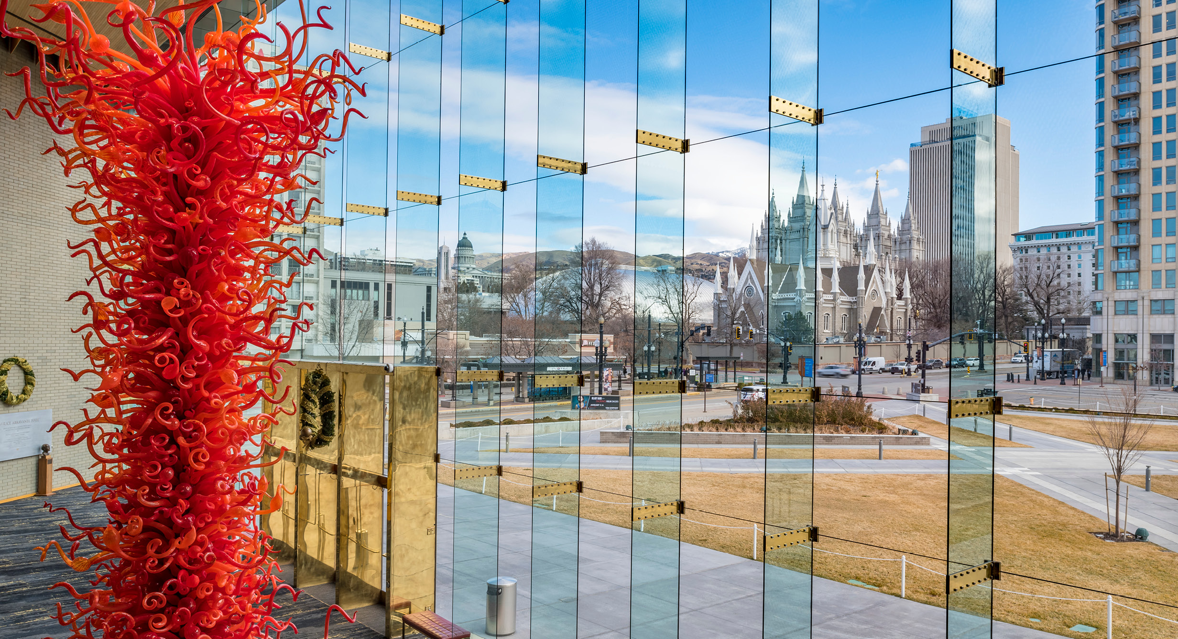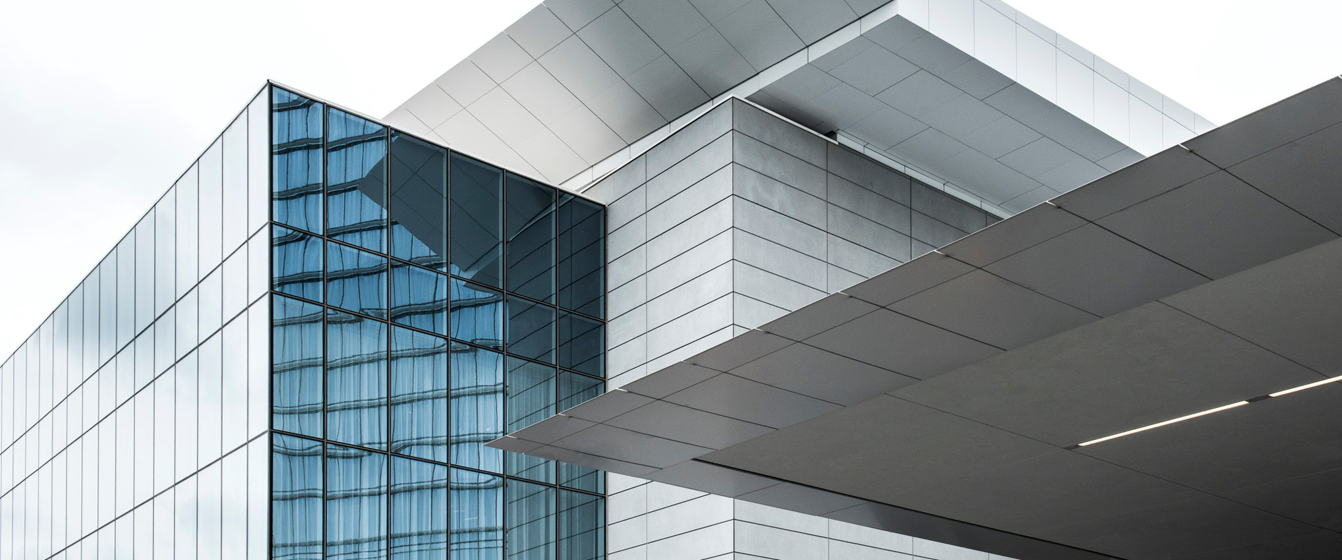
Pacific Plaza Pavilion Transforming an Eyesore into an Urban Oasis
Dallas, Texas, USA
The Challenge
Designing within a dense urban area poses unique challenges, and the pavilion within the city of Dallas’ downtown Pacific Plaza was no exception. The location is surrounded by tall buildings, requiring that the pavilion look appealing from a bird’s eye view as well as at pedestrian level. In addition, any construction had to avoid interfering with the sightline through the park, an important element when enticing passersby on all sides to enter.
The Design Solution
HKS designed the Pavilion to connect with itself and its elliptical shape is appealing from a skyscraper window. The Pavilion itself sits approximately 15 feet above the ground and is supported by 11 columns. These cruciform columns are angled to appear as thin as possible, preserving the sightlines through the park.
The Design Impact
Like many cities, Dallas is eager to re-create its downtown district to appeal to residents and workers. The Pavilion is part of an ongoing initiative to develop more parks in downtown Dallas and serves as a key element in the city’s “green link” of parks that will run through and connect several disparate Dallas neighborhoods.
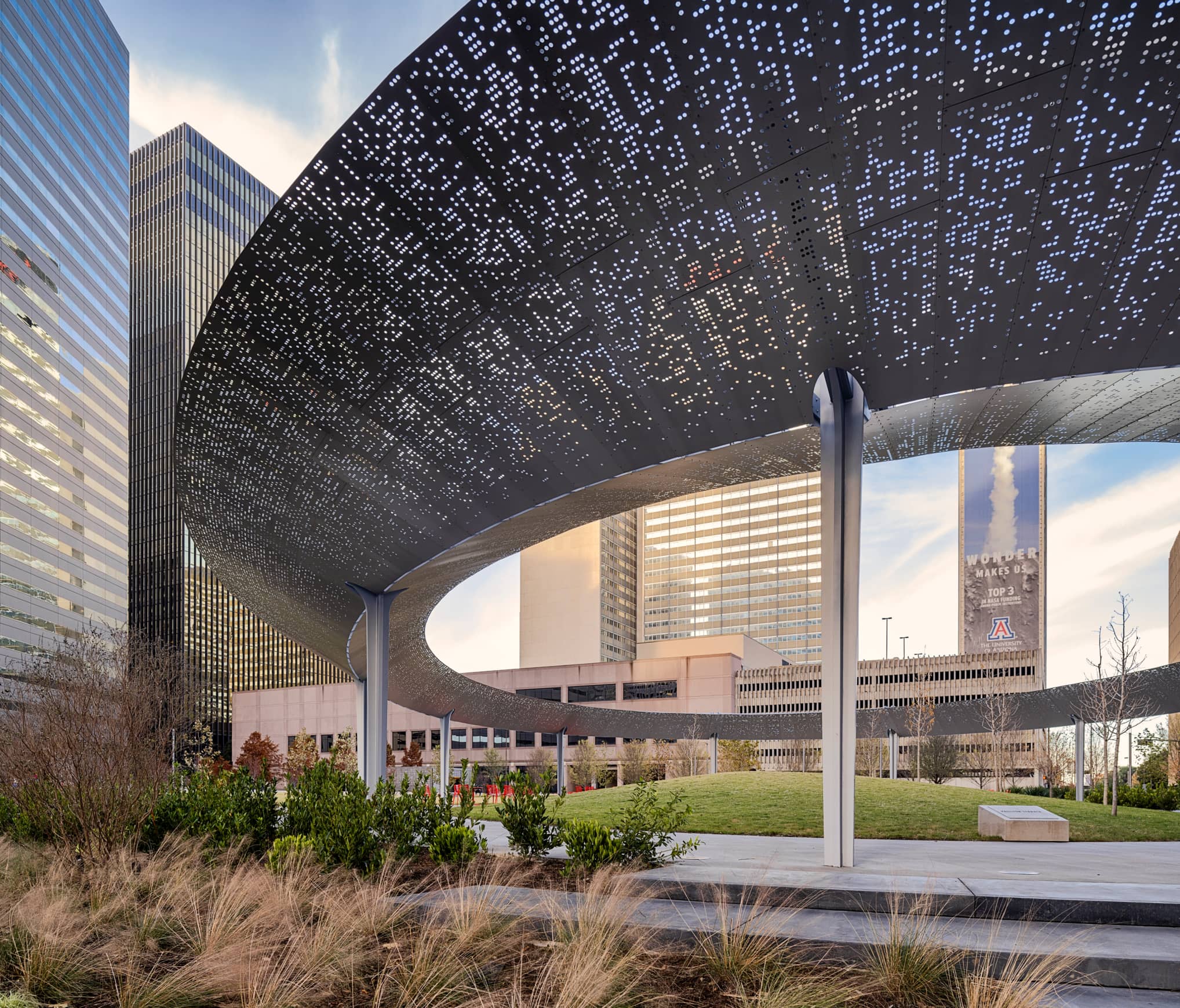

Project Features
- 4,600 square feet (427 sm)
- Open-air pavilion
- Perforated metal panels
Awards
- 2020 Built Honor Award Winner, Small Project Category (AIA Dallas Chapter)
- 2020 Built Project Award Honorable Mention (GDPC Urban Design Awards)
- 2018 Unbuilt Design Award (AIA Dallas)
