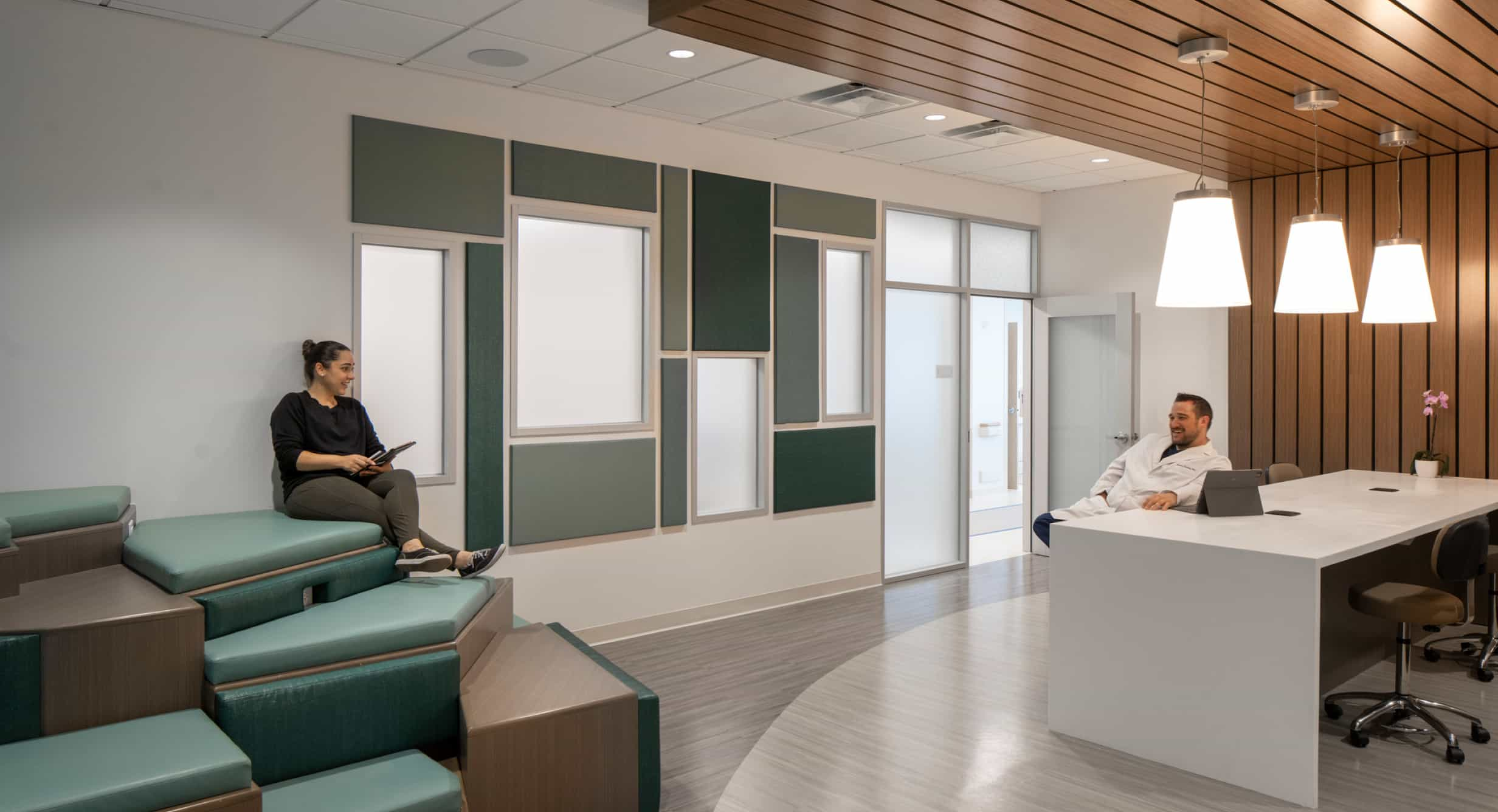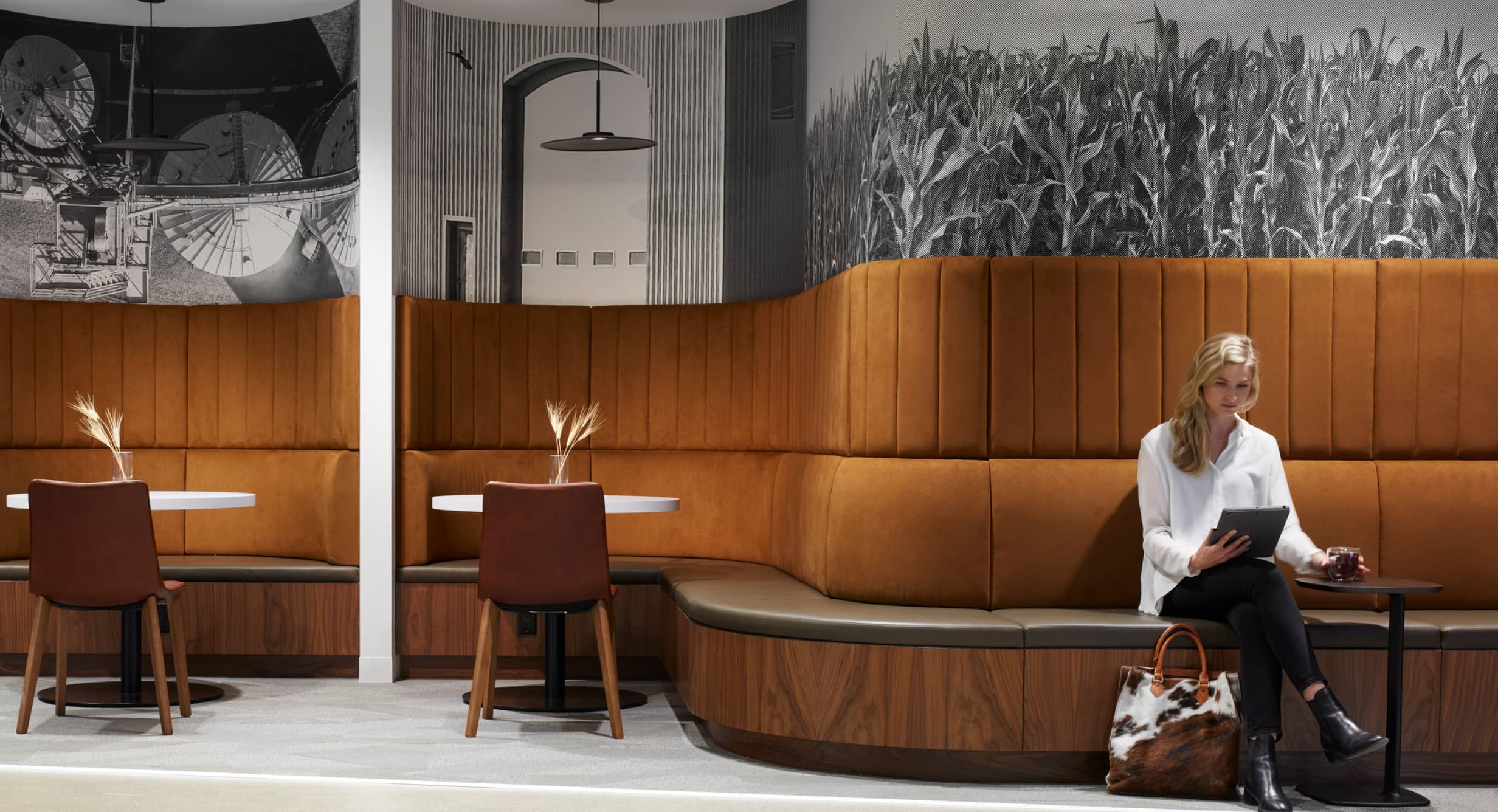
How Staff Respite Space Can Help Address the Health Care Staffing Crisis
Health care is experiencing a staffing crisis worldwide. The International Council on Nurses has estimated that up to 13 million nurses will be needed to fill the global nurse shortage gap.
The U.S. nursing workforce has lost at least 200,000 experienced registered nurses and 60,000 experienced licensed practical nurses/licensed vocational nurses since 2020, according to an estimate reported in the 2022 National Nursing Workforce Study. More than 334,000 nurses participated in the study, which revealed nearly 20 percent of the U.S. nursing workforce is likely to leave the field by 2027.
“Right now, there’s a huge need for nursing staff,” said Lynne Rizk, Partner and Health Studio Practice Leader at global design firm HKS.
To attract staff members – whether recent graduates or experienced nurses who have taken a leave of absence – health systems need to provide facilities that “give the ultimate staff experience,” Rizk said.
“In health care, there is such a strong focus on the patient’s experience that sometimes the staff spaces can be overlooked,” said Jessica Karsten, senior architectural designer, HKS London. “As the people who spend the most time in the facility, it is crucial to ensure the staff’s experience of the building is considered.”
‘Important Real Estate’
Staff spaces are a top priority at Royal Liverpool University Hospital, a recently opened replacement facility in Liverpool, England, that was designed by HKS and architecture firm NBBJ.
The hospital features multiple outdoor landscaped courtyards designed for staff members, patients and the public. Additional courtyards at the hospital are reserved for staff.
The courtyards help supply natural light and views to 90 percent of the hospital’s staff spaces. The building is roughly the shape of a figure eight, with patient floors surrounding the large interior courtyards. A central circulation spine crosses between the courtyards, to reduce travel distances in the hospital.
Staff support areas, such as changing space, staff resting areas, seminar rooms and offices, are located along the central staff circulation route, for convenient access outside the main hospital departments. Flanked by the courtyards, these spaces receive generous daylight and provide expansive outdoor views.
In addition, an entire floor of the hospital is dedicated to staff functions. The 9th floor, which includes administrative offices, on-call areas, resting space for staff members, seminar rooms and a staff dining lounge, has some of the best views of Liverpool available in the building, according to Karsten.
In the design of the facility, hospital leadership made sure “important real estate was given over to the staff,” she said. “Especially now, for staff retention and recruitment purposes, they really wanted to ensure the staff spaces were nice spaces to be in.”
‘Emotional Environment’
Joe DiMaggio Children’s Hospital demonstrated similar thinking on a recent expansion project designed by HKS. The children’s hospital, part of the South Florida-based Memorial Healthcare System, is a tertiary care facility in Hollywood, Florida, that treats everything from common childhood illnesses to highly complex conditions.
“Our staff does a wonderful job taking care of patients and families,” said Scott Singer, the hospital’s assistant administrator. “Pediatrics is a very emotional environment. They deal with a lot of heavy, heavy, heavy subjects.”
The culture at Joe DiMaggio Children’s Hospital is focused on upholding staff “and making sure they have the things that they need,” Singer said. He added that facility design is one piece of this organizational strategy. “The building just looks beautiful, to support the wonderful work that the staff does. It was designed based on their input,” he said.
In a health facility, “square footage is very much at a premium,” Singer noted. “As we were programming the space, we felt it was important to include the employees.”
There is a staff lounge on each new patient unit at Joe DiMaggio Children’s Hospital. The hospital also reserved a separate block of space in the expansion project for staff use. This respite space includes a kitchenette and dining area; a zone for active socializing and games, such as foosball and darts; and a quiet space with massage chairs and dimmable lighting.
“Health care is stressful,” said Laura Thielen, Studio Practice Leader, HKS Orlando, and an interior designer on the Joe DiMaggio Children’s Hospital project. A retired registered pharmacist, Thielen is one of several HKS staff members with frontline caregiving experience. She said that during her pharmacy career, “it was always nice to have some place where you could go to kind of get away, when things were just too much.”
New Approaches
Providing a variety of respite spaces can help health care staff access the supportive environment they need when and where they need it. Depending on the circumstances, this may be a nearby space to rest or regroup during a shift. An example of such spaces are the respite rooms located within each unit at the new HKS-designed Children’s Tower at the Children’s Hospital of Richmond (Virginia) at VCU.
Or another type of respite spot may be a space that’s removed from the patient unit, where staffers are less likely to be interrupted. They may need to be alone with their thoughts, gather with teammates or go outdoors.
“We have to think about (staff respite) in different ways,” said Deborah Wingler, PhD, HKS Principal and Research Practice Director, Health & Experience.
“It’s not just a room with a plant in the window. It’s about helping health care workers connect to wellness for themselves in a new way.”
HKS and architecture firm KPF are currently designing a renovation project at the Tisch Cancer Institute at Mount Sinai, located on the Mount Sinai Health System campus in New York City. The renovation is slated to include a spa and wellness center that will be used by staff as well as patients. The spa and wellness center are designed to offer yoga, meditation, massage and salon services, such as hair styling.
The design for Tisch Cancer Center also includes a two-story meditation area for patients, family members and staff. The meditation area will feature natural light, comfortable seating and abundant greenery (lifelike artificial trees and plants, for infection control).
“If you’re a staff member and you’re on the floor and you’ve had a couple of tough back-to-back cases, you can go use that quiet space,” said Rizk.
Healthy, Supportive Workplace
In 2021, HKS partnered with the University of Texas at Dallas’ Center for BrainHealth to investigate the role of place, process and technology in creating a brain-healthy workplace – one that empowers people to find purpose, reach peak performance and thrive.
“Brain health is not just about improving mental health, but also improving cognitive skills – allowing you the brain space to do what you’re good at in the best possible way,” said Upali Nanda, PhD, HKS Partner and Global Practice Director, Research.
The research project identified five brain-healthy workplace affordances, or design characteristics. These are: focus, exploration and ideation, collaboration and co-creation, rest and reflection, and social connection.
Focus is especially critical in health facilities, Nanda said. “Distraction is a key issue, especially for nurses. They’re always trying to do a lot of different things at once.”
Environments that afford health care staff the ability to focus, think, collaborate, rest or connect with their colleagues promote brain health, which helps people feel and perform at their best.
HKS is currently partnering on a research project with design brand MillerKnoll to identify factors that contribute to nurse fatigue, exhaustion and burnout, and to learn how those factors relate to the built environment. Wingler said that early results indicate that organizational support is essential to staff satisfaction. Staff respite should be integral to health facility design and operations, as part of overarching policies of respect and support for staff.
Last year, management consulting firm McKinsey & Company surveyed 368 frontline nurses providing direct patient care in the U.S. “Not valued by organization” tied as the number one reason the surveyed registered nurses gave for deciding to leave a job in the past 18 months. Providing dedicated quiet space for staff was one strategy the McKinsey report noted that had been successful in increasing staff retention and decreasing feelings of burnout.
“We have the most rapidly diminishing health care workforce that we’ve ever had,” said Wingler. “We have to start thinking about ways not only to extend our current workforce in health care, but to make it a place where people want to invest a career.”




