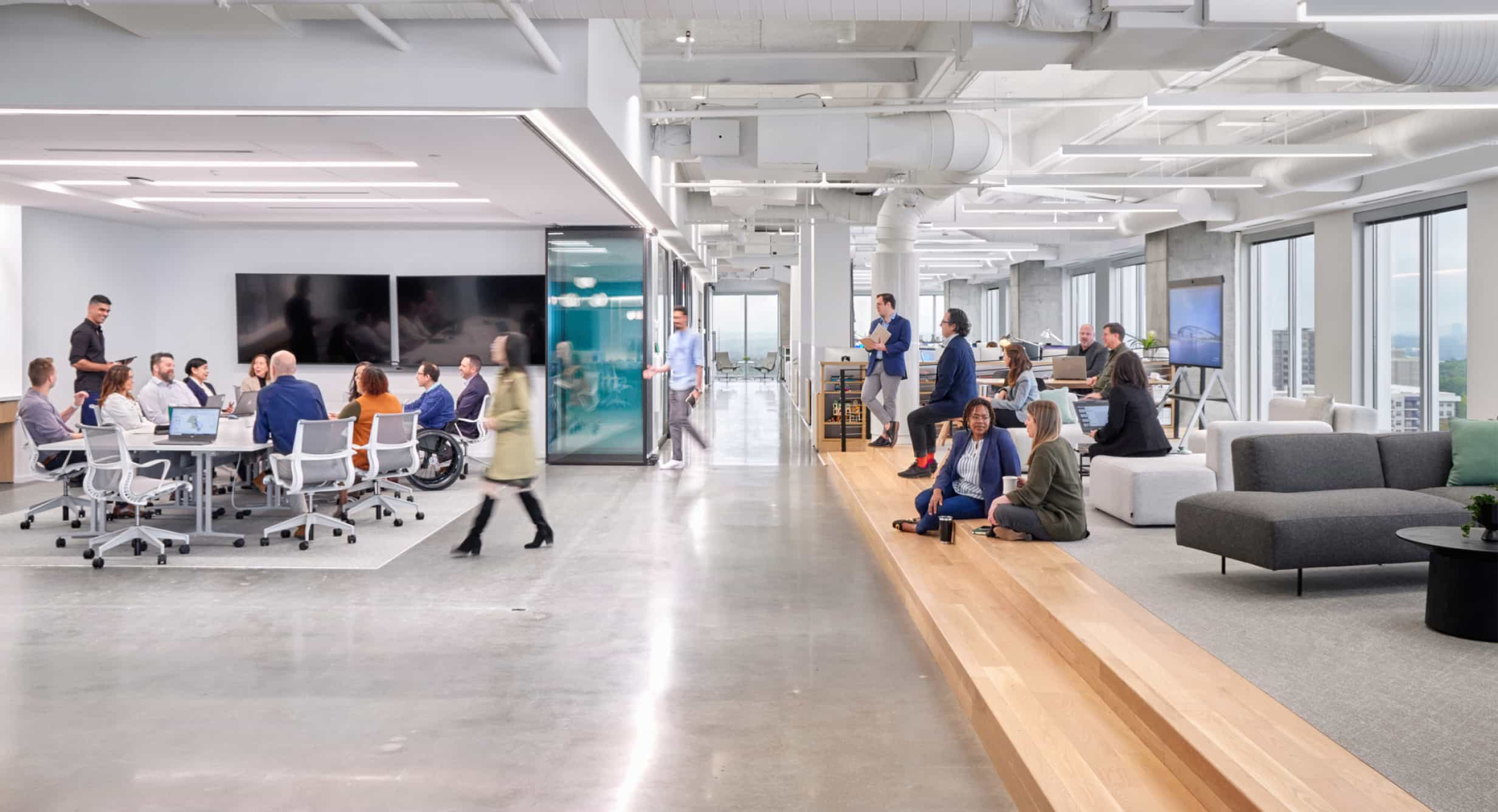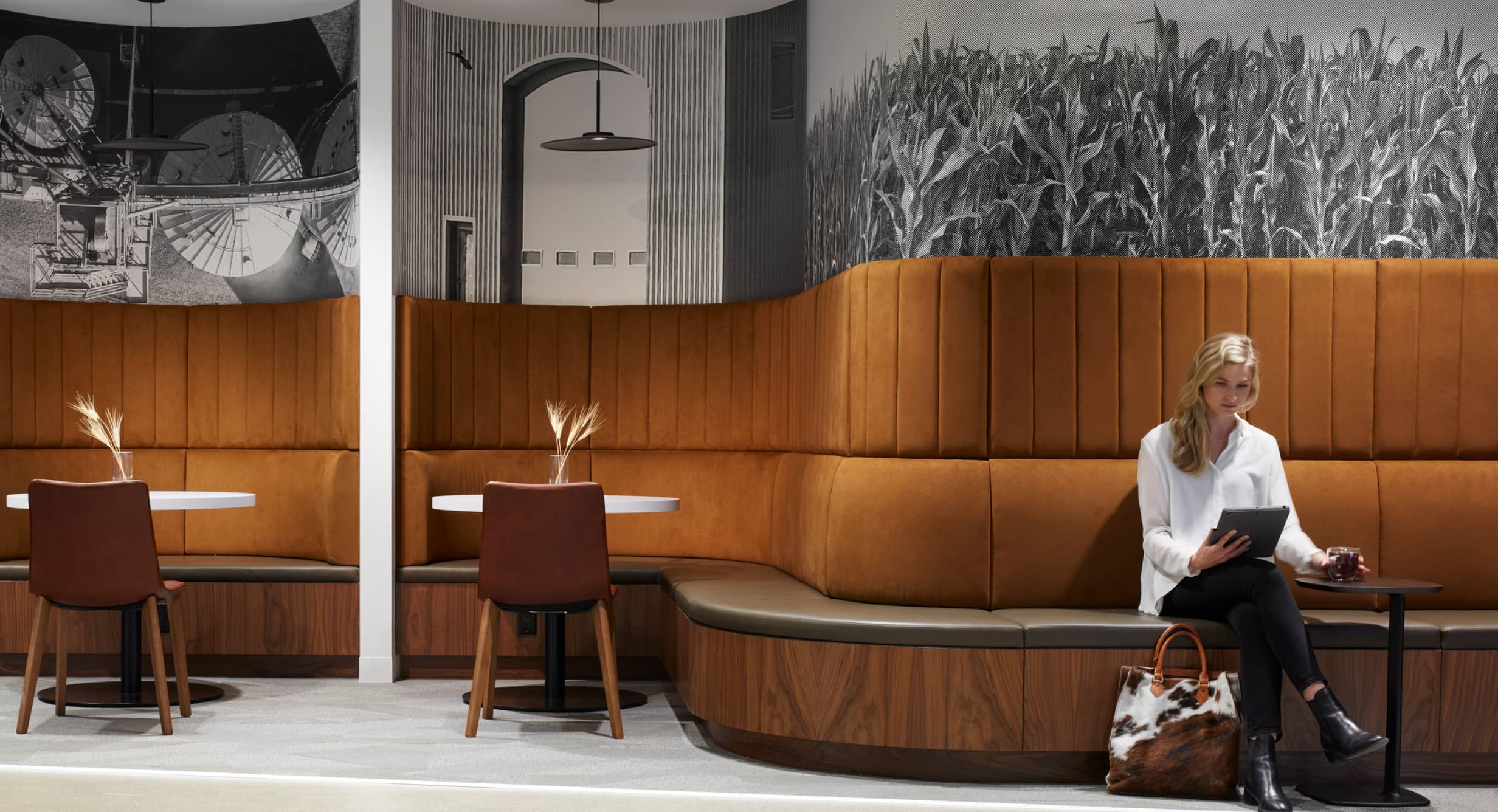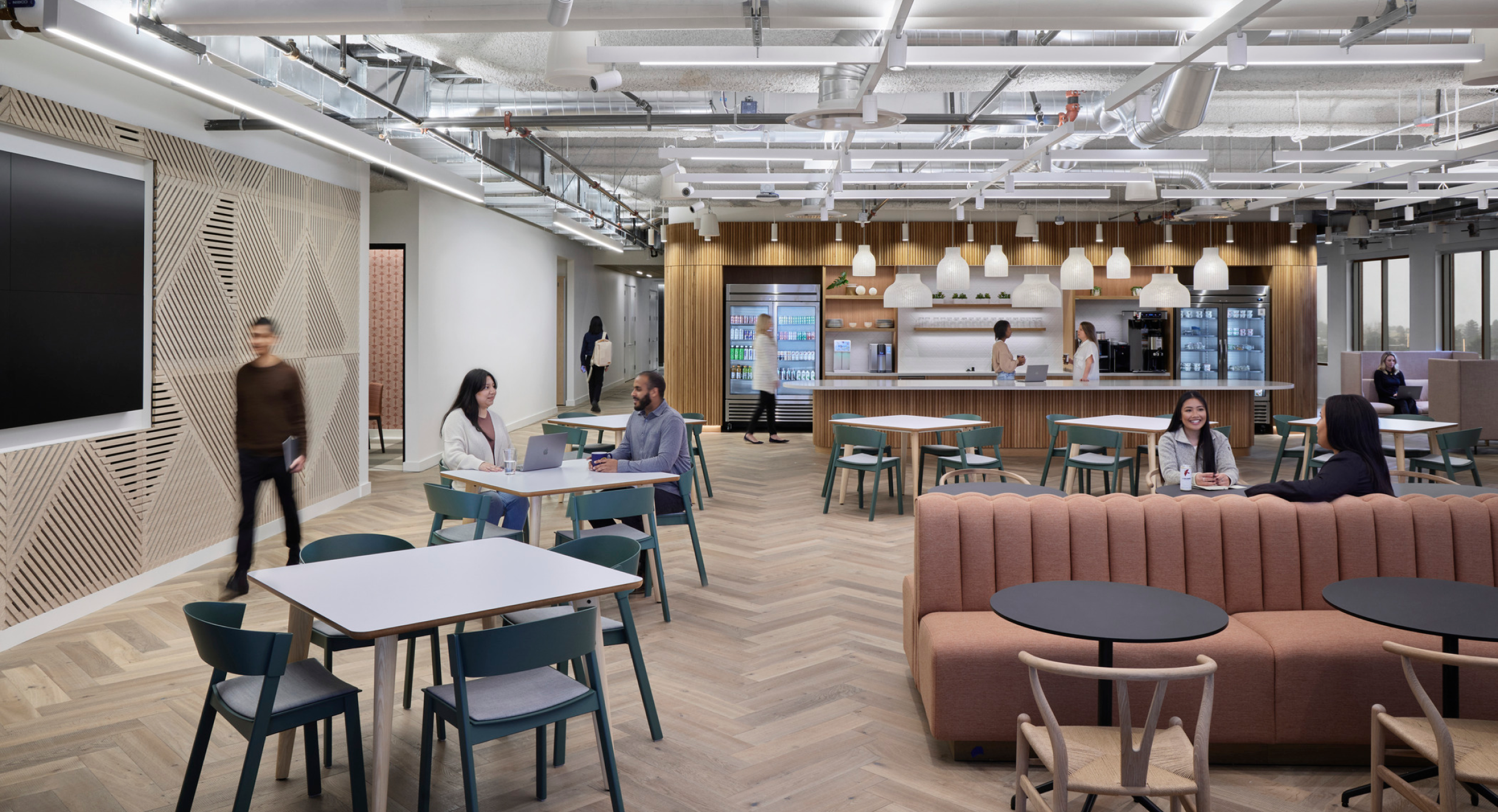
Part 2: How Do We Break the Workstation, and What Should We Design Instead?
- Casey Lindberg, PhD
- Elizabeth Fallon
- Kate Davis
In the first installment in this series, we made a provocative, brain-based, and historically-informed argument for the need to break the concept of the open office workstation. This time, we’ll describe a case study of how we can break the workstation, and what we can remake in its place. In doing so, we’re also addressing the rule and tradition of the workstation – behaviors many workers have come to expect and accept without questioning why.
First, take a look at Office Plan 1 below. Where do you go? Easy, right? You find your default seat amongst the banks of other workstations. Now, take a look at Office Plan 2. Where do you go?

Not as easy? If you’re like many experienced corporate employees, you’re looking at Office Plan 2 and not seeing what you’d expect. Your brain cannot predict where to go right now because you don’t see the traditionally placed bank of open office workstations. In other words, the concept of the default workstation you’re dependent on is no longer there. It has been broken.
What you see instead are different groupings of desks and tables in varying sizes of space. A couple of the rooms look like they might be conference rooms, but what about the rest of the office?
To Create Places that are Experiential We Need to Address Experiential Blindness
While trying to figure out what those other spaces are, and when you don’t have any contextual information from your past to try and make sense of the present, some neuroscientists might say that you’re in a state of experiential blindness.
This sounds like a bad thing, but it’s not – it’s a huge design and behavioral opportunity to change how you make sense of the intent of a space, and what it offers you when you use it (i.e., what the space affords you). Once your brain has the context it needs to understand that intent, your experiential blindness is resolved, and in its place, you have a new understanding of that space.
Let’s look at this smaller space taken from Office Plan 2 as an example. Undoubtedly, you have plenty of contextual information from your past about chairs, tables, and monitors, but you don’t yet understand what this space, as a whole, is intended to afford you and your team.

Imagine that your company (a knowledge work professional service organization) communicates that the intent of this space is to help speed up idea formation in high-pressure situations. This highly flexible environment is in a layout right now that functions best when approaching a deadline, and it provides a media center for projecting and sharing work with team members in other parts of the world. It is reservable for weeks at a time and has dedicated pinup spaces so that teams can take advantage of the benefits of spatial memories of artifacts related to a project for extended periods of time.
If communicated effectively, you now have contextual information for the intended affordances of this space. In other words, you’re starting to form a new concept of that space. What’s more, if that concept is to become stickier in your brain, this space needs a name – we’ll call it the Rapid Ops room.
So now, when you enter the office and you see this room, you no longer have experiential blindness – instead, you see the Rapid Ops room, and this concept will become stronger and more focused over time if you use the space with teams in high-pressure situations when deadlines are approaching.
Time as a Building Block
In the previous installment in this series, we argued that the open office workstation was a hangover from the industrial era, and that it has become the default building block of the modern open office. We proposed that an office design should instead focus first on people’s needs before physical solutions are proposed.
When you viewed Office Plan 2 above, we asked you to consider where you’d go. This was difficult because you didn’t have context for the intent of each space. When you gain more context for what each of the different spaces afford you and your team, the question of where you’d go becomes more intentional because there is not a default workstation.
But when you’re considering where to go, what you’re really asking yourself is where you need to go in that moment to meet the demands of a specific activity – this is an issue of designing your time.
In other words, a key building block for office effectiveness is the time that individuals and teams plan for different activities, whether in advance or ad hoc. This is critical because time is the common denominator among known challenges in open office workstations. It is at the core of multi-tasking (i.e., performing more than one task at a time), and unwanted environmental distractions (i.e., performing an activity at odds with others’ activities in your vicinity at the same time).
By designing our time, we are both focusing on the tasks that need to be completed (the work itself) and deciding when to get that work done collectively. This moves the dimension of time from a problematic common denominator to an ally in the fight for a brain healthy workplace. Work that is best done as a team, for example, needs to be designed together.
But we first must understand what the work itself is. Who needs to participate, what kinds of technology, resources, and infrastructure are needed? Then, when we match activities with available spaces designed with specific intent, we help utilize those spaces at their highest value toward the organization’s goals. In many ways this may sound obvious, but for most organizations, this method of designing time necessitates a new and more intentional way of thinking about space allocation.
Rethinking the ‘Me’ in Me / We / Us
Throughout the past several decades of workplace design, the Me / We / Us framework has been used more and more prevalently. Used to categorize space allocation and justify programming ratios in floor plans, Me / We / Us essentially describes three high-level, somewhat abstract categories to help users understand an office environment.
‘Me’ space – historically the foundational building block of workstations and private offices – serves as the primary square footage allocation in most office designs. ‘We’ space typically includes group work settings, including open collaboration, conference rooms, and sometimes shared workstations and offices. ‘Us’ space is typically characterized by social gathering and other shared activities not necessarily dedicated to performing typical work tasks, such as café spaces, lounges, and lobbies.
In our new paradigm shift, however, the definition of ‘Me’ space needs to be modified. If there is no longer a dedicated, default workstation where you go to drop your bag and park for the day, then what should ‘Me’ space be? Perhaps ‘Me’ space is no longer about allocation of space but the policy and agency to design your time for individual effectiveness within the work ecosystem at large – in Huddle or Focus rooms, shared ‘We’ spaces, public coffee shops, or home workspaces depending on individual effectiveness, preference, and the task at hand.
One danger here is that employees may equate this loss of traditional ‘Me’ space with a loss of perceived ownership and presence of their office experience. This is why communication of the designed intent of all the different space concepts within the office is critical, as ‘Me’ spaces may imply that other spaces are not mine.
But when employees can let go of ownership over just one tiny part of the office (their overstressed workstation) and shift their sense of agency toward the entire office complete with all its tailored ‘We’ and ‘Us’ spaces, the value proposition of the office itself becomes more evident.
If designed well, the value of utilizing the office for those intended activities showcases how a space can help you and your team accomplish different work tasks better than you could anywhere else, including your home workspace, because it was designed with specific intent.
One of those value-driven intents for the office space in many organizations will undoubtedly be social connection (consistently cited as a top reason for why people want to come to the office post-pandemic). We know that the strength of social connections at work has shifted over the past few years, with second and third level connections suffering most. It is time for us to consider how a more intentionally designed office environment can bolster those in-person connections we’ve lost while keeping our newer virtual connections alive and well.

Up Next
By designing our collective time in accordance with intentionally designed office spaces, we highlight the shortcomings of an oversimplified ratio for programming. There is not some magical ratio of workstations to conference rooms to focus pods that we’re all just oh-so close to nailing down for organizations to be most effective.
By planning and aligning our time with our intent and our tailored workspaces, we can see that square footage is better considered as a design outcome, and not as a design driver. In this installment, we have shown a case study where overall square footage remained similar. But depending on the available work ecosystem of spaces (both physical and digital) and organizational goals, one organization’s intentionally aligned real estate investment may become much smaller (or even vanish), while another’s may need to grow substantially.
Now that you’ve seen an example of how we can break the workstation and reinvent the office as an intentional part of the ecosystem of workplaces, next time we’ll show you how we can get to those solutions with you as a client.
Here’s a hint: It’s not simple, it requires investment in the right people and resources, and it’s all about accountability in relationships.

