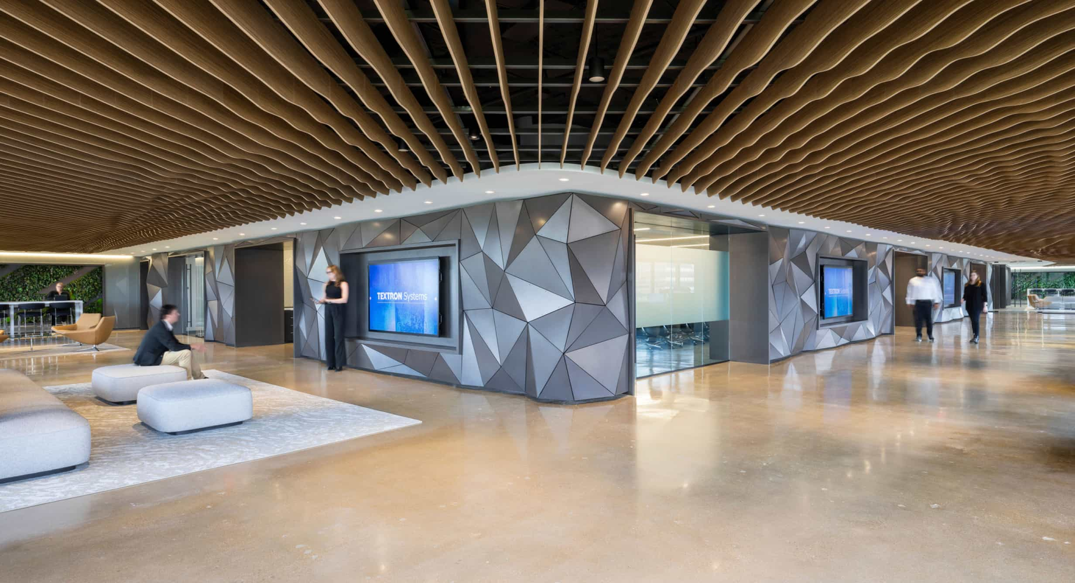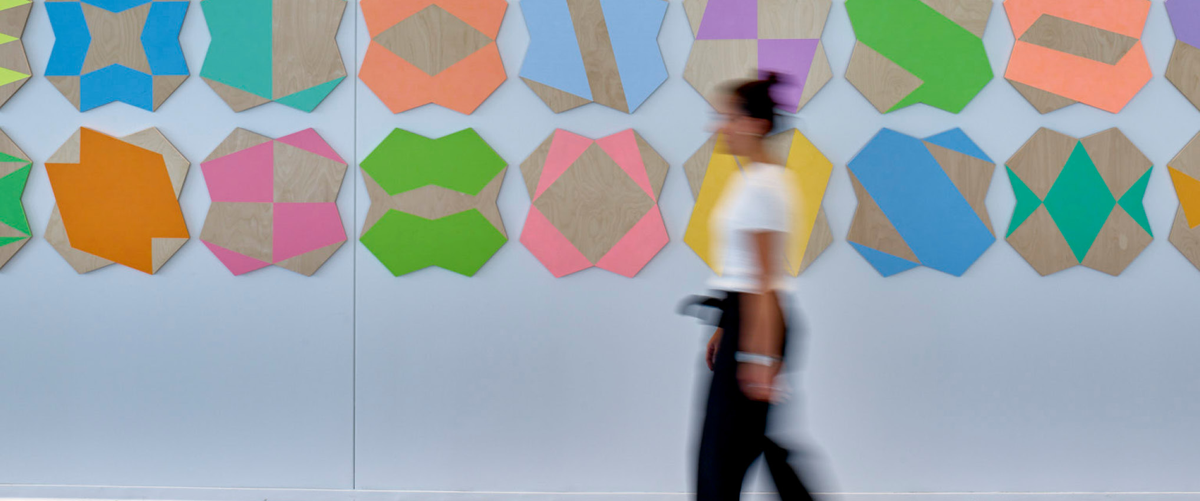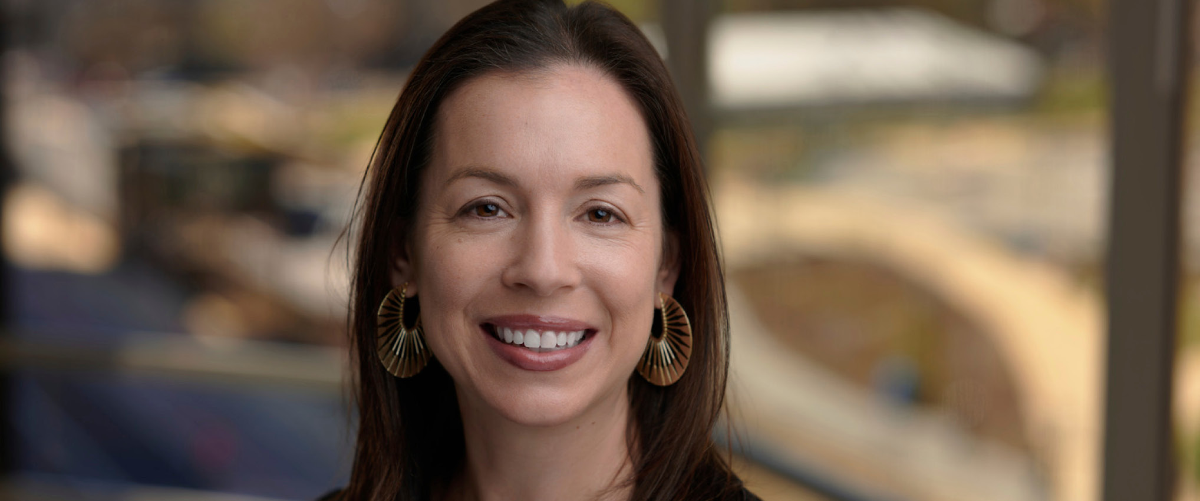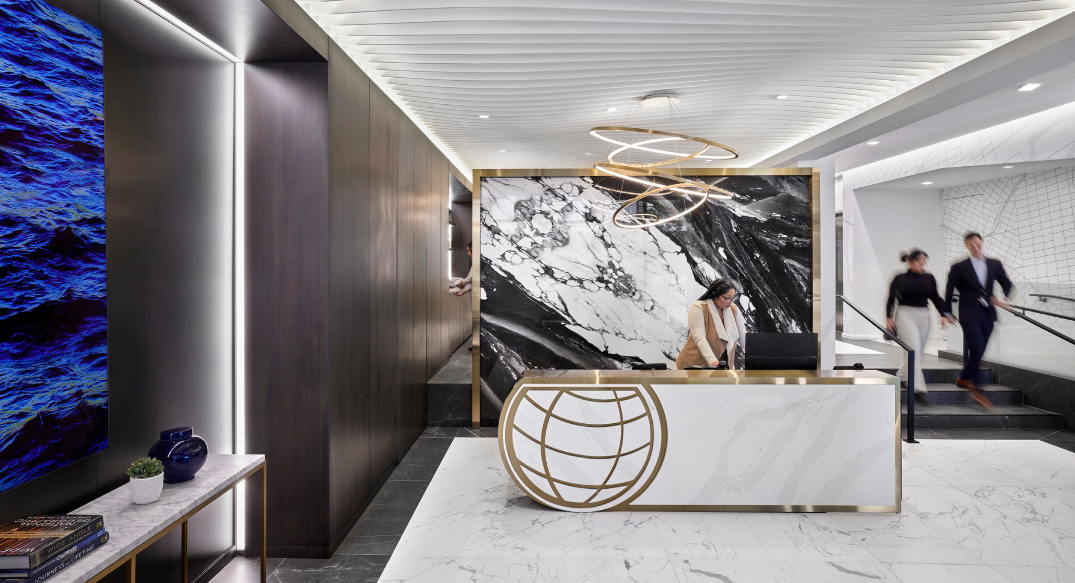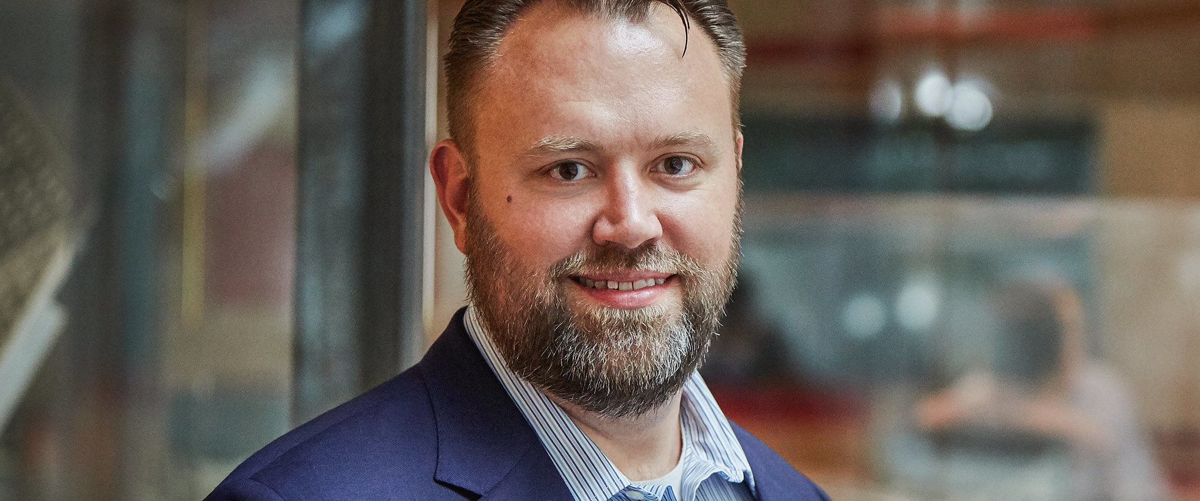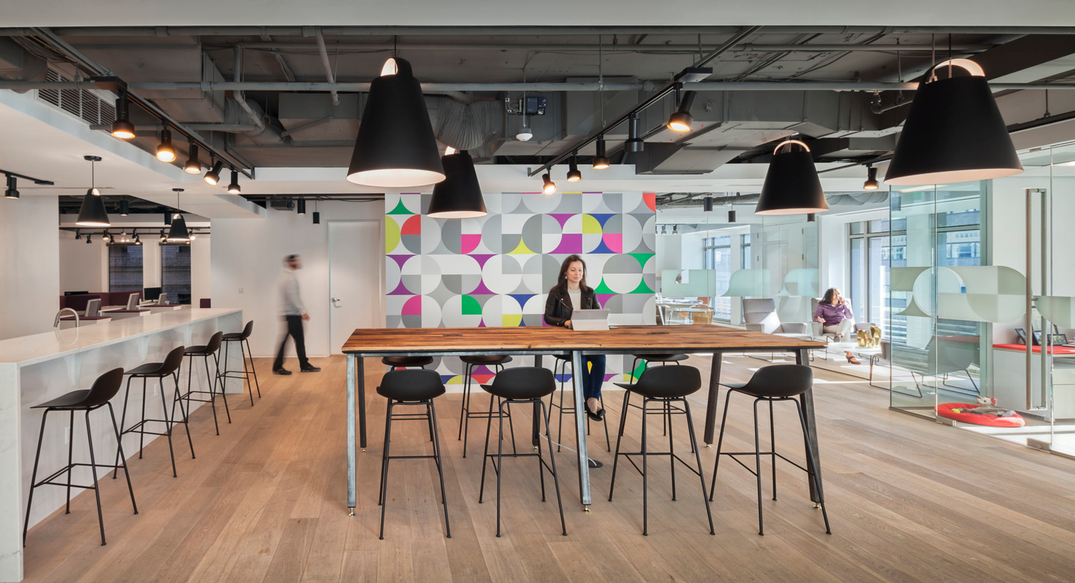
Textron Systems Technology Center Honoring the Past While Showcasing the Future
Arlington, Virginia, USA
The Challenge
After touring an HKS-designed technology center at its sister company, Textron Systems tasked HKS with designing a technology center of its own. The defense, government and aerospace technology company wanted the center to convey its values and mission, immerse its customers in its current technological offerings and inspire collaboration to solve the challenges of the future.
The Design Solution
At Textron Systems’ technology center, customers are greeted at reception and introduced to the company’s history by a 160-square-foot (14.9-square-meter) LED tile display. Through reception and into the gallery hall, touch panel displays set among metal wall panels guide users along a path through the space.
Along the path, a technology demonstration theater and reconfigurable, multipurpose boardroom form the core of the center. The theater provides a fully immersive experience with a large LED screen controlled by a touchscreen. As the path curves, visitors are treated to views of Ronald Reagan Washington National Airport, the Potomac River and Washington D.C. monuments.
The ceiling of the gallery hall is adorned with curvilinear ceiling baffles meant to symbolize the organic curves of topography, ocean waves and clouds in the sky. They are a physical representation of the innovation that Textron Systems brings to its seven operational domains: land, air, sea, propulsion, weapon systems, electronic systems and test, training and simulation.
The Design Impact
Textron Systems’ distribution center simultaneously honors the grit and hands-on collaboration of its 50-year history and invites customers to explore the cutting-edge innovations of its future.
The technology center contributes to sustainability with energy-saving fixtures and recyclable materials. The use of daylight harvesting sensors that measure daylight and adjust controlled lighting accordingly, energy efficient appliances and manual on/auto off lighting resulted in a 28% reduction of energy use. The ceiling baffles are carbon neutral and made of 100% recyclable PET plastic. Other materials are made of recycled content and are Cradle to Cradle-certified.


Project Features
- 16,152 square feet (1,500 square meters)
- Demonstration theater
- Multipurpose boardroom
- LED tile display
- Lounge areas
Awards
- 2023 Interior Design Magazine Best of the Year Finalist



