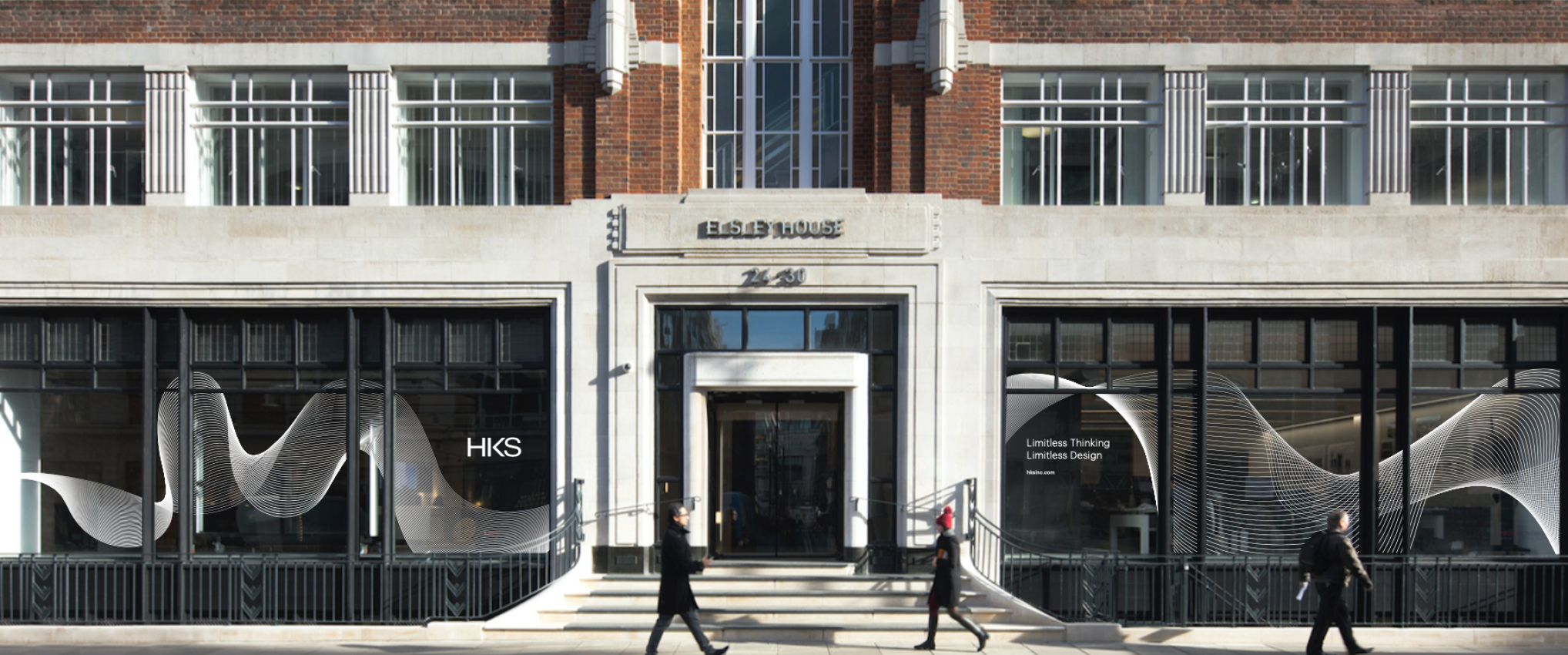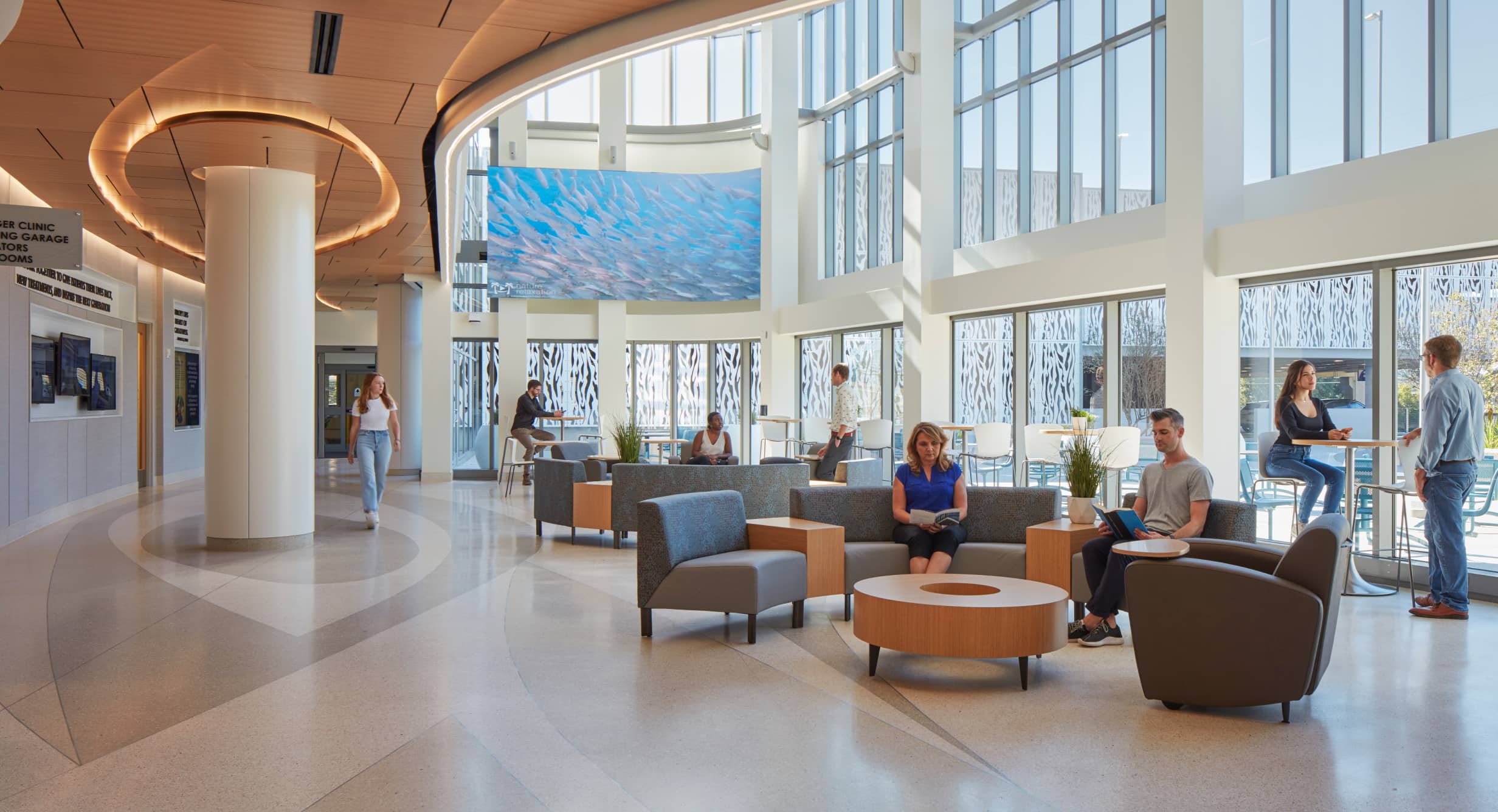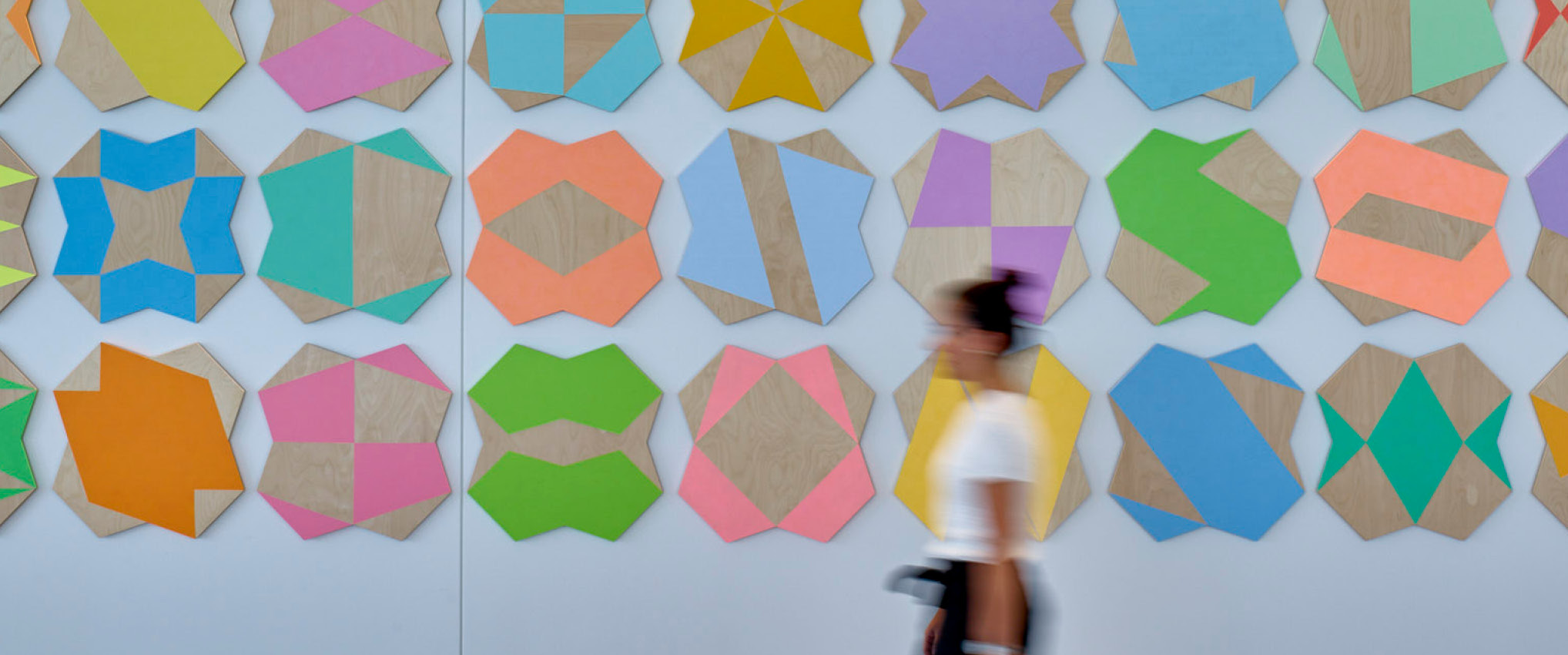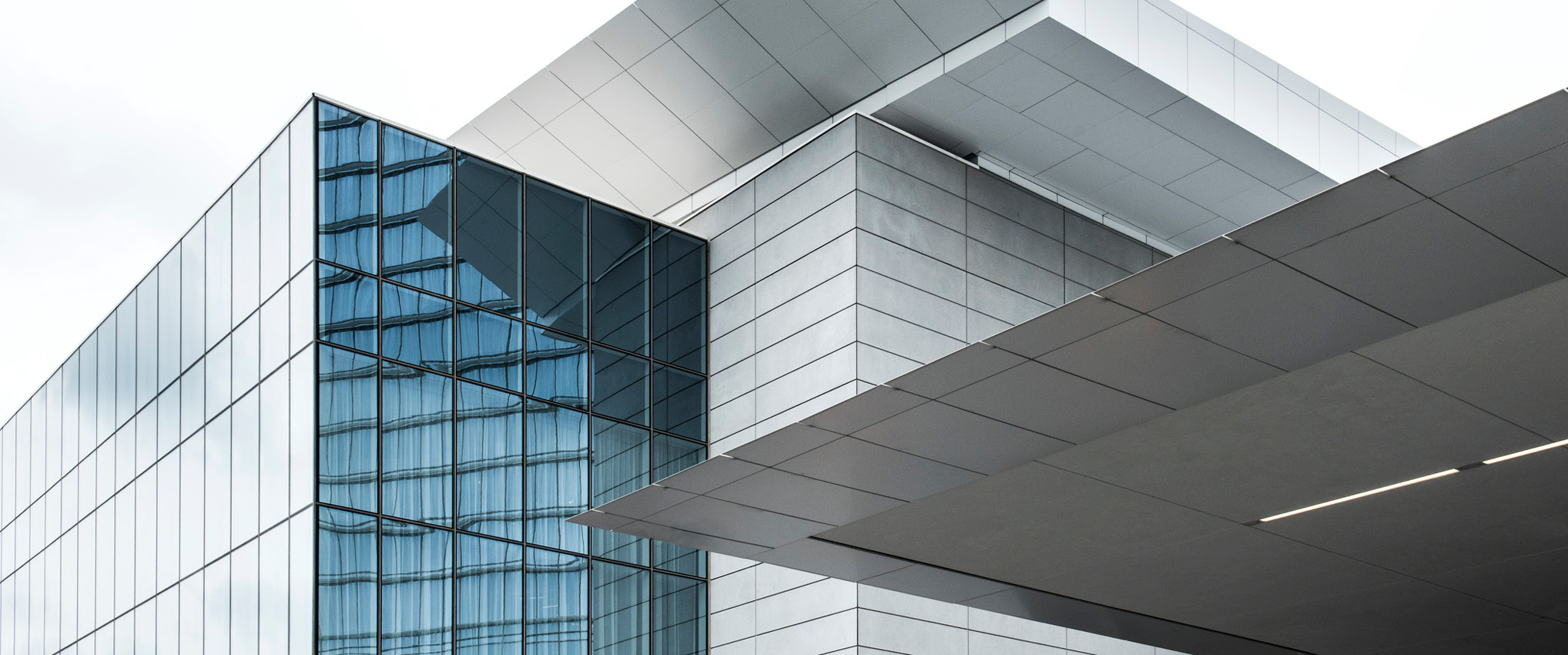
Private Client Outpatient Centre From 19th Century Office Building to 21st Century London Clinic
London, UK
The Challenge
Our client sought to convert an existing six-story, 19th century office building into a modern health care facility that provides a comprehensive range of services. The design had to consider the constraints of the building’s Central London location, including limited space and noise pollution. Challenges included compliant design for any specialist health care technology, such as the MRI suite, in a narrow floorplate within a period building facade.
The Design Solution
The Outpatient Centre is designed to provide a safe and welcoming environment where patients can feel comfortable while receiving medical care. The facility is equipped with the latest technology to enhance quality, safety and experience of care. It offers a variety of outpatient services including outpatient appointments, diagnostics, and general practice appointments for cardiology, neuroscience, digestive diseases, orthopedics, ENT, urology and executive health assessments.
Structural reinforcement was introduced to the imaging scanning rooms, and the slab below the scanning rooms had to be strengthened. The existing façade was structurally reinforced and carefully dismantled for equipment installation and returned to its original condition. Existing bricks were retained and reused as much as possible, otherwise reclaimed bricks were used. A sustainable approach was also taken in the choice of materials. Timber wall paneling, rubber flooring and natural stone were all chosen due to their low end-of-life environmental impact.
The clinic’s design is focused on creating a healing environment that would reduce stress and anxiety for patients. The registration and admissions areas have clear wayfinding to give patients an initial impression of confidence. The waiting areas are soothing, with comfortable seating and access to natural light. Consulting and treatment rooms are located on the upper floors to take advantage of the surrounding area’s beautiful views. This provides a pleasant, calming, and therapeutic environment for staff to work in and for patients receiving medical care.
Staff retention and recruitment were also considered in the design of the building. For example, comfortable spaces were created to support staff alertness, health, and well-being. The aim was to create an environment where staff could feel comfortable and supported while providing medical care to patients. This helps to improve staff satisfaction and retention rates, which can ultimately lead to better patient outcomes.
The Design Impact
The Outpatient Centre is a modern and functional health care facility designed to provide patients and staff with a safe and welcoming environment. Repurposing the existing building to its new clinical function while maintaining its structure, vertical circulation and façade significantly extended the life of the building and eliminated the need for a new build.


Project Features
- CT suite
- 14 consult exam rooms
- 4 treatment rooms
- 2 neurophysiology rooms
- 2 ultrasound room
- 1 respiratory room
- 2 cardio rooms












