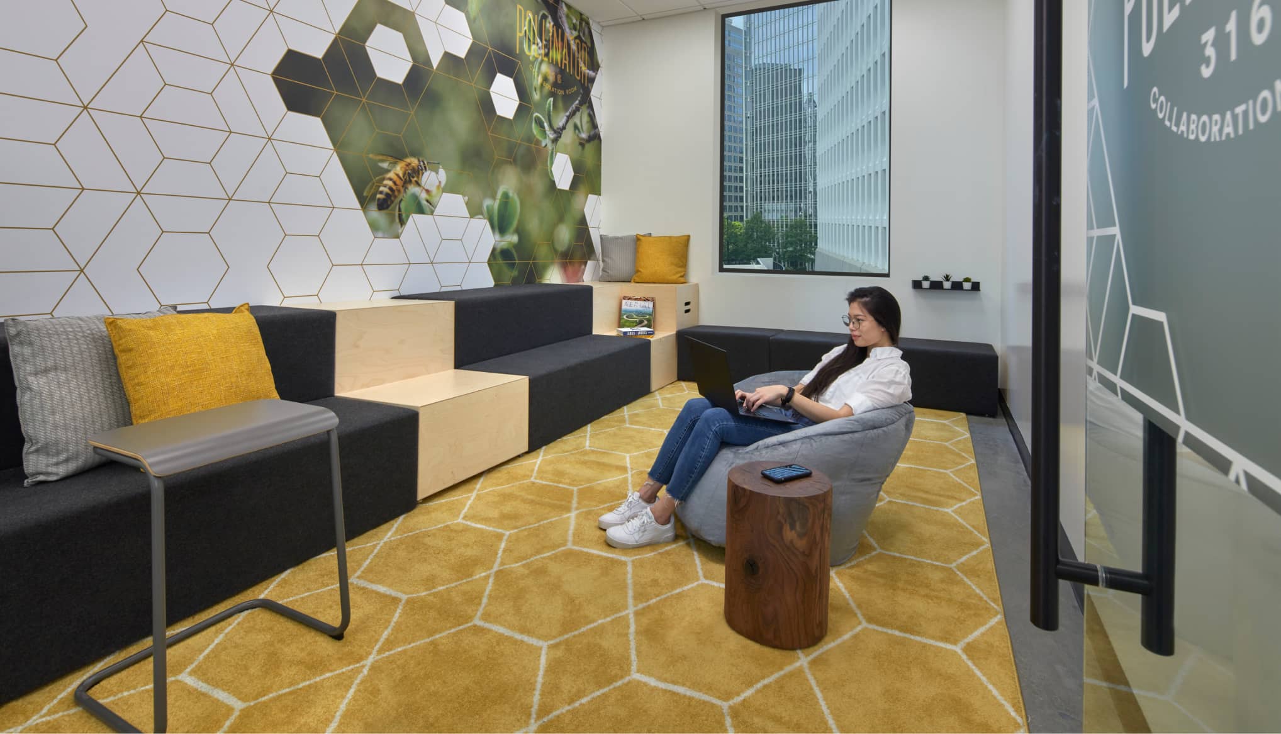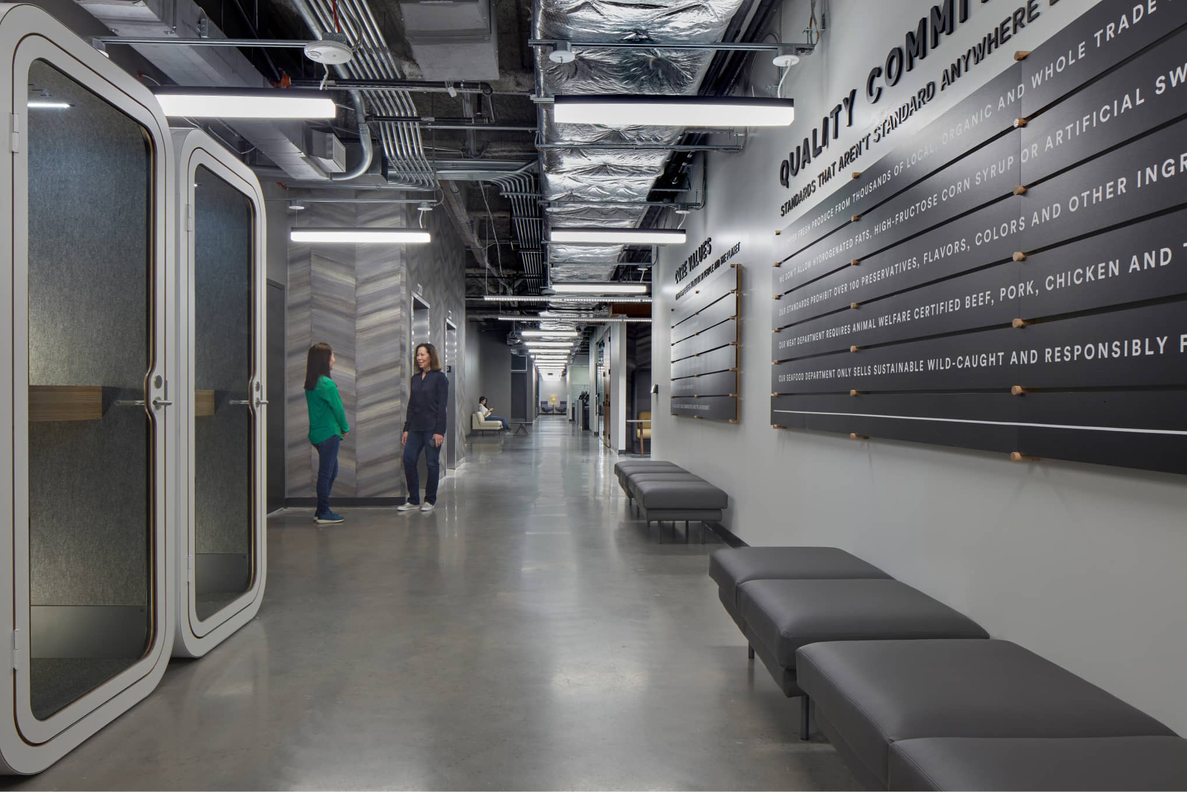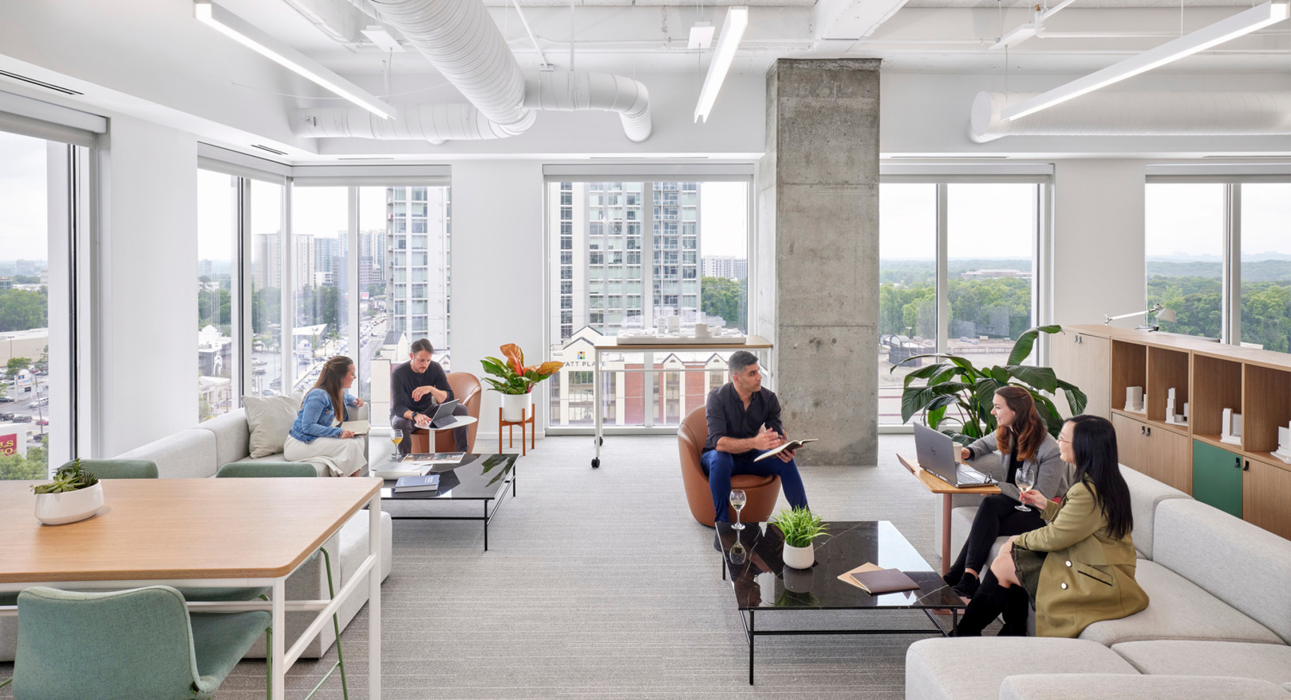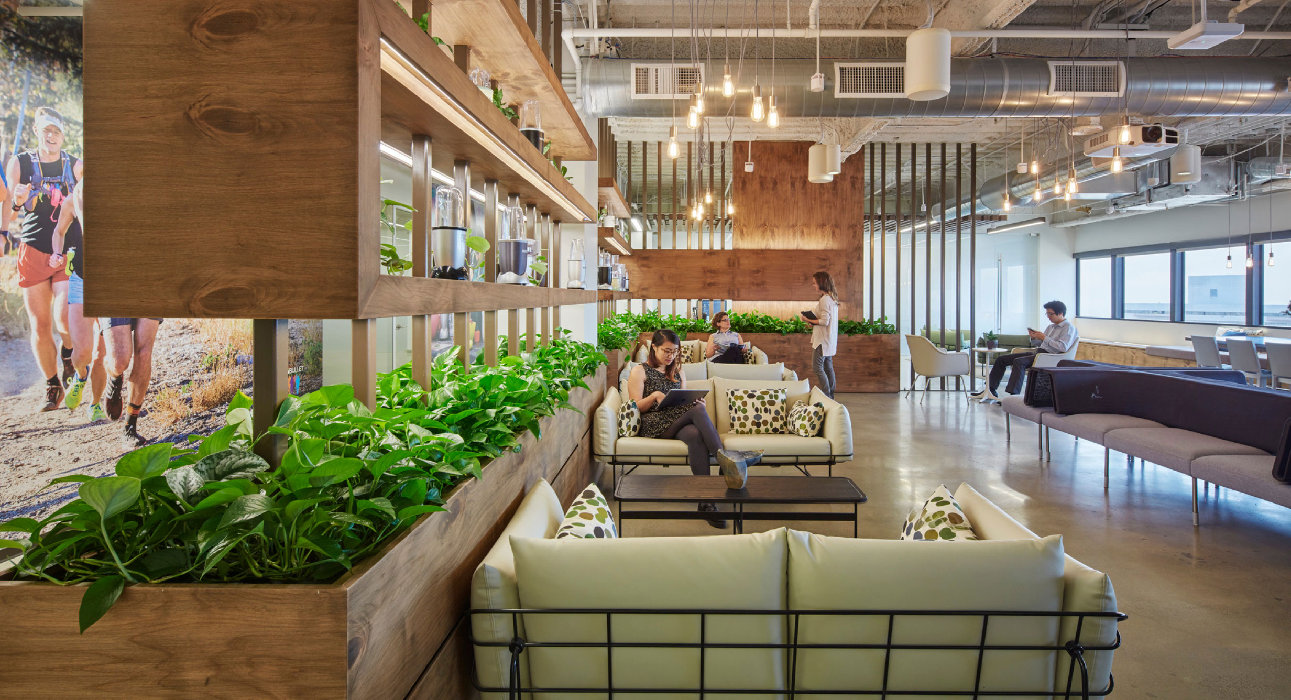
Whole Foods Market South Regional Office New Whole Foods Market Regional Office Sets Fresh Standard for the Chain
Atlanta, Georgia, USA
The Challenge
This project marked a major milestone for Whole Foods Market, which opened its 500th store in the South region just as the new regional office was set to debut. Whole Foods Market’s South Regional headquarters needed to move from a cramped location in a former grocery store site to an intentionally designed office space that would host 100 employees, vendors, and visitors. The space needed to support Whole Foods Market’s highly mobile workforce, which includes team members who split their time between the regional office and the stores they oversee. The desire to move the new regional office closer to Atlanta’s metropolitan hub would disrupt team members’ commutes, forcing many of them to drive further to get to work. The HKS team needed to choose a site that was accessible to team members and would offer amenities to make the longer commute more enticing. Whole Foods Market was also looking for the new site to reflect its corporate culture, align with its brand standards, and provide a local flare for visitors to enjoy. Delivering this project during the COVID-19 shutdown presented unexpected challenges to the design team and required modifications to the layout of the office.
The Design Solution
HKS offered end-to-end services for the office project, from leading the site selection process to supporting the company’s move between offices through change enablement guidance. At the start of the project, HKS compared and test fitted three different sites with the intent to bring the regional office closer to Atlanta’s metropolitan hub and Whole Foods Market’s regional stores. The outcome was moving an hour south to Midtown Atlanta, which meant shifting from a single-tenant to a multi-tenant space, increasing the commute for many team members, offering amenities to make the longer commute less stressful, and modifying the layout to give everyone access to daylight and views.
The new Whole Foods Market South Regional Office occupies 30,000 square feet and spans two floors in Midtown Atlanta’s Colony Square. Employee surveys and HKS designers’ expertise on effective workspaces inspired the office’s setup. Research has shown that natural lighting helps productivity, so designers placed offices away from windows so they don’t block sunlight for team members using cubicles. The office was designed to function as a collective, serving a range of experience levels among team members and offering a variety of workspaces to fit personal preferences and work modes. HKS’ interior designers worked with Whole Foods Market’s in-house designers to add the grocery chain’s branding to the space and portray values that set it apart from its competitors. In this collaborative and social space, team members will be able to sample different foods at the new test kitchen and help decide if they should be sold in stores.
The Design Impact
Whole Foods Market’s core value of nourishing people and the planet are reflected across its new office for the South region, from the nature-themed reception area to carpeting that symbolizes greenery on earth. This space celebrates the region’s growth in past years and sets a new standard for the region. The office’s location near entertainment, retail, food and fitness tenants offers an amenity-rich experience for team members across age and experience levels.


Project Features
- 79 workstations
- 930-square-foot breakroom adjacent to test kitchen
- Multi-purpose conference room with demountable walls
- Allocated flex seating workstations in every work group to accommodate visiting WFM team members and/or vendors
- 8 pods for team members to make phone calls
- Soft seating and lounge spaces along the perimeter with views
- Access to Colony Square’s 30+ restaurants/shops, outdoor spaces and other amenities
The opening of the 500th store established the South in a new light and raised the bar and brought a new level of respect for the region. We deserve this…The team has worked really hard… [Both the store and the office] really solidify the South as a very formidable region.
Former Whole Foods Market South Region VP













