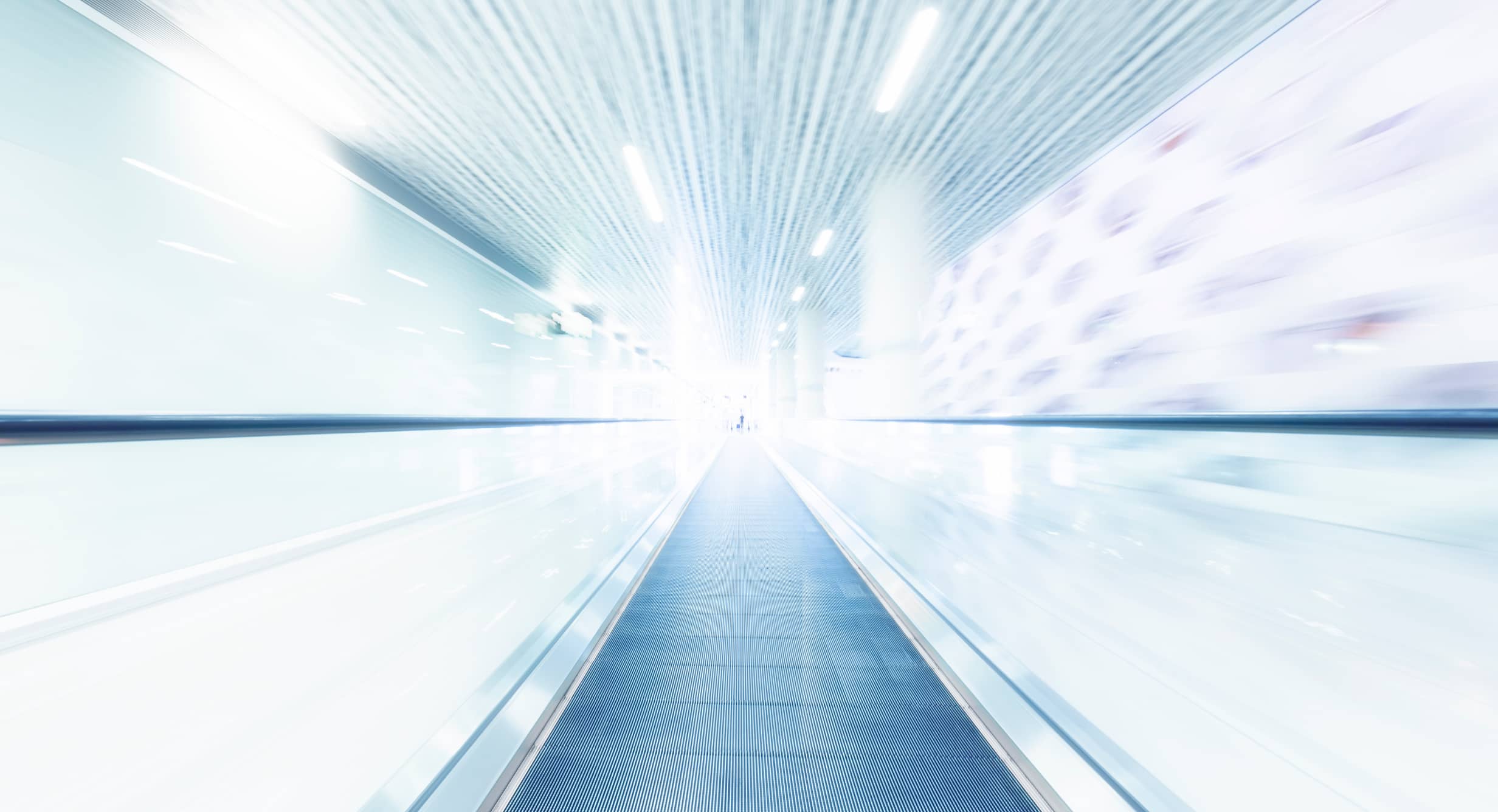
The Breathable Airport, Part 2: Next
- Jorge Barrero
- Bethany Fox
This is the second article in a three-part series on how we can utilize the latest advancements and knowledge of ecosystems, mechanical and ventilation systems, and material science to enable the design of a “breathable” airport capable of cleaning the air and enabling natural ventilation.
The NOW strategies described in part one of this series are designed for implementation with little or no disruption to existing infrastructure. The NEXT category expands on that concept and includes interior and exterior solutions that can be integrated into existing projects during large-scale renovations or implemented into the design process for new additions such as concourse expansions or new concourse construction. The timeline for this category is 15-30 years from now.
The Next Impact
The NEXT solutions integrate biological air purification elements into the building architecture and play a major role in improving air quality while working in tandem with mechanical systems to improve their efficiency and enable partial natural ventilation. This approach increases the scale of impact that bio-solutions have on the built environment and can be planned and implemented on larger additions or renovations of existing airport buildings.

Bio Air Prototype
Bio Air is an integrated interior prototype that can be used across common airport spaces such as the main terminal, security, concessions/retail and passenger waiting areas. This solution utilizes displacement air, which is an energy-efficient mechanical system that reduces the spread of airborne particles and pathogens. Bio-filters can be integrated into this system in the building’s interior to further clean the air that is supplied to occupants. Planters, seating elements, interior walls, counters and column enclosures all offer opportunities for integrated interior biophilic designs that provide both air cleaning and connect occupants to the natural environment.

Bio Garden Prototype
Bio Gardens are integrated green spaces that can be designed into a variety of locations in the airport including the concourse area. The gardens are linked to a filtration system that cleans exterior air, specifically polluted air from jet fuel exhaust. Bio Gardens offer a natural and lush indoor/outdoor space for occupants to enjoy clean air during temperate conditions.

Big Tower Prototype
The Bio Tower attempts to capitalize on a common but often underutilized airport structure – the air traffic control tower. Polluted air is sucked into a greenhouse at the base of the tower and solar energy is used to heat the air. As the hot air rises, it passes through multiple cleaning filters and exits at the top of the tower.
Like the NOW solutions, all of the above prototypes can be implemented separately or in various combinations for facilities that want to incorporate more passive air cleaning into facility additions. The NEXT solutions attempt to blur the boundary between interior and exterior by integrating biological air purification strategies with mechanical systems for a larger impact on energy savings and the health and well-being of occupants.
The third and final part of this series will explore the BEYOND solutions that reimagine the entire airport building.
This project was completed as a part of HKS’ Research Incubator program. This annual initiative empowers practitioners throughout the firm to invest focused time and energy into exploring topics that encourage innovation and a culture of curiosity. To learn more about this program, please contact us at [email protected].

