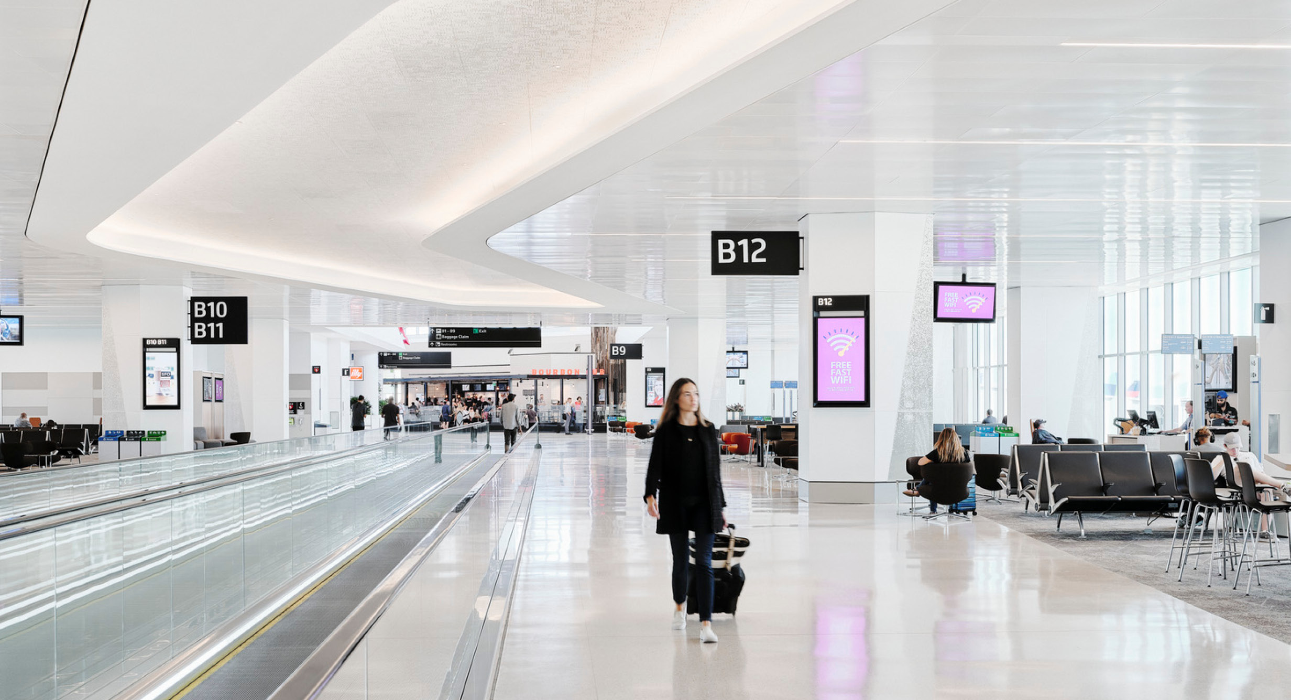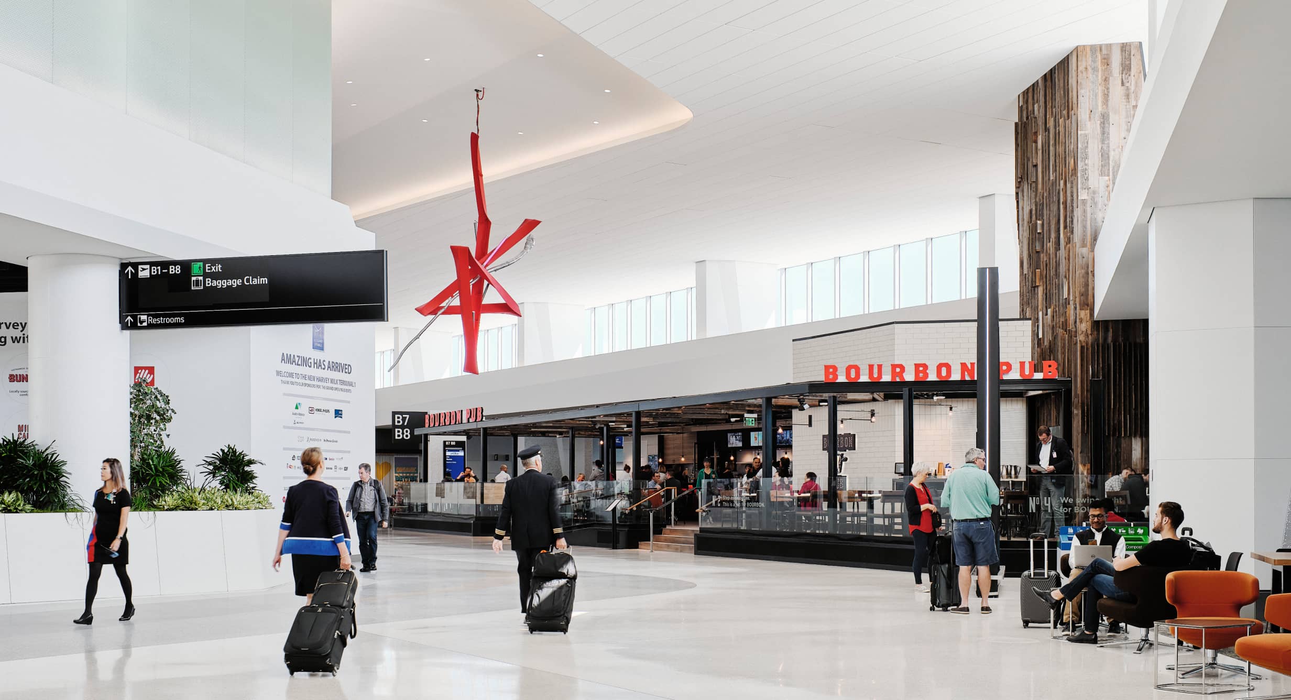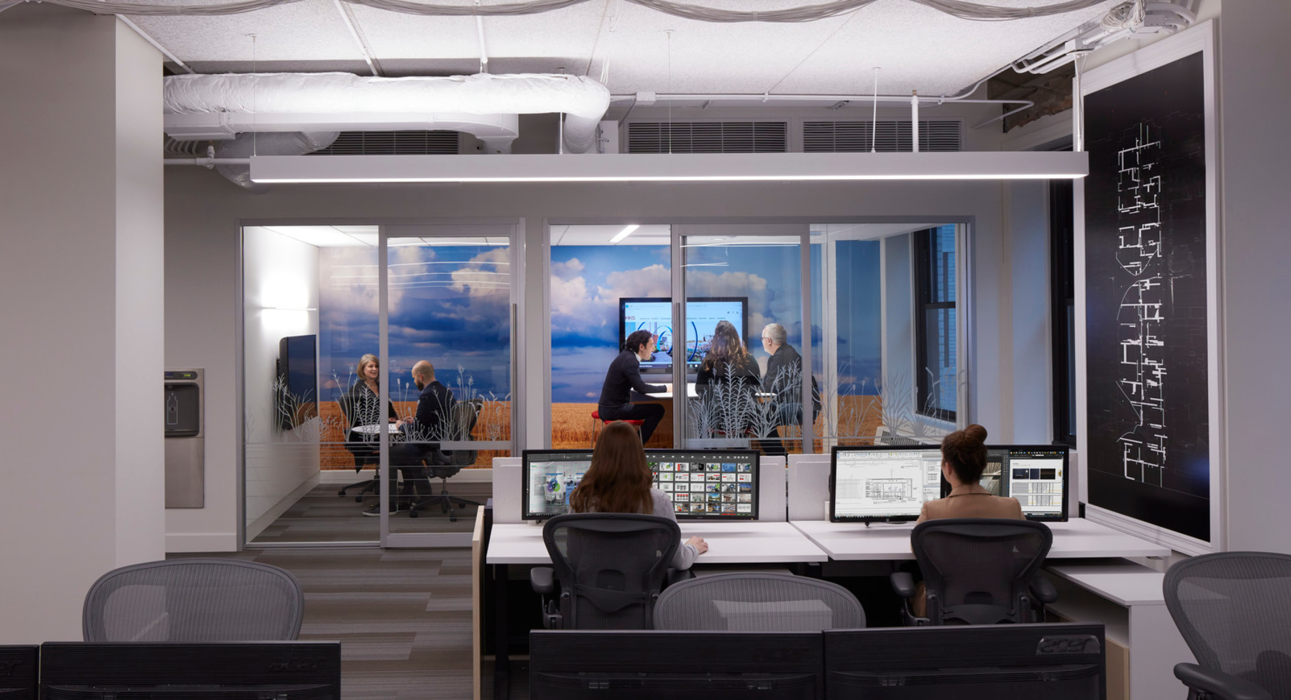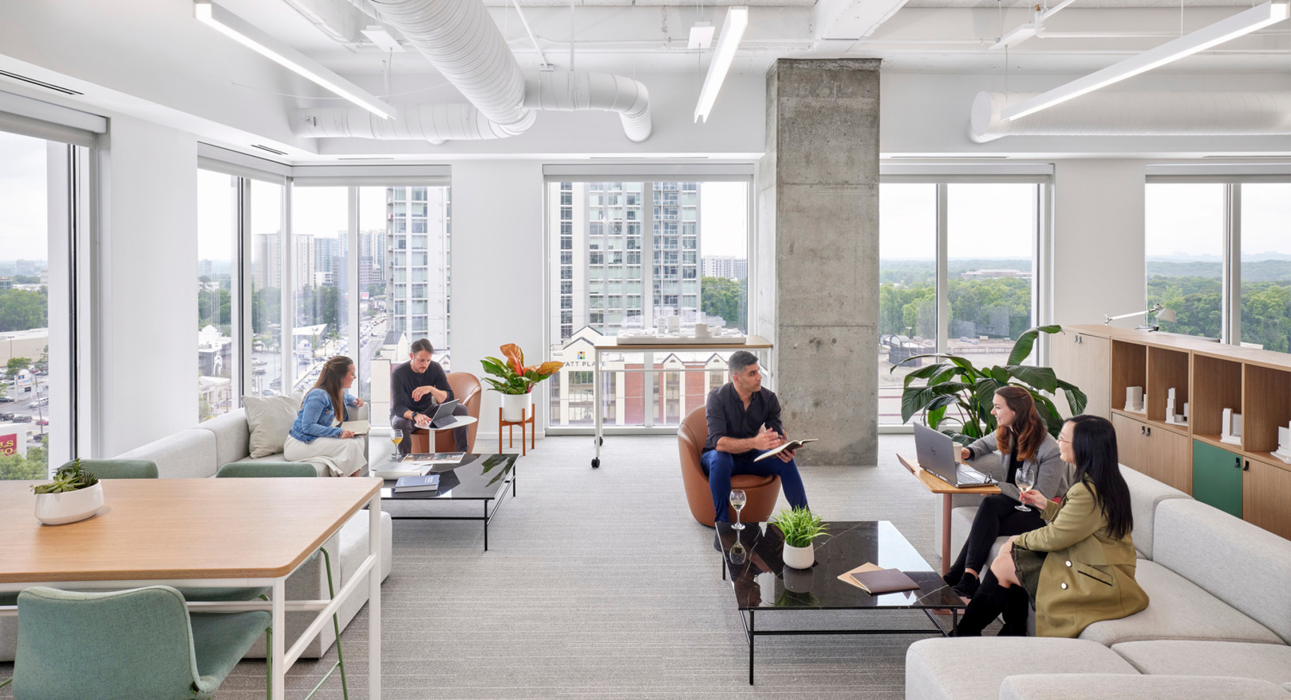
Gerald R. Ford International Airport Project Elevate: Concourse A Expansion Grand Rapids Airport Expansion Embraces West Michigan Identity
Grand Rapids, Michigan, USA
The Challenge
Grand Rapids, Michigan is a thriving hub of economic and cultural activity that has experienced a surge in travel in recent years. Gerald R. Ford International Airport (GRR) launched Project Elevate, a three-phased development and modernization program, to accommodate an industry-leading 16% annual growth for 2018. As the lead architectural designer and Architect of Record for the team, HKS worked closely with city and airport leaders to create an environment focused on outstanding customer services and elevated passenger experience that also enhanced the airport’s West Michigan identity — a must for the client. Our design team was also challenged to maintain clear visibility and intuitive navigation in the expanded concourse, in keeping with the expectations of airport visitors.
The Design Solution
Project Elevate added eight new gates and passenger amenities totaling 75,000 square feet to the southernly portion of Concourse A. When the project launched, the design team sought to understand current typologies of passengers currently being served at the airport. Several visioning sessions were held with airport staff and stakeholders to establish guiding principles that prioritized the goals of the project.
Each design and planning decision was carefully made to create a sense of place that is unique to its location and has amenities representing local retail, food concessions and artists. HKS designers were inspired by the distinct characteristics of West Michigan – the lake, the dunes, the forest and the city – to convey a sense of place as people moved through the concourse. Four zones along the concourse are organized and distinguished by variations in colors, materials and lighting, each representing the journey of West Michigan.
Amenities are strategically designed to provide unimpeded views to gates from the circulation zones as well as enhance the proximity between passengers and gates. Concessions spaces located along a column-free, 60-foot-wide spine run the length of the new expansion, providing access to local food and retail offerings with a clerestory space allowing daylight into the gathering and circulation spaces. Clerestories down the length of the expansion mimic the waves of the Great Lakes and reflect the airport’s curbside canopy and branded imagery. In total, 20,000 square feet (1,858 square meters) of new amenities were designed to support the 15 total gates that will operate in the expanded and refreshed Concourse A.
With emerging technologies serving both passengers and airplanes, the addition was designed with adaptability in mind. The open floor plan and modular design allow for flexible seating configurations that can accommodate various seating, boarding and queueing options. The concessions spine allows a variety of offerings to be provided for all travelers and can be customized to deliver food, retail and other engaging experiences.
The building envelope maximizes the building performance while enhancing the passenger and staff comfort. Through a combination of tinted glass and external shading devices, the building envelope strikes a balance between glare reduction, daylight access and heat gain control.
The Design Impact
Gerald R. Ford International Airport serves an average of 2.5 million passengers annually and is consistently recognized as one of the best airports in North America. The Concourse A expansion will enable GRR to meet the needs of passengers into the foreseeable future as it accommodates airline growth and flexibility.
The building performance targets a 70% energy reduction goal from 170 kBTU/sf/year down to 51 kBTU/sf/year. This will ensure energy and economic savings to the airport for years to come and provide a comfortable and pleasant traveler experience year round.


Project Features
- 75,000 sf (6,967 sm) addition to Concourse A (99,420 sf total area) (9,236 sm)
- 20,000 sf (1,858 sm of concessions)
- 15 gates (7 existing gates + 8 new gates)
- 70% Target pEUI Reduction
- High Performance Building Envelope
- Energy Efficient Displacement Ventilation
Project Features
- 2023 Best Small Airport in the Country, USA TODAY
We’ve made the airport look & feel like West Michigan, so now let’s expand that vision & continue to improve those amenities. It’s really about connecting West Michigan to the world & doing that in a high-class, high caliber way, doing it in style, doing it the West Michigan.
Engineering and Planning Director










