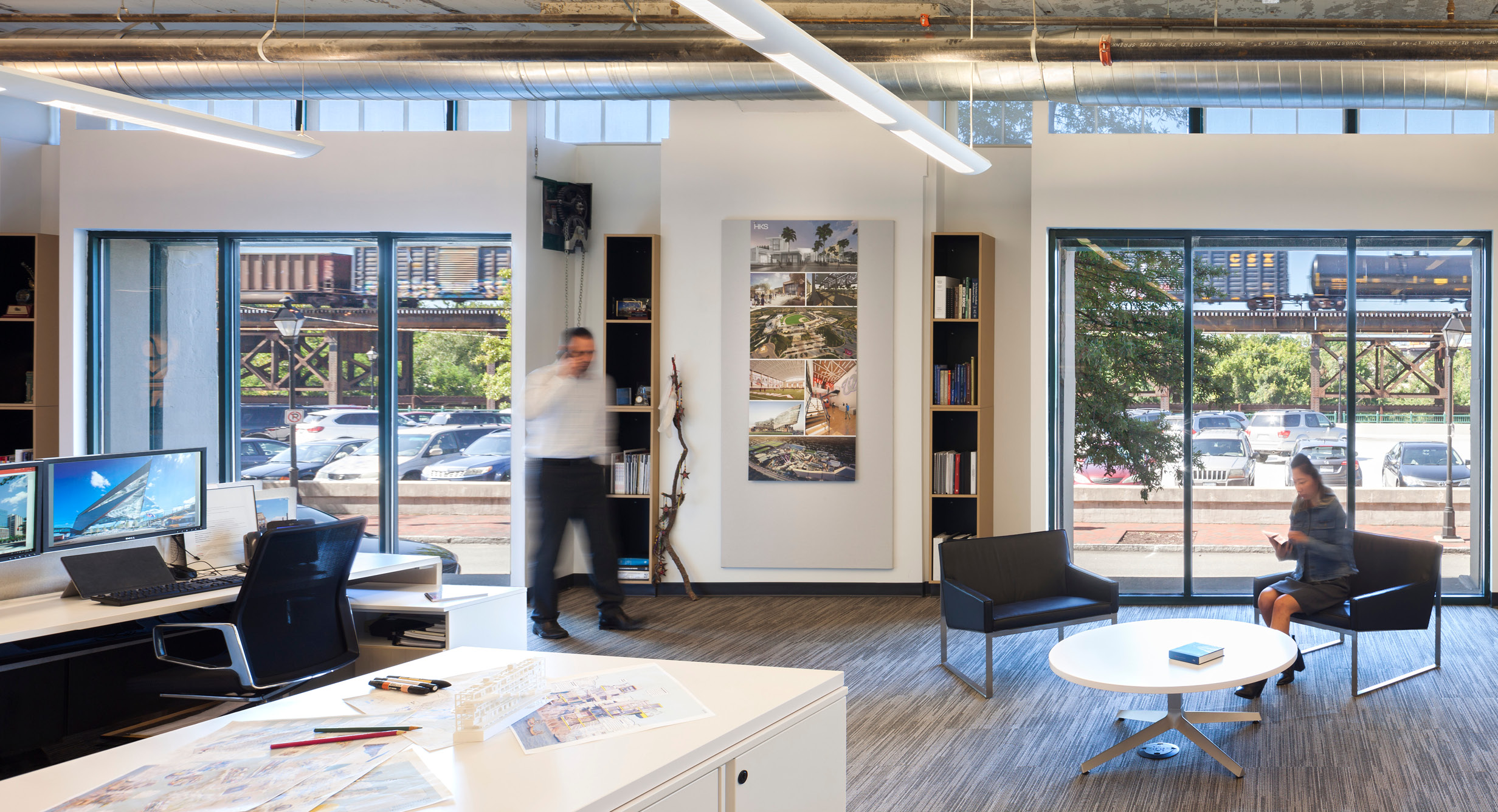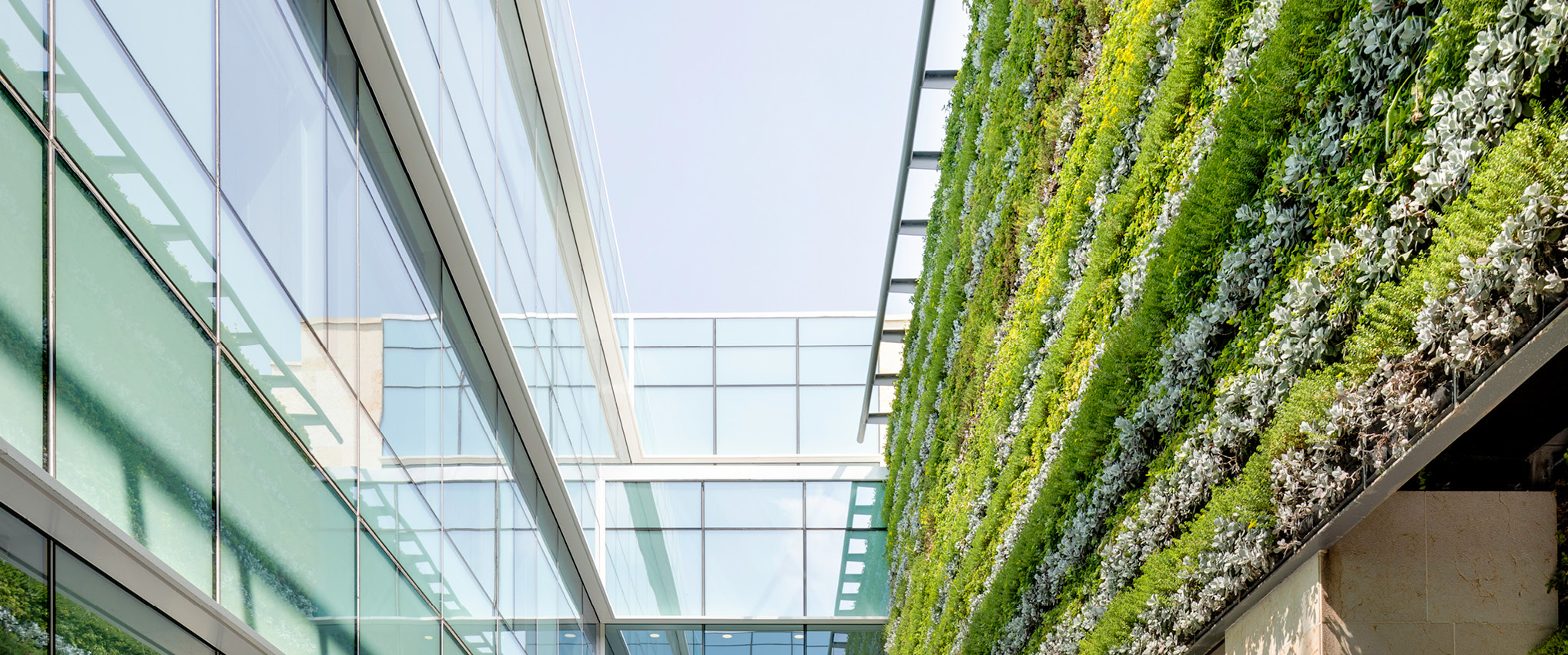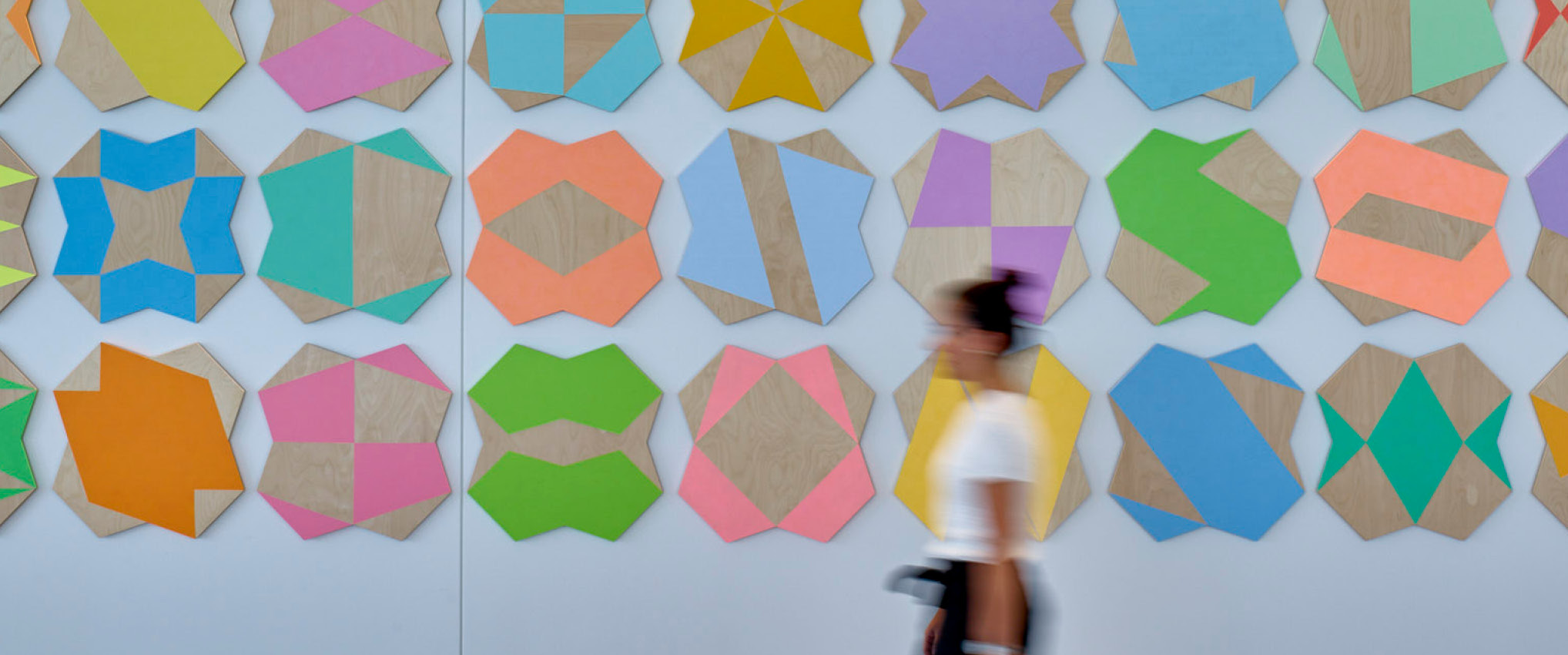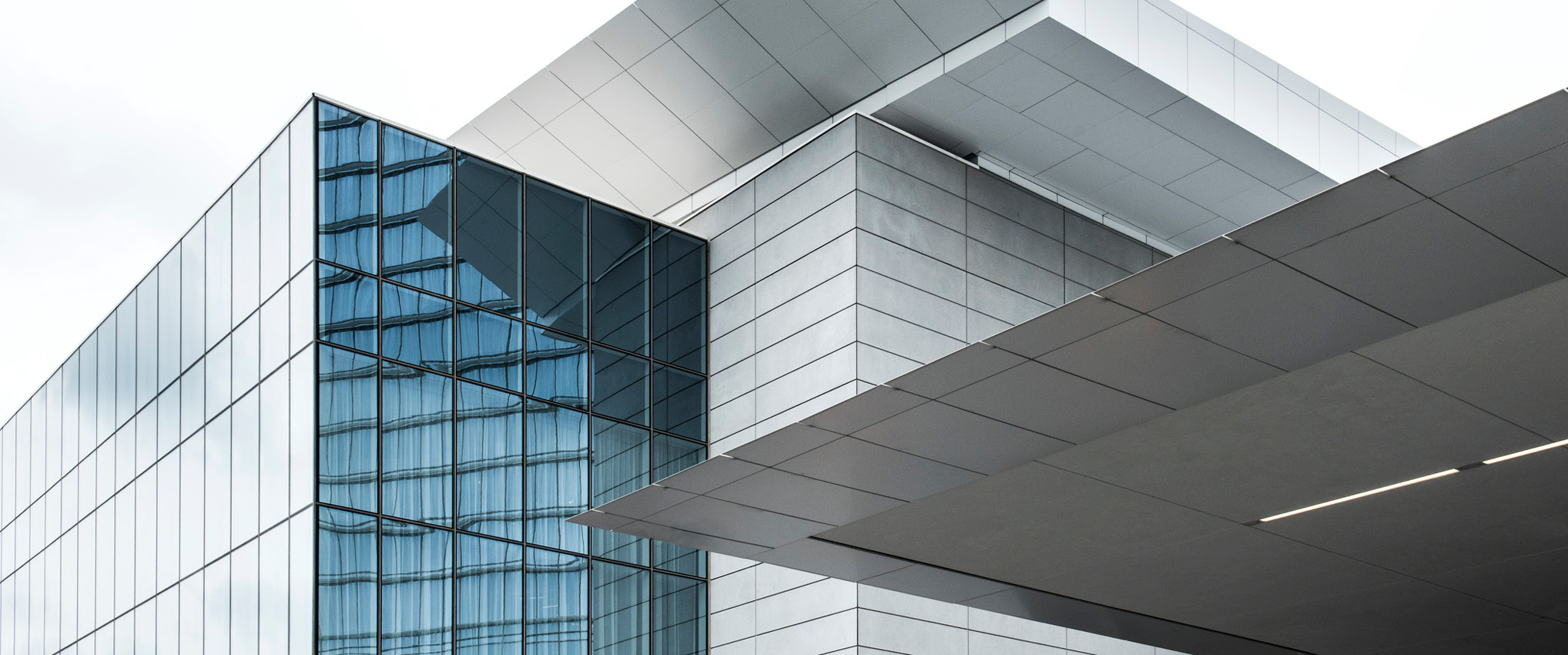
The Benefield Building Community Design Process Aims to Create a Net-Zero Hub for Hope and Change
Richmond, Virginia, USA
The Challenge
The Highland Park neighborhood is a majority Black community north of downtown Richmond, Virginia. Its 3,050 residents, together with community-based organizations and business, civic and local faith leaders, are working to reduce poverty, crime, and develop solutions to address the area’s widening generational gap and bring resources to the commercial corridor.
The 10,000 square-foot (929 square meters) Benefield Building currently has one tenant, the Six Points Innovation Center (6PIC) non-profit, which occupies 4,000 square feet. It is one of many underutilized or vacant buildings lining the Highland Park innovation corridor. Our pro bono adaptive reuse project will empower the Highland Park community to create a purpose for Benefield in a neighborhood that is in the initial stages of revitalization.
The Richmond-based Citizen HKS project team, working with its non-profit partner Boaz & Ruth, organized an intensive community engagement process to create an inclusive design for the Benefield Building, reflective of their wants and needs: a place that anchors and supports the community’s youth, serving as a catalyst for change and hope.
The Design Solution
With the project targeting Net Zero distinction, the Benefield Building will be just as environmentally responsible as it is socially sustainable.
The design is a unique live/work programmatic model that incubates local businesses on the first floor and provides mixed income housing above. It strives to be the heart of Highland Park and serve as a model for similar transformations across the country.
The design reinvigorates the existing first floor while preserving the historical 1920s Spanish Art Deco elevation as the front door to the community center. Creating synergies and connectivity with 6PIC, building’s existing tenant, was a key design driver to bridge the generational gap through youth mentoring in the “White Box” maker/testing space.
Design features include an iconic connecting stair; a simple A-frame residential vernacular; second floor community garden; outdoor plaza; community flex space; food and retail space; solar and water harvesting elements, and the “jewel” – a feature wall element to be curated by the community – that celebrates the story of Highland Park.
The Design Impact
The project’s intent is to create opportunity for the Highland Park community, providing local youth with access to strategic synergies and innovative resources. It’s a place to incubate dreams while reconnecting with the wisdom and support of older generations, becoming an example of social, economic and environmental resilience in a caring, connected hub that is rooted in the strength of the community’s rich Black history.
By energizing and activating the building’s ground floor, the design celebrates Black culture, preserving Highland Park’s historical urban context. The revitalized building creates a home to proudly pronounce Benefield’s permanence to support current and proposed social, cultural and economic development activities in Highland Park.
The project will generate revenue and build equity to become a lasting community asset through a commercial rent/lease program. Attracting businesses that align with Benefield’s values, community context, local demographics and future vision, will provide employment opportunities as well. Providing avenues for Highland Park’s young people through entrepreneurial and small business growth and development supports intergenerational interaction and mentorship opportunities.

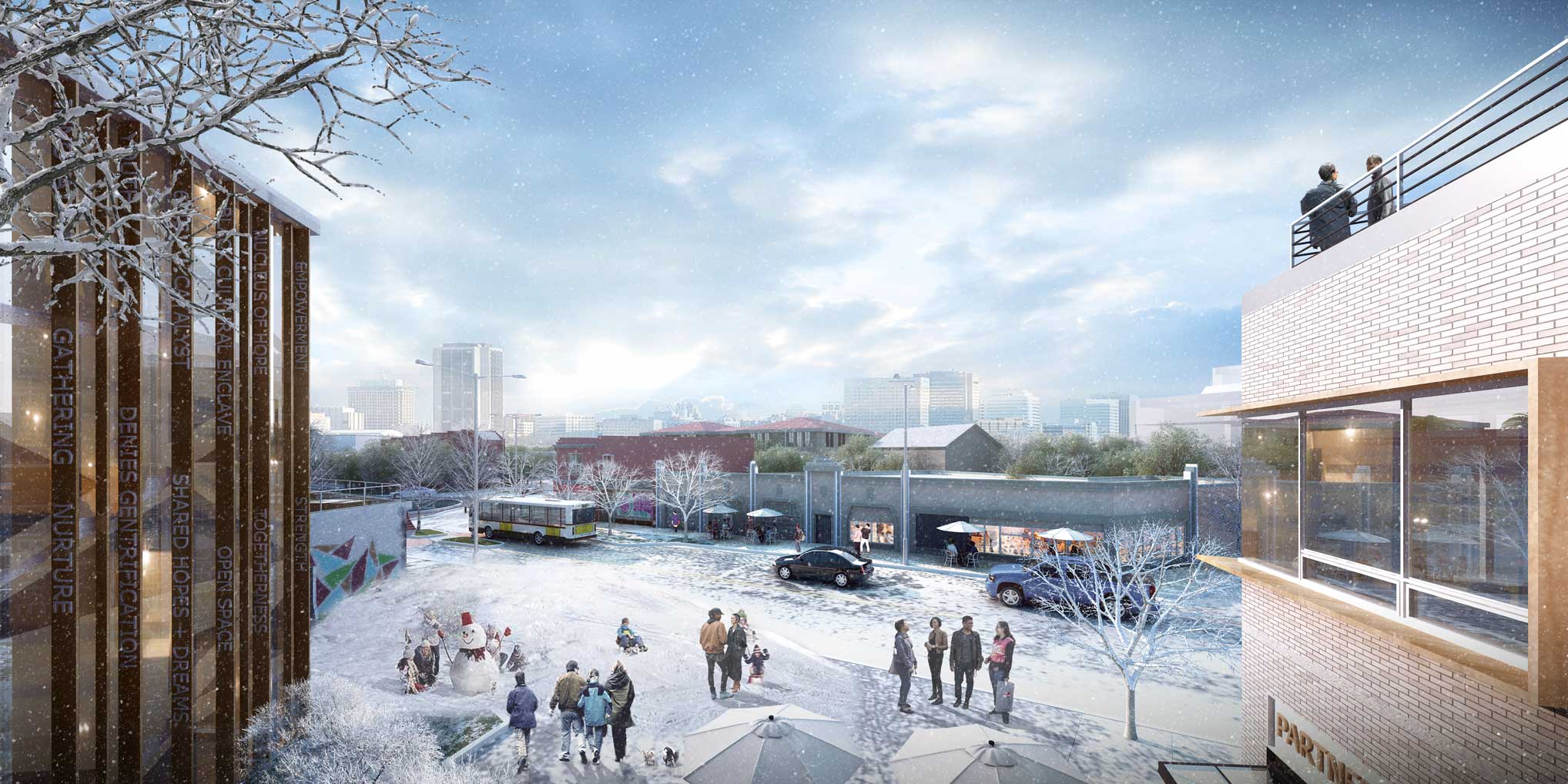
Project Features
- 24,300 SF (2,257 SM) 3-story building
- 10,800 SF (1,003 SM) commercial first floor
- 4,000 (371 SM) SF youth center
- Business incubator and makerspace
- Community meeting and workshop space
- Retail space
- 13,500 SF (1,254 SM) mixed-income co-housing, studio, 1- and 2-bedroom housing units
- 6,800 SF (631 SM) community garden and outdoor plaza
- 3,000 SF (279 SM) photovoltaic array and water harvesting features
- LED lighting with integrated daylight controls
Awards
- 2020 16th Biennial PDC [Participatory Design Conference] Selection
- 2019 AIA Richmond Design Excellence – Merit Award
- 2019 AIA Richmond Lehmen Prize (2)
- 2019 AIA Virginia Excellence in Contextual Design – Merit Award
- 2019 AIA Virginia Architectural Exchange East Conference Selection
Through deep listening, HKS has perfectly captured the desires, goals, and dreams of the community in re-imagining Benefield. Upon completion of the project it will be a place community members can truly call their own.
CEO, Boaz & Ruth

