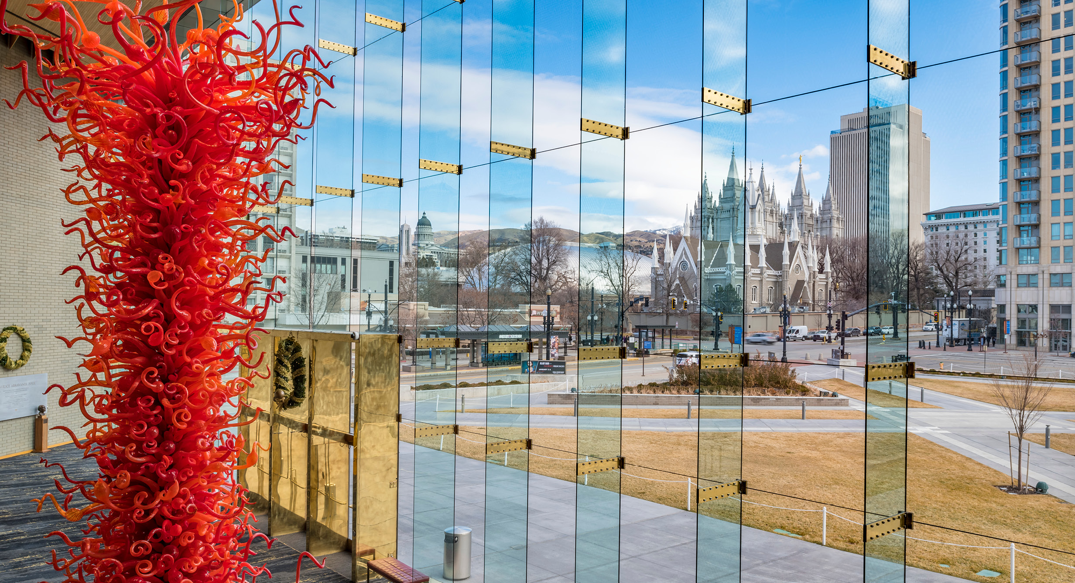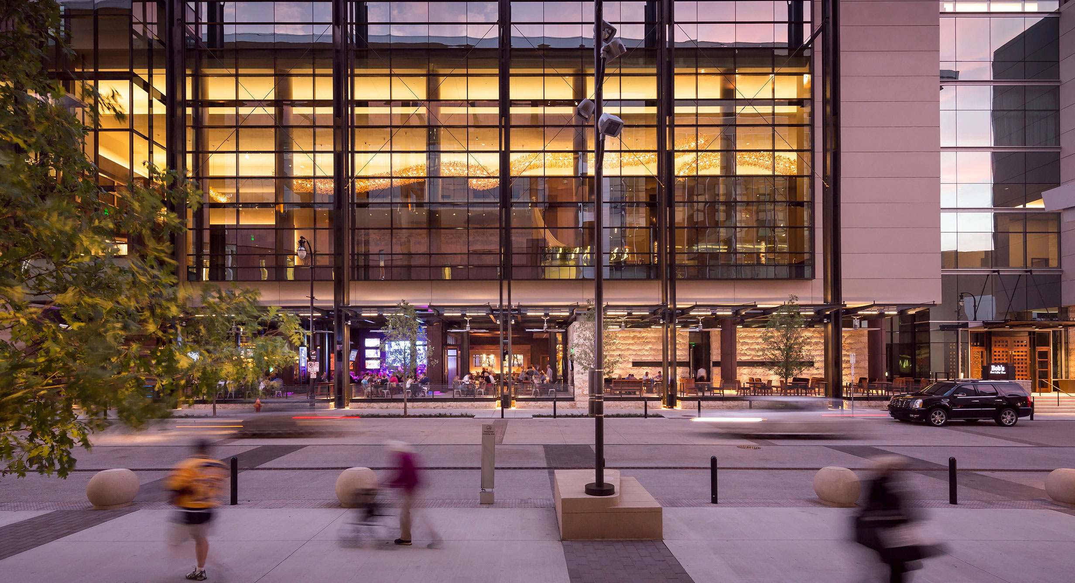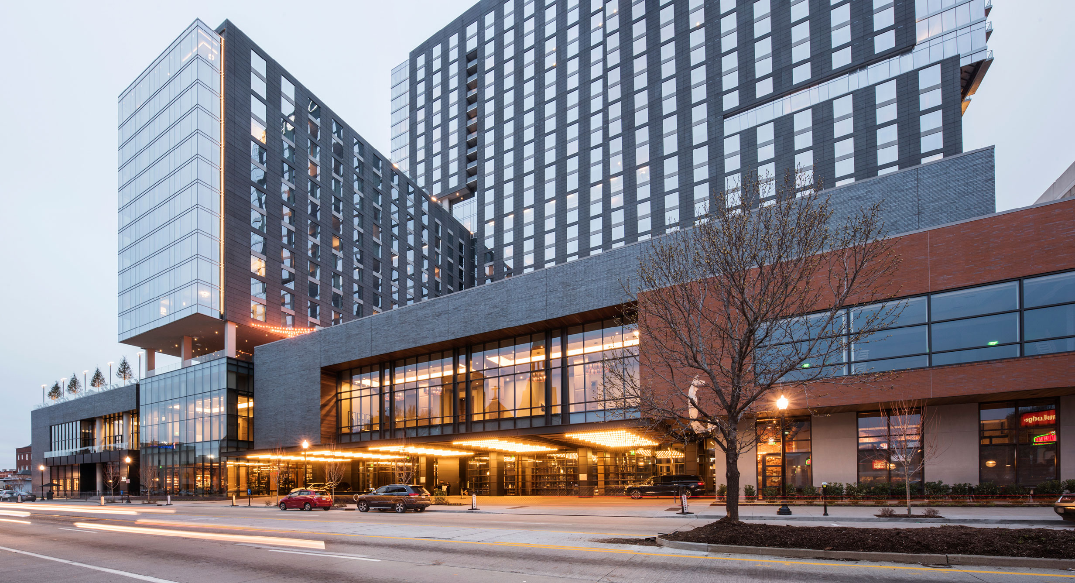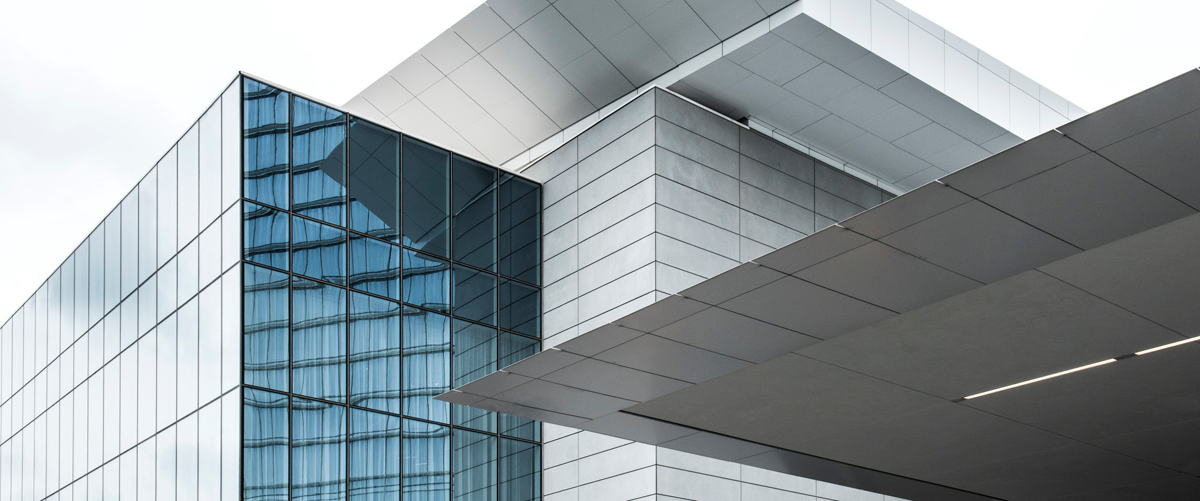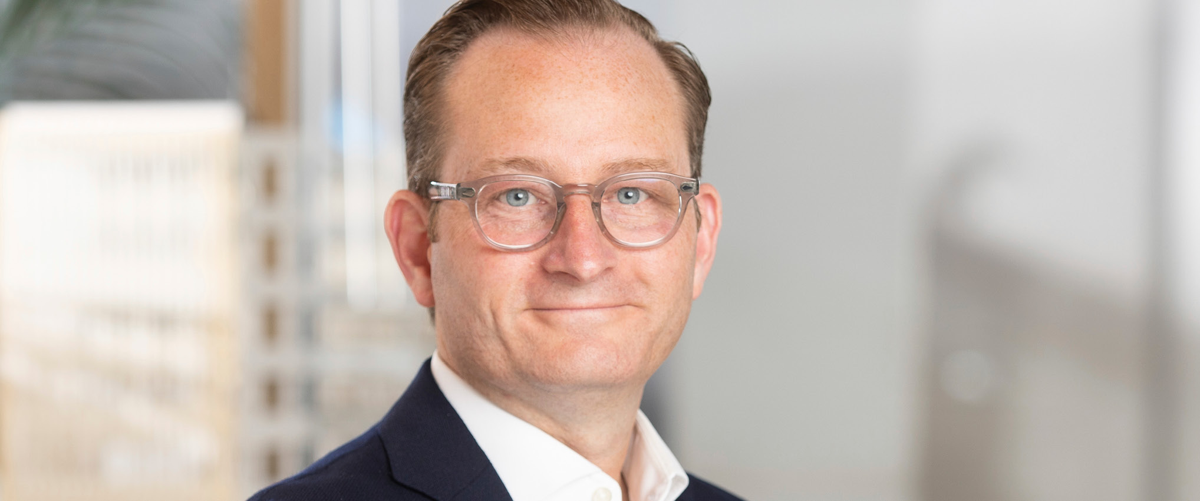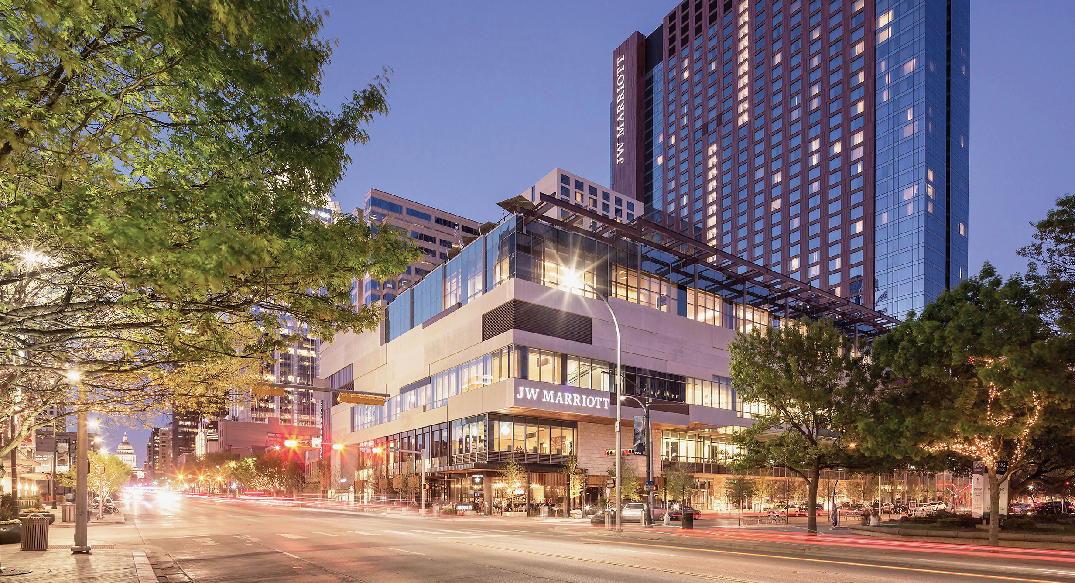
JW Marriott Austin A Gathering Place in the True Spirit of Austin
Austin, Texas, USA
The Challenge
To craft an authentic experience that embodies Austin’s spirit and eclectic nature, reinterpreted in a modern and vibrant way. Designers looked to harness the city’s energy and strong sense of community to offer guests and locals alike a place to connect and socialize.
The Design Solution
The building’s exterior brings natural elements from the surrounding rugged Austin landscape into the urban environment in a composition of rich building materials that contrast the typical commercial architecture surrounding the site. Texas limestone, weathered materials such as copper and zinc from the indigenous Texas landscape, links the hotel to Austin’s natural beauty.
The JW Marriott offers visitors a true luxury destination, ideally situated within walking distance of the Austin Convention Center, while giving locals and visitors a common playground that unifies Austin’s diverse population. One such place is the JW’s roof-top pool and bar, with its dramatic city skyline views to the Colorado River and state capitol dome at the end of Congress Avenue.
With a distinct and bold architectural expression, this urban resort highlights the unique character and culture of a special city. Deep thought and attention went into designing the three primary streets intersecting the site to activate the hotel’s street edge, creating a warm and welcome feel for guests and locals who live and work downtown. Austin’s food truck culture inspired one such street corner: the hotel’s Burger Bar transforms how locals engage with the area on a daily basis, and the outdoor Corner Bar creates an energetic outdoor experience that is welcoming for both hotel guests and locals.
The Design Impact
Designed to be much more than just an urban convention hotel, the JW Marriott Austin has become a gathering place, reinforcing the city’s urban edge while connecting with local residents and visitors alike. Unique architectural facades and active street-level programming strengthen the livability and walkability of the neighborhood.
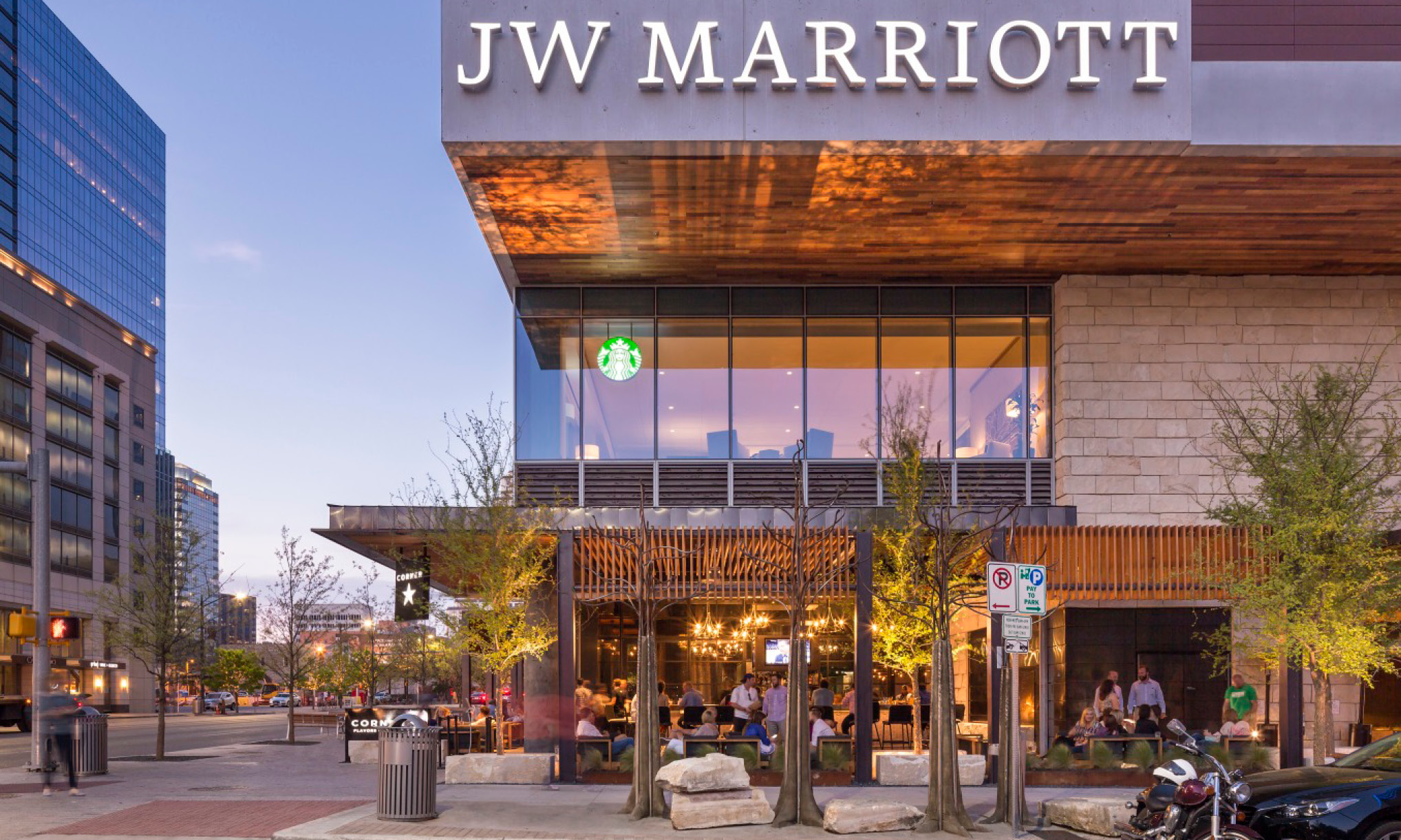
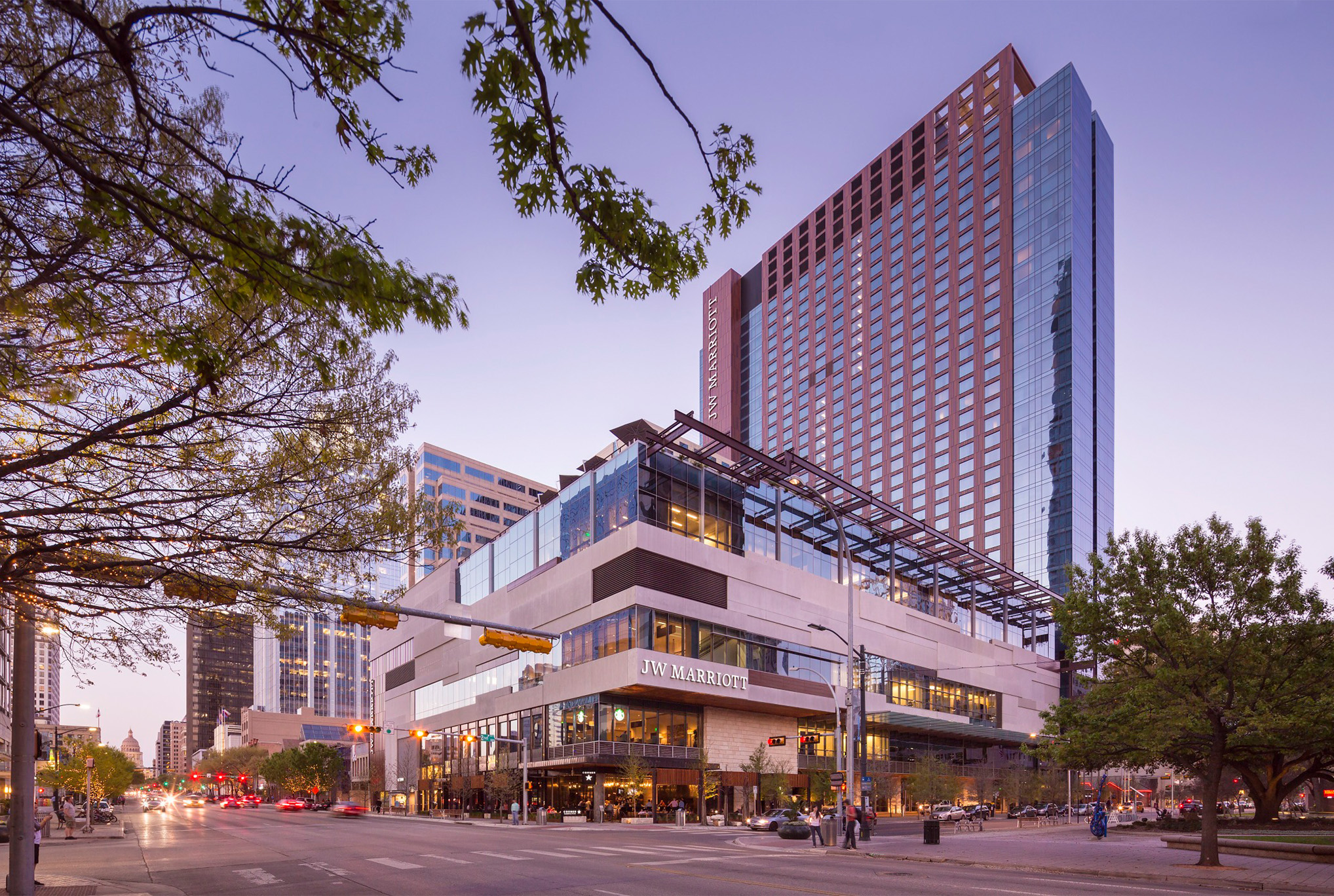
Project Features
- 1,012 luxury guest rooms and suites
- 110,000 square feet (10,219 sm) of flexible meeting space
- Roof-top terrace with infinity pool
- Spa and fitness center
- Grab & Go Burger Bar
- Street retail
- Below-grade parking
- Two full-service food and beverage venues
- Lobby lounge and bar
- Two-star Austin Energy Green Building Rating
- LEED Silver certification
Awards
- 2016 Texas Society of Architects Design Award
HKS’ design has helped the hotel achieve an authentic sense of place in downtown Austin. The use of Texas materials and design elements helps make this hotel a popular destination and a landmark in the progressive city of Austin for out-of-town guests and Austinites.
Executive Vice President, owner’s representative, director of design and construction of White Lodging


