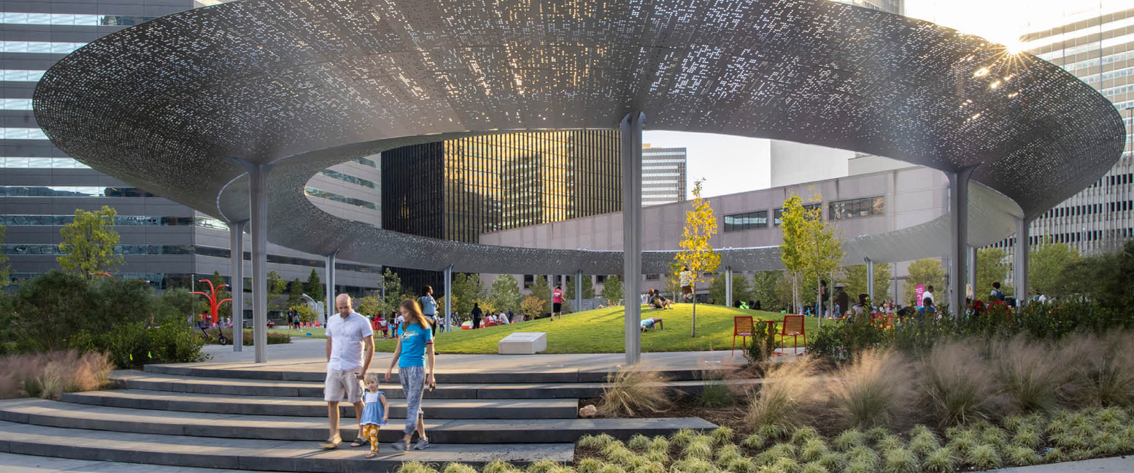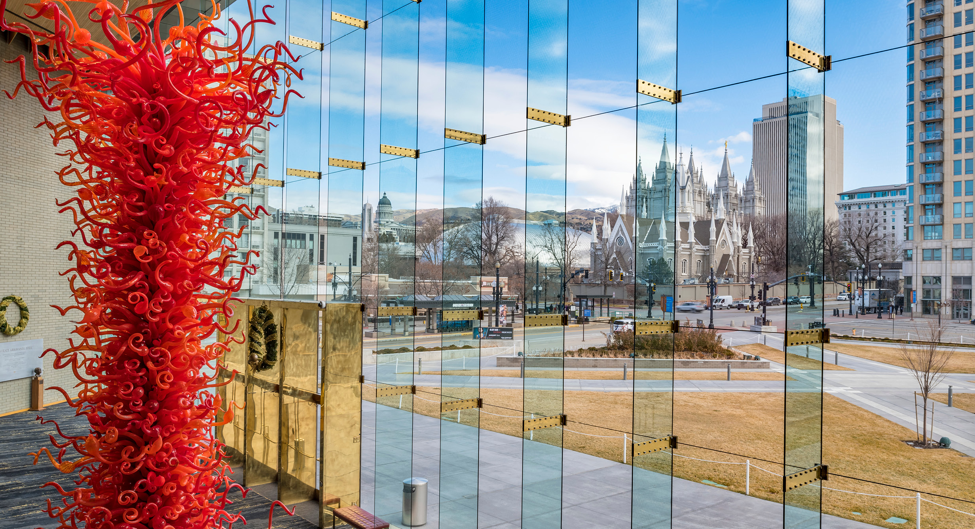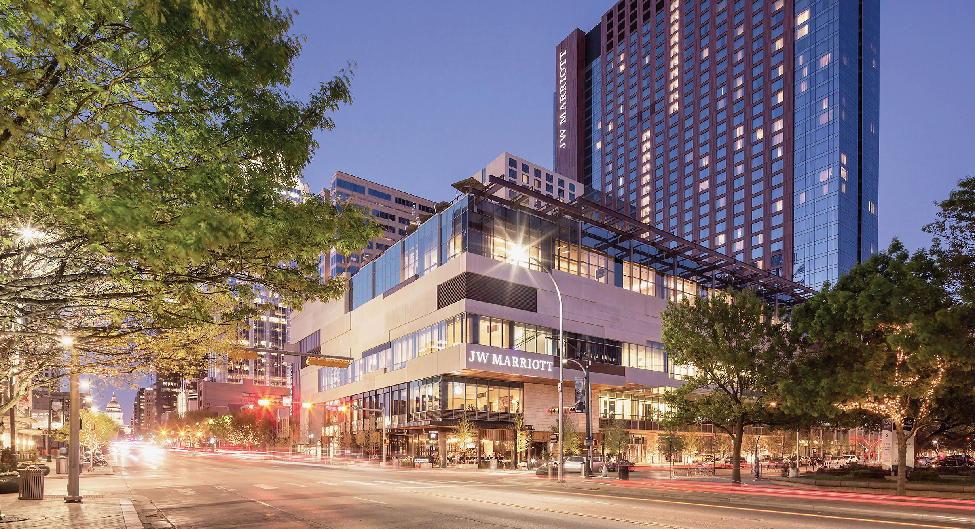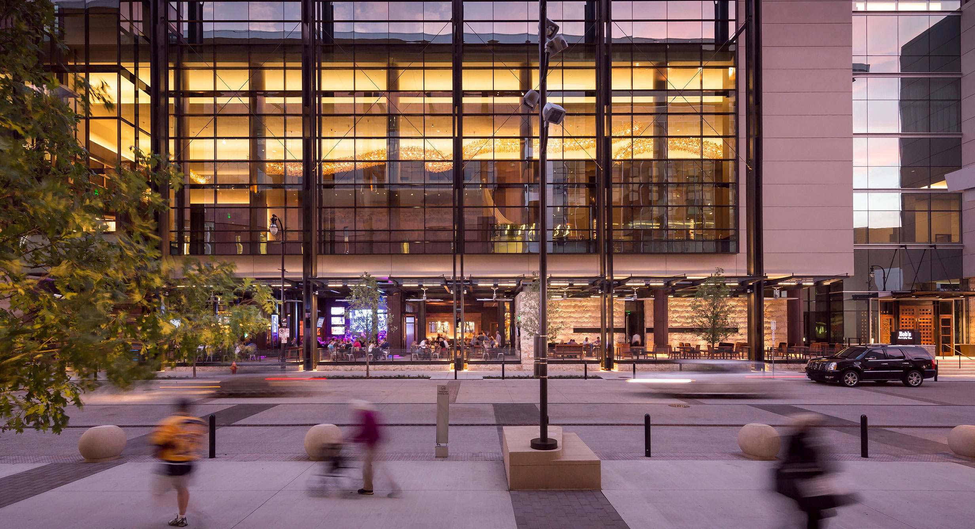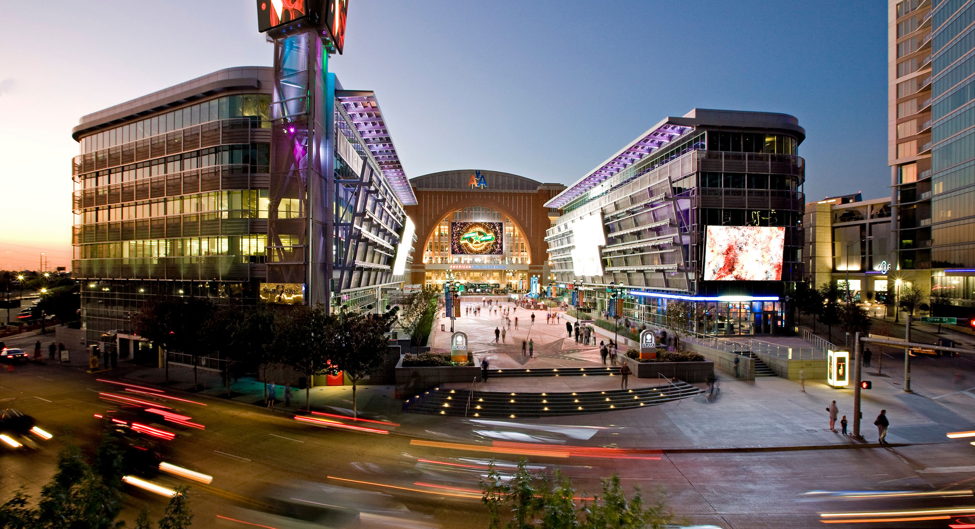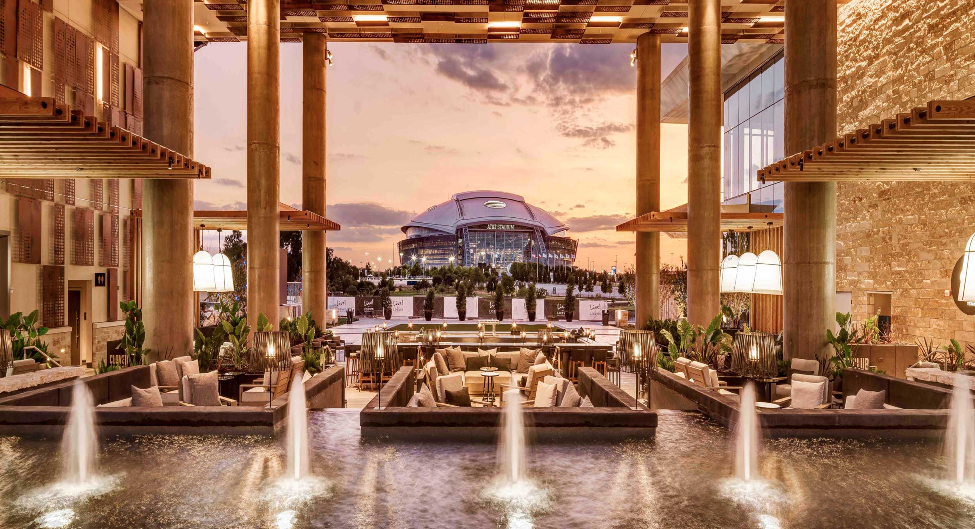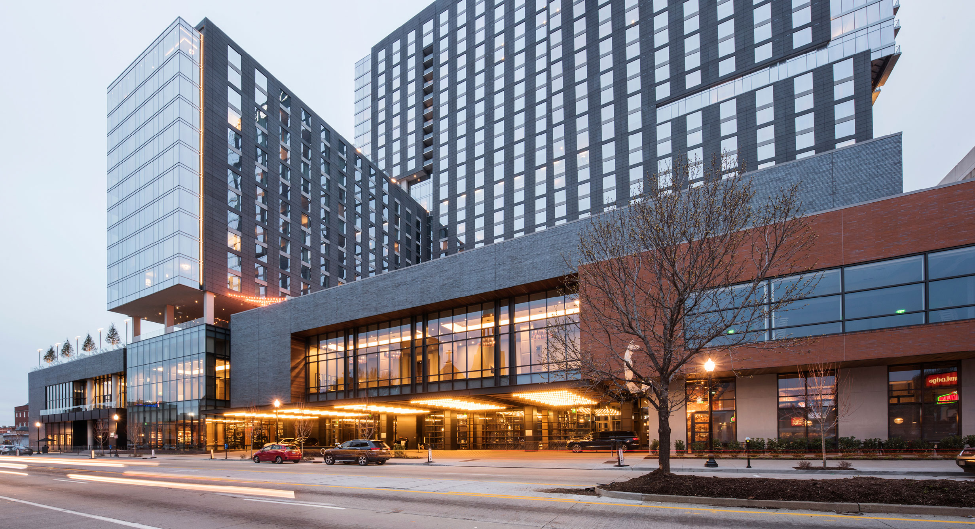
Kay Bailey Hutchison Dallas Convention Center Pulling It All Together
Dallas, Texas, USA
Practice
Services
The Challenge
To add 475,000 square feet (44,128 sm) of convention center space over active rail and commuter lines.
The Design Solution
Working with design architects Skidmore, Owens & Merril, HKS added 475,000 square feet (44,128 sm) to the sprawling Kay Bailey Hutchison Convention Center in downtown Dallas. The expansion unifies multiple previous add-ons and creates a new dramatic arrival/entry and pre-function space fronting a historic park. Two sets of arched steel trusses on the roof provide a distinctive new profile on the city skyline. They also provide support and suspension for the new 203,000-square-foot (18,859 sm) Exhibit Hall F.
The Design Impact
Now that the Kay Bailey Hutchison Convention Center has more than 1 million square feet, the facility can accommodate events it couldn’t before, increasing its ability to draw more visitors to contribute to the local economy. With 40-foot ceilings, Hall F is the largest column-free singular exhibit hall in the world, helping Dallas land large conventions, rallies and other large national and international events.

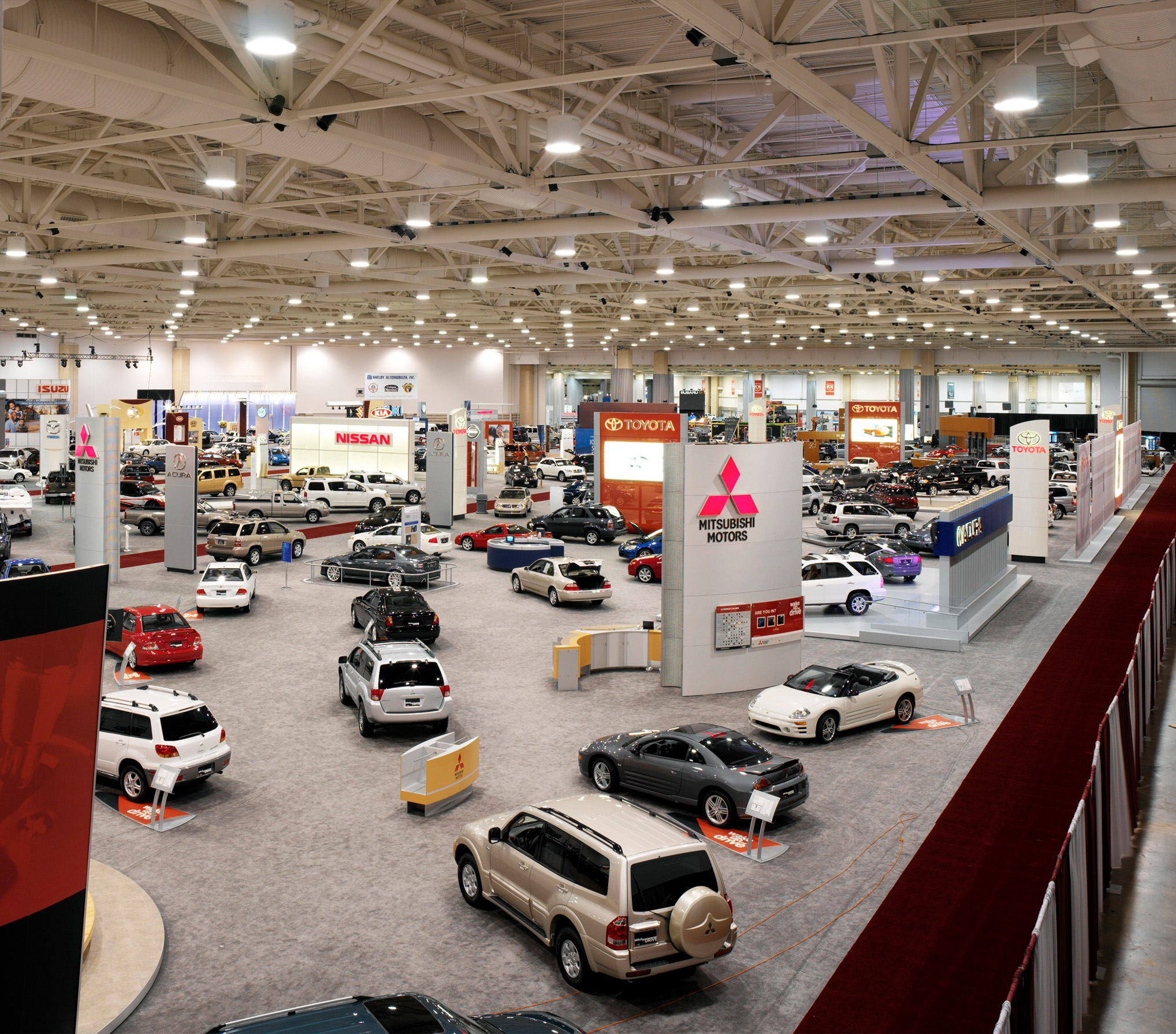
Project Features
- 55,000 square foot (5,109 sm) pre-function lobby A/B
- 44,000 square foot (4,087 sm) pre-function lobby F
- 27,500 square foot (2,554 sm) loading dock with 10 truck berths
- 21,000 square foot (1,950 sm) front entry lobby
Awards
- 2004 Dallas Business Journal, Topping Out Award
- 2003 Texas Society of Architects, Design Award
- 2003 American Institute of Steel Construction, Award of Merit $100 million or greater

