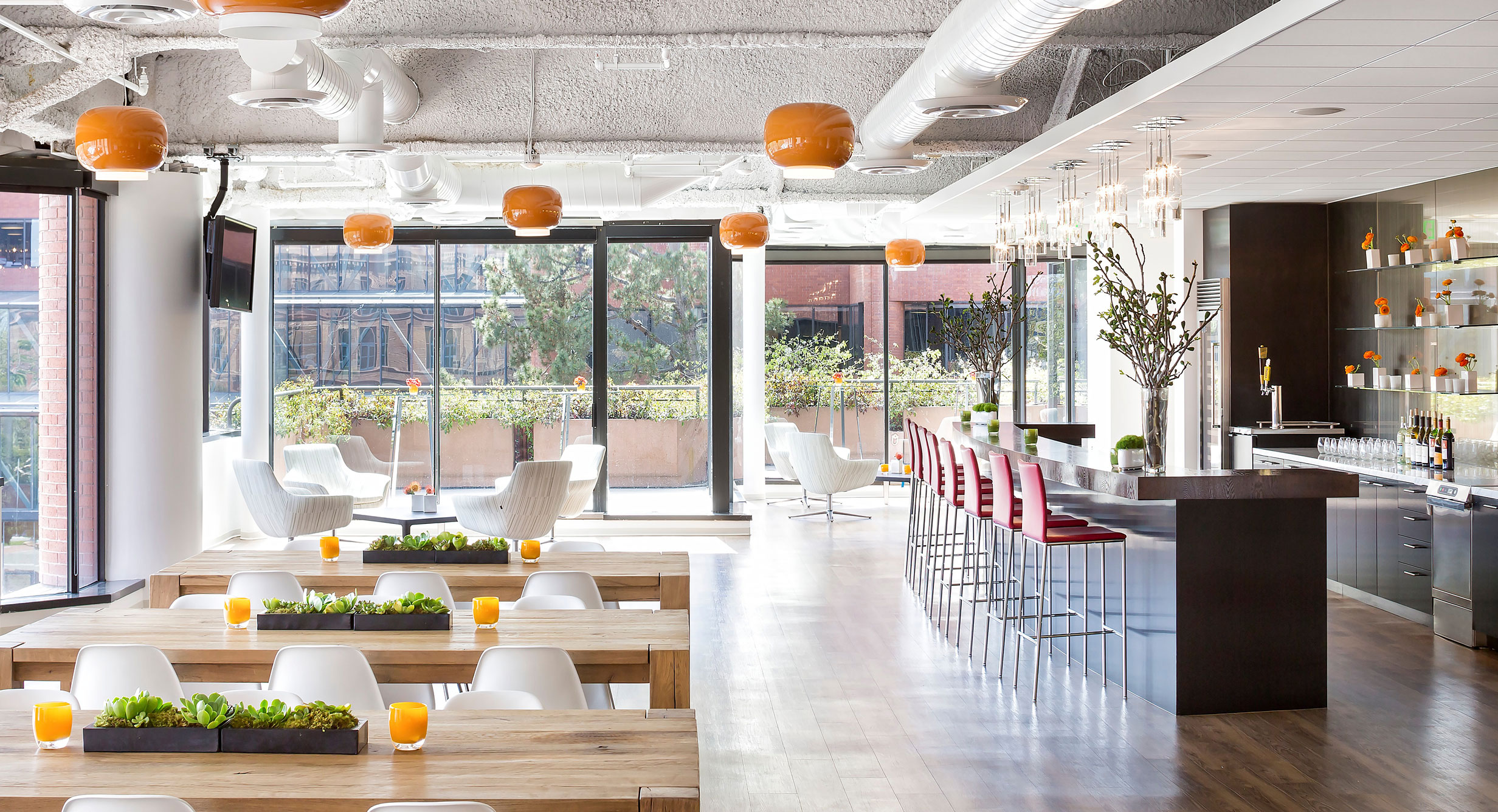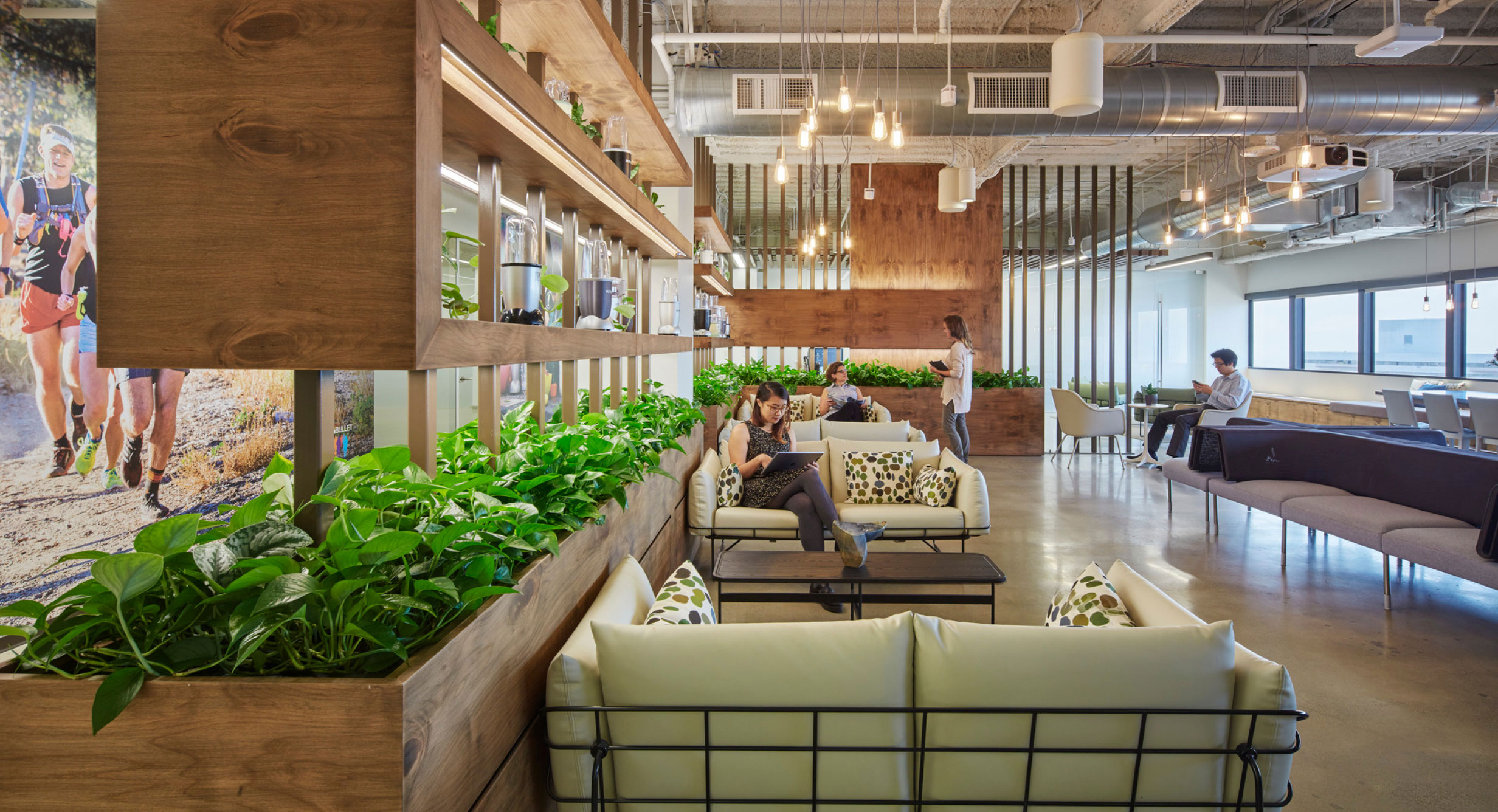
Capital One World Headquarters Corporate Culture in Steel and Glass
Tyson’s Corner, McLean, Virginia, USA
The Challenge
To design a world headquarters representative of Capital One’s corporate culture and that also serves as a recruitment and retention tool.
The Design Solution
The design of the new Capital One world headquarters reflects the company’s innovative leadership in the world of banking and finance. The distinctive airfoil shape of the all-glass tower provides an ever-changing impression, symbolizing Capital One’s forward thinking and entrepreneurial spirit. The tower is accented by stacked two-story collaborative spaces on opposing corners, drawing attention to the building’s soaring form rising from an articulated podium that includes a series of elevated landscaped terraces. Inside, a dramatic six-story lobby with terraced balconies greets visitors and connects the tower to the sky lobby and conferencing floors of the podium. The scale and materials of the mixed-use podium relate to the urban character of the site while the landscaped plaza offers public gathering spaces for both quiet gatherings and outdoor performances.
The Design Impact
The new Capital One World Headquarters will be the first new building in this new urban neighborhood of Tysons Corner. Located at the Silver Line transit station, the mixed-use development is a catalyst for transforming Tysons Corner into a sustainable, walkable urban center and helping it become one of the region’s most desirable neighborhoods. The new tower, which overlooks the Capital Beltway, consolidates the firm’s 1,800 district-area employees and facilitates Capital One’s strategic plan for future growth. The project is LEED Gold Certified.


Project Features
- 31-story mixed-use tower
- 780,000 square feet (72,464 sm) of office space
- 152,600 square feet (14,177 sm) of training, conference space and dining
- 20,000 square feet (1,858 sm) of retail
- Elevated green roof terraces
- Three-level, below-grade and four-level wrapped, above-grade parking
- LEED Gold Certified
Awards
- 2019 Juror’s Citation Award, Commercial Architecture Category, AIA Northern Virginia Chapter
- 2019 Award of Excellence, Best Build-to-Suit Non-Institutional Facility, NAIOP Northern Virginia Chapter
- 2019 CREBA Project of the Year, Bisnow Real Estate Washington DC
- 2018 Skyline Luminary Award, Tysons Corner Chamber of Commerce
Our partnership with HKS has delivered a world-class facility that is the embodiment of our company’s culture and values and is a dramatic reflection of our innovative, entrepreneurial spirit and leadership in the banking and finance industry.
Vice President, Design & Construction, Capital One







