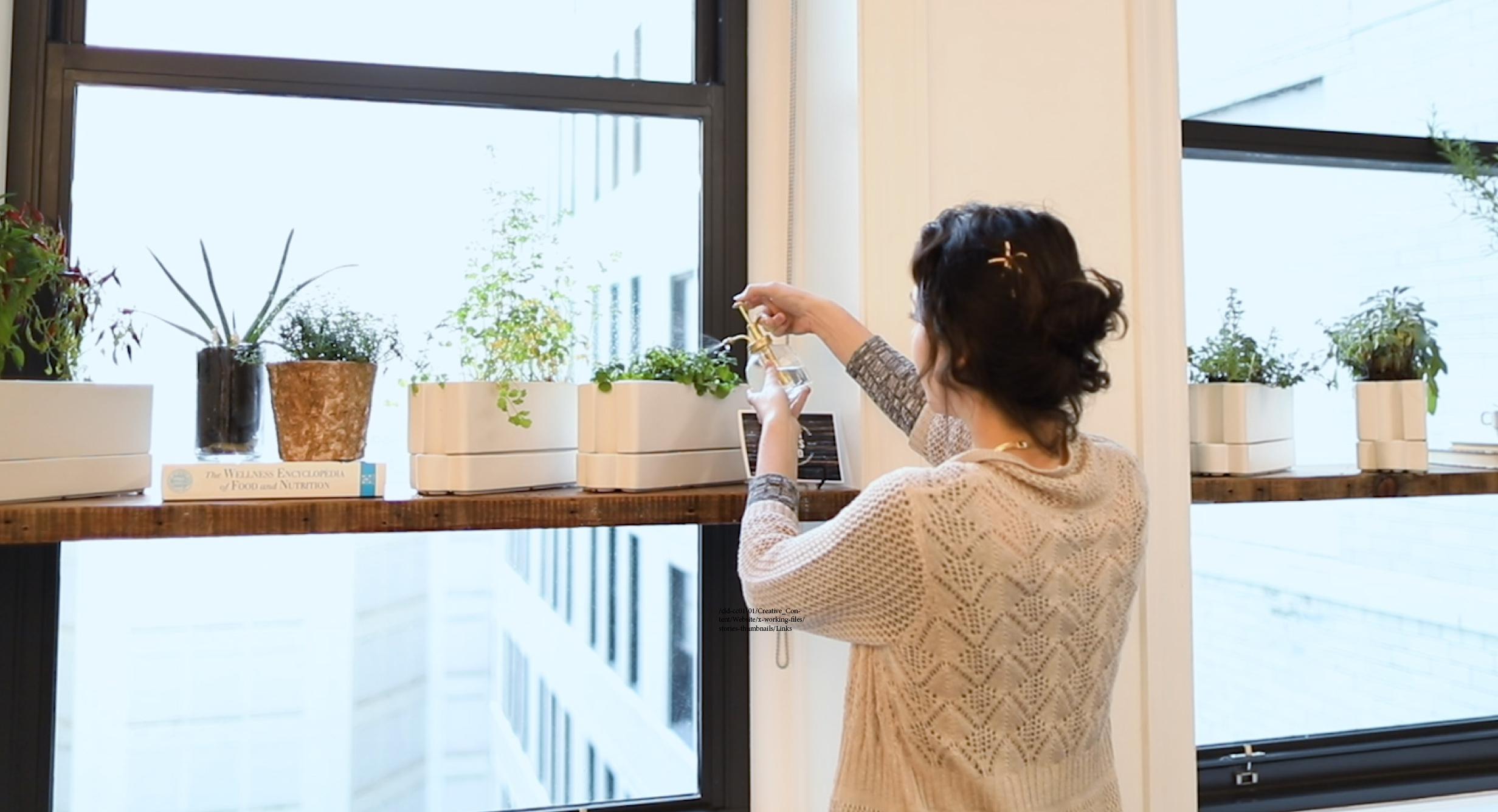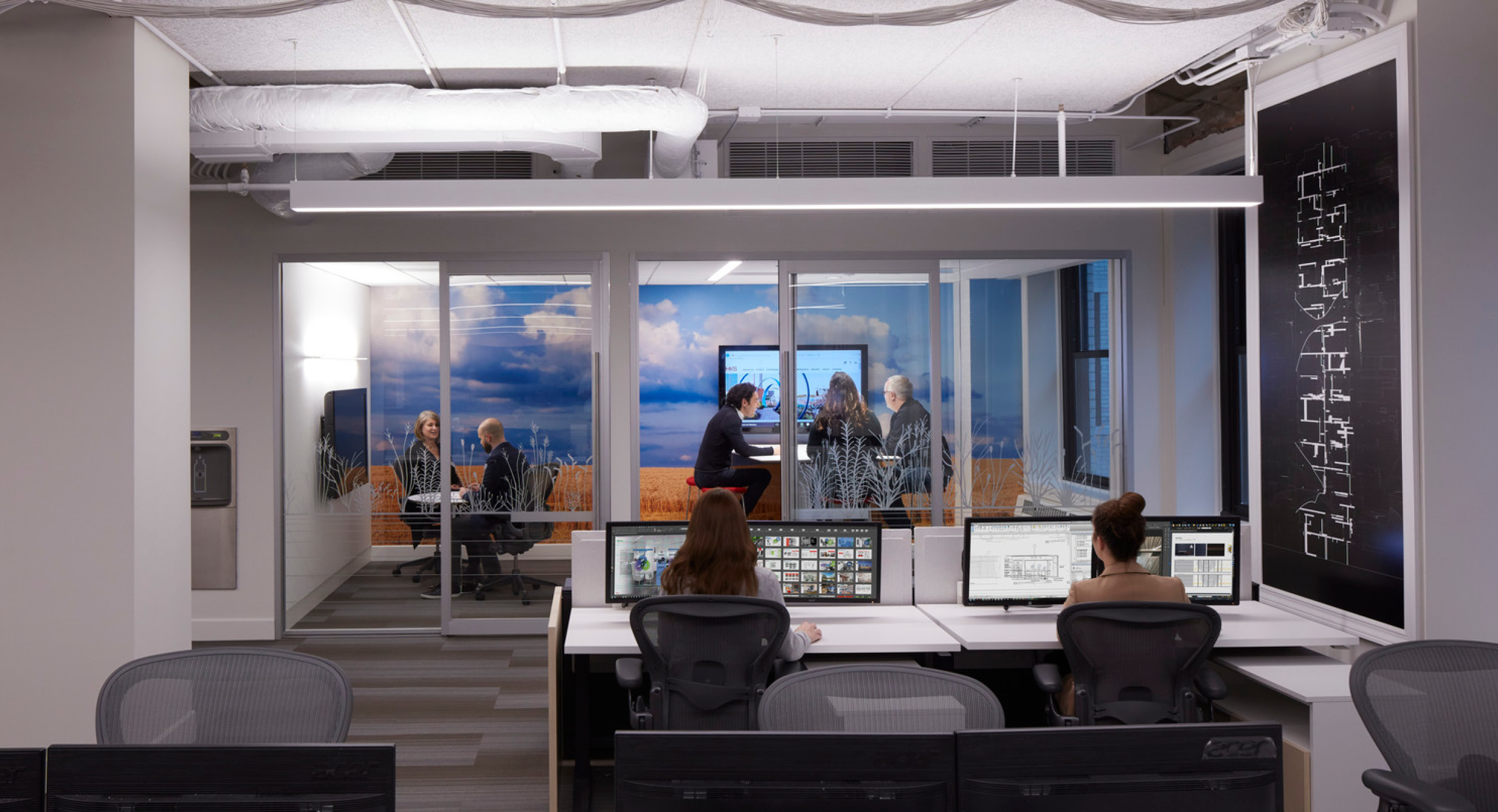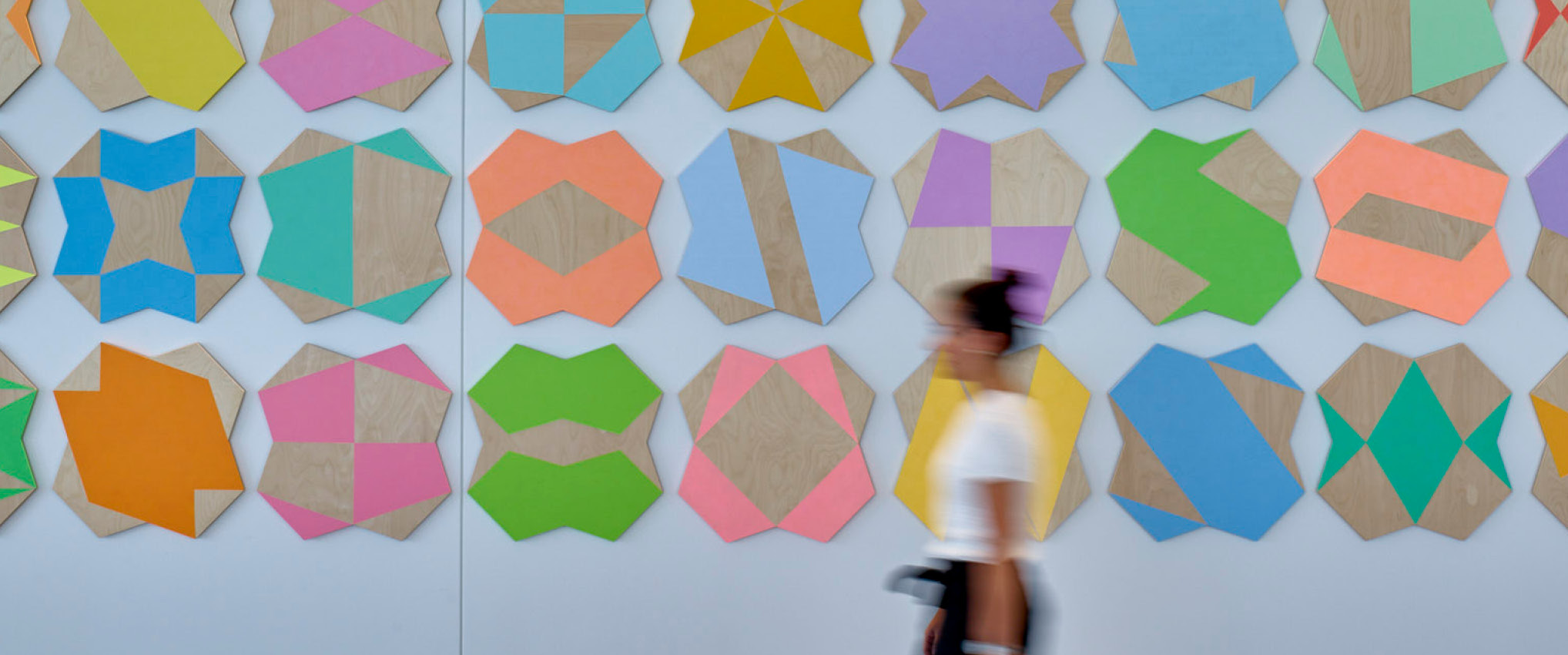
Gamut A Working Environment that Simplifies Complexity
Chicago, Illinois, USA
The Challenge
To create a modern workplace that reflects Gamut’s revolutionary ability to simplify complexity in a healthy working environment.
The Design Solution
Gamut is a new start-up that serves W. W. Grainger, a broad line, business-to-business distributor of maintenance, repair and operating supplies and other related products and services. Gamut is revolutionary in its ability to simplify complexity for its customers, and HKS’ workplace design builds on this, fueling smart connections with a minimal, agile design.
Modern design and strategic branding align the workspace with Gamut’s 21st-century identity. An open floor plan encourages clear communication, and feature acoustic Tectum panels on the ceiling to mitigate the noise of an open work environment.
Felt panels at the corridor offer additional acoustic mitigation for the open environment and pay homage to the felt-lined shipping boxes of Grainger products.
In keeping with Gamut’s pragmatic Midwestern sensibility, HKS designers re-used the company’s existing work stations, updating the system with sit-stand desks to create a more productive, healthy workplace. The new workspace also promoted an atmosphere of collaboration with personal privacy.
The Design Impact
The project created a space for a start-up to combine teams that had been scattered in various temporary spaces around the city. The re-use of furniture systems Grainger had in storage saved on costs and allowed the team to invest in sit-to stand desks throughout the building.


Project Features
- Located in The National, an historic landmark designed by architect Daniel Burnham
- 21,000 square feet (1,950 sm)
- Open floor plan
Awards
- 2018 CREA 2018 Firm of the Year, Finalist
HKS provided exceptional service, was an excellent fit for the Grainger team, and hit the mark on all program requirements.
Sr. Manager, Real Estate Development









