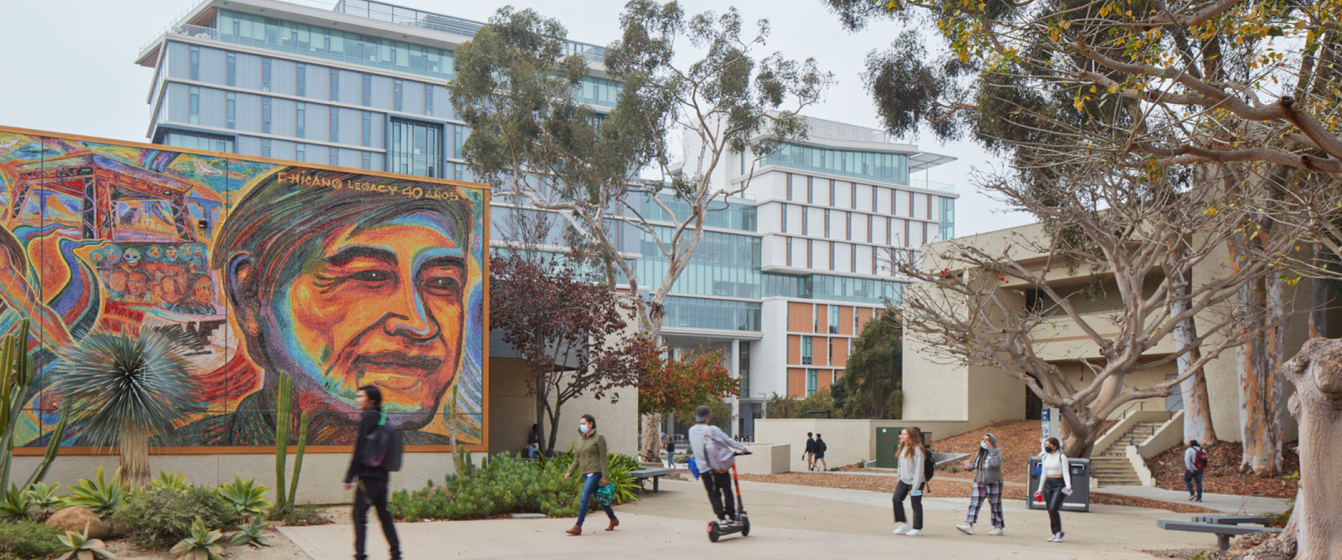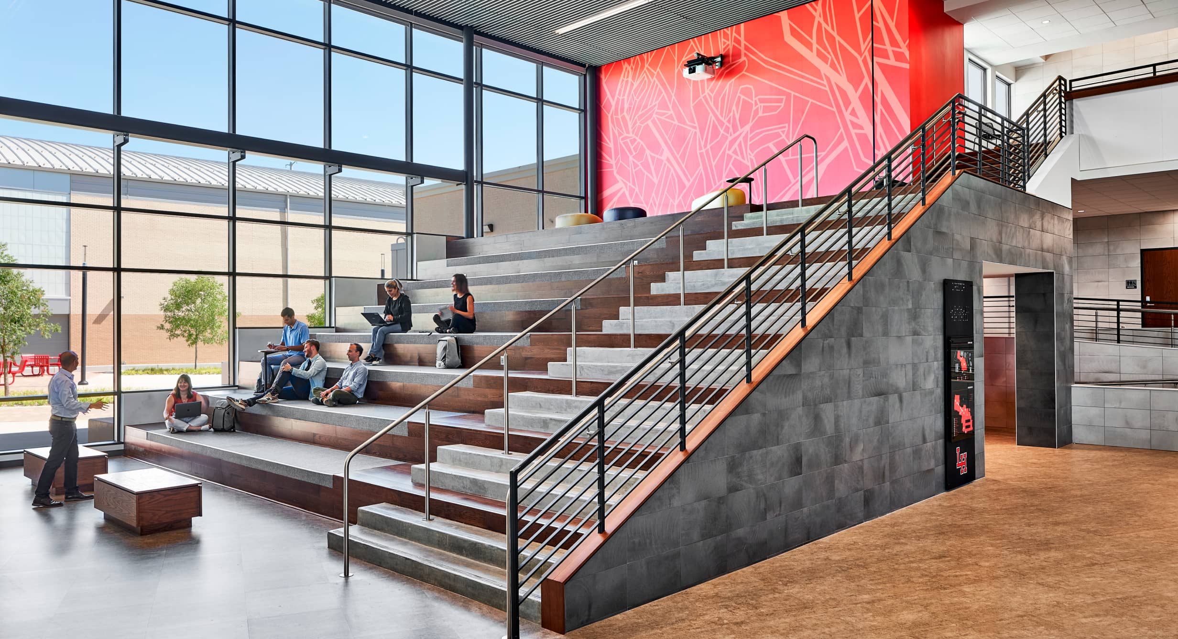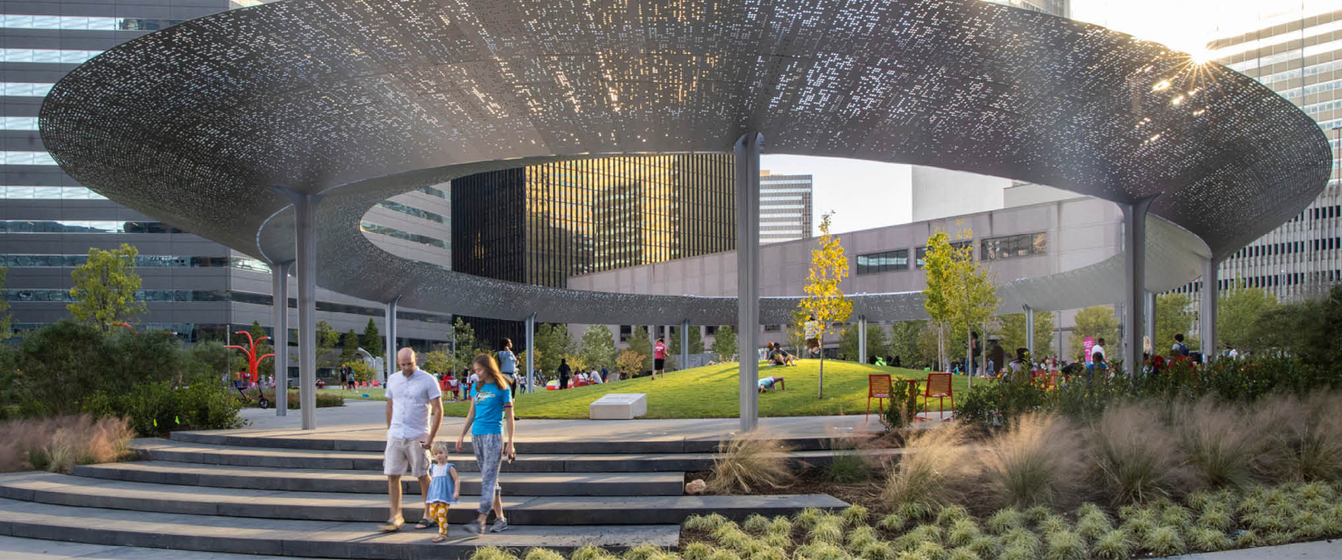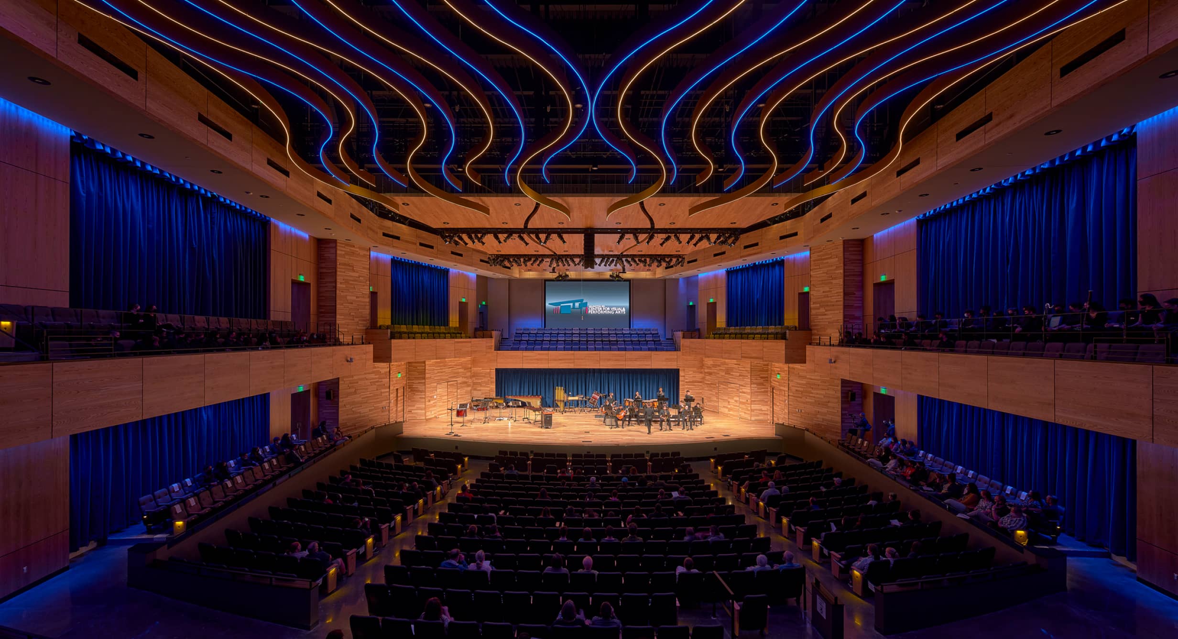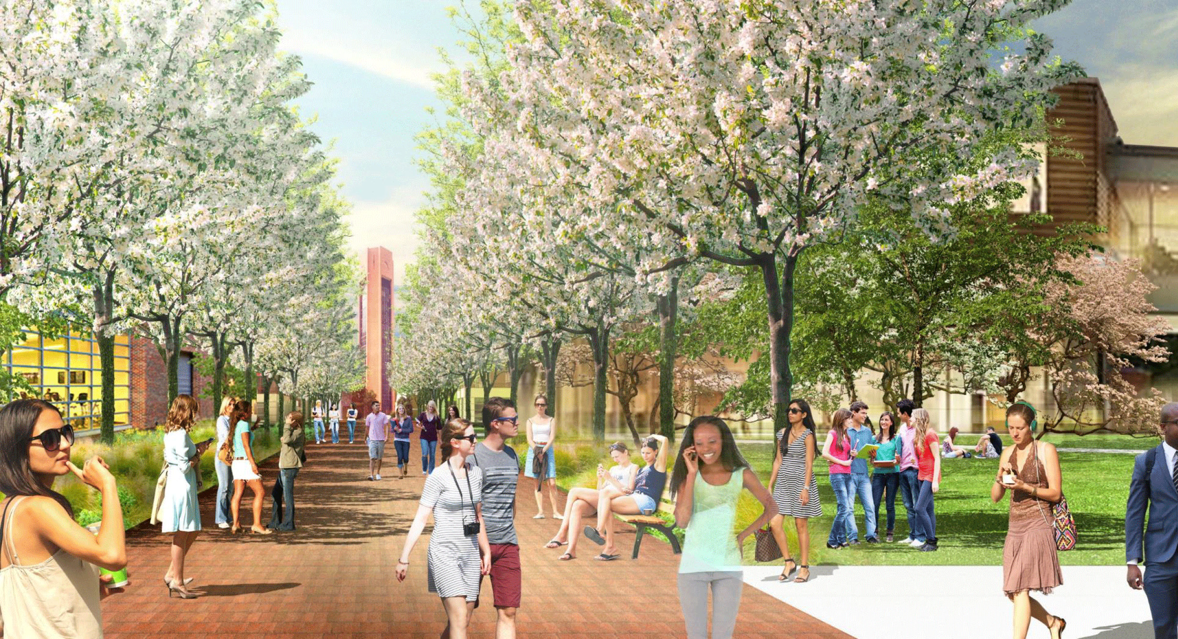
Texas Woman’s University Campus Master Plan Update Campus Master Plan Positions University for Long Term Success
Denton, Texas, USA
The Challenge
With the acquisition of an adjacent municipal golf course, Texas Woman’s University (TWU) had an opportunity to strategically integrate the next 20 years of development and growth holistically with the university system’s mission to cultivate engaged leaders and global citizens through transformational learning, discovery, and service.
The Design Solution
The master plan prioritizes connections with the larger Denton community and adjacent neighborhoods by connecting walking paths, providing outdoor recreation and amenities to enhance health and wellbeing and build campus identity with an auto-free core, protected open spaces and both natural and historic features. Student peer to peer relationships will deepen with the transition from a majority commuter to in-residence student body with student and faculty support like daycare. Our ongoing stakeholder engagement process underscores TWU’s commitment to connect with and engage the University and Denton communities and build inter-generational relationships.
The Design Impact
The master plan update for Texas Woman’s University provides an organizational framework to unify the 257-acre campus with flexibility to accommodate a 31% enrollment increase over the next twenty years, while celebrating and enhancing Texas Woman’s identity and culture. Opportunities for growth are aligned with the University’s mission and needs of the local community. This holistic approach unifies the campus, while balancing open spaces, development, and infrastructure. The effort also evaluated expansion opportunities on the Dallas and Houston campuses.

Project Features
- Create values through guiding flexible campus growth with strategically planned open spaces
- Prioritize on-campus pedestrian experience with an auto-free core.
- Reinforce the campus identity, history and culture, while preserving natural elements.



