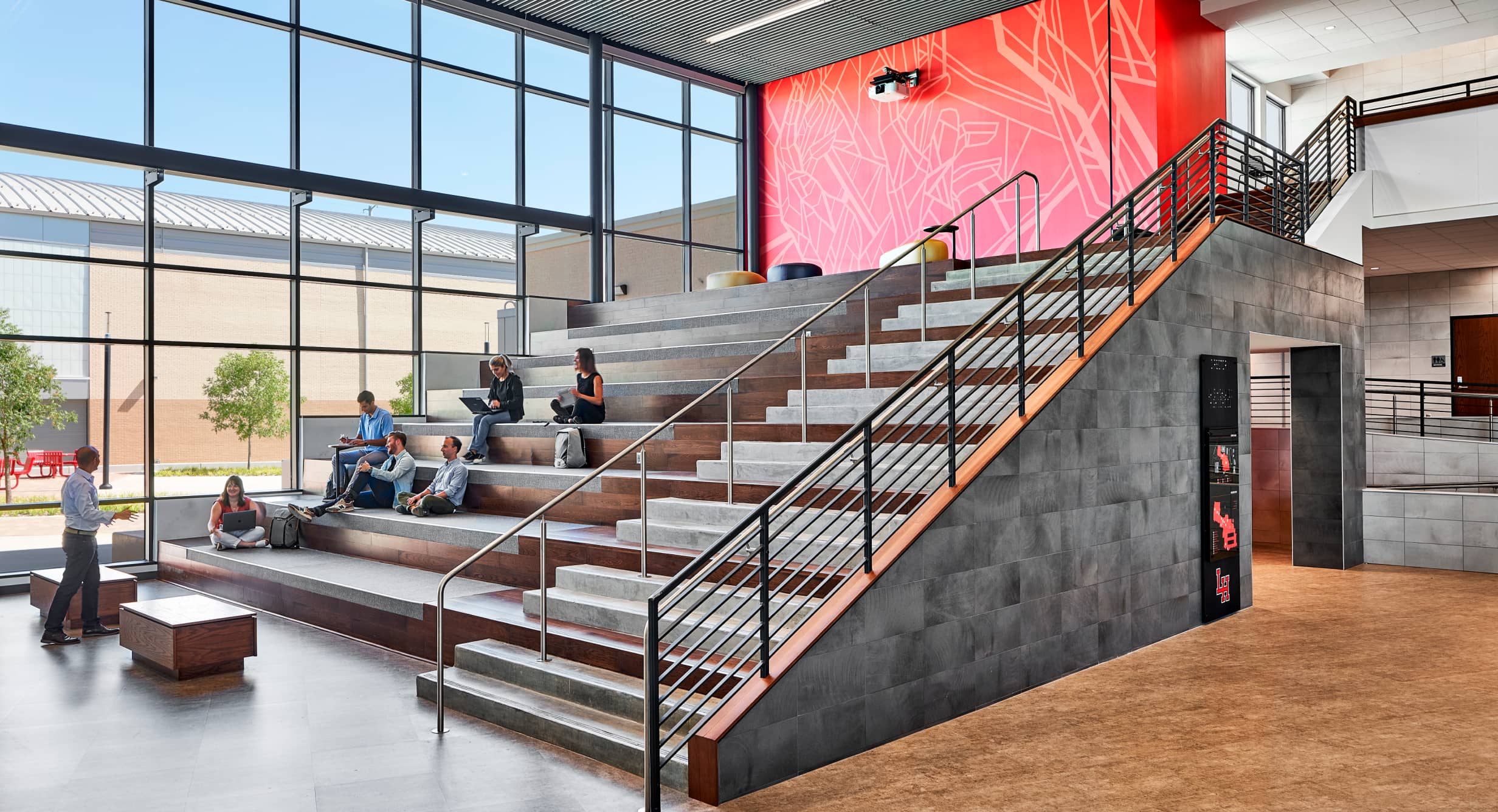
USC Dr. Verna and Peter Dauterive Hall USC’s New Research Hall Encourages Collaboration Within Flexible Spaces
Los Angeles, California, USA
The Challenge
When design began on the project, there were no known tenants for the building. To that end, HKS was challenged to imagine what type of facility would place USC at the cutting edge of collaborative, interdisciplinary research institutions.
The Design Solution
Current thinking in educational and research environments reveals that creating spaces which foster collaboration leads to more effective research environments. Learning and research is becoming more project based and often transient in nature, requiring a high degree of flexibility. The interior architecture features open floor plans and modern finishes, contrasted by the campus-mandated Italian Romanesque exterior. A full height, naturally-lit atrium at the center of the building is filled with public gathering spaces and flexibility is facilitated by providing workspaces of different sizes and de-mountable wall partitions. The open atrium provides visual connections between floors and walkways to create opportunities for chance encounters and engaging discourse.
The Design Impact
The building accommodates the needs of 20 various institutes that may turn over every few years. Flexibility in the building — a client requirement to accommodate the widest possible range of scenarios — is facilitated by providing workspaces of different sizes and characters, de-mountable wall partitions, and flexible technology.


Project Features
- Six stories
- 110,000 square feet (10,219 sm)
- 1,200 square foot (111 sm) skylight
- Central staircase
- Classrooms
- Dry labs
- Administrative offices
- Conference rooms
Awards
- 2015 Ceilings & Interior Systems Construction Association, Acoustical Solution Award, West Region
- 2015 Engineering News Record, California Best Project – Higher Education/Research
I am deeply humbled and very excited about the building, but I am even more excited about what will happen inside — gifted bright stars working together to change the world in wonderful ways that will create brighter futures for all societies.
USC Provost and Senior Vice President for Academic Affairs Elizabeth Garrett








