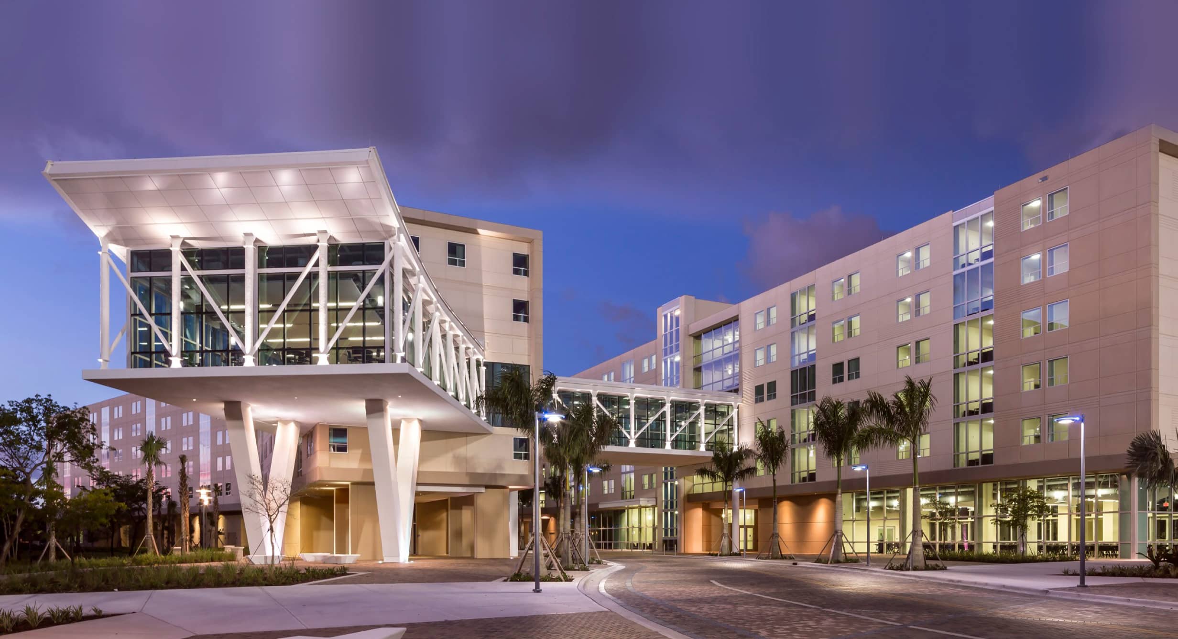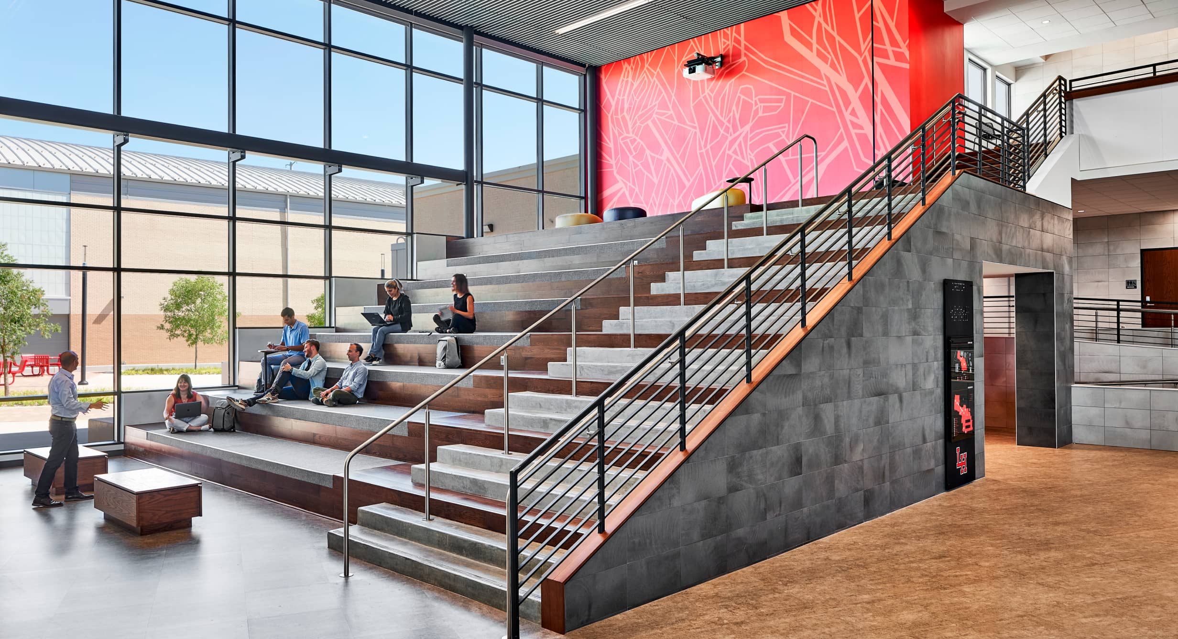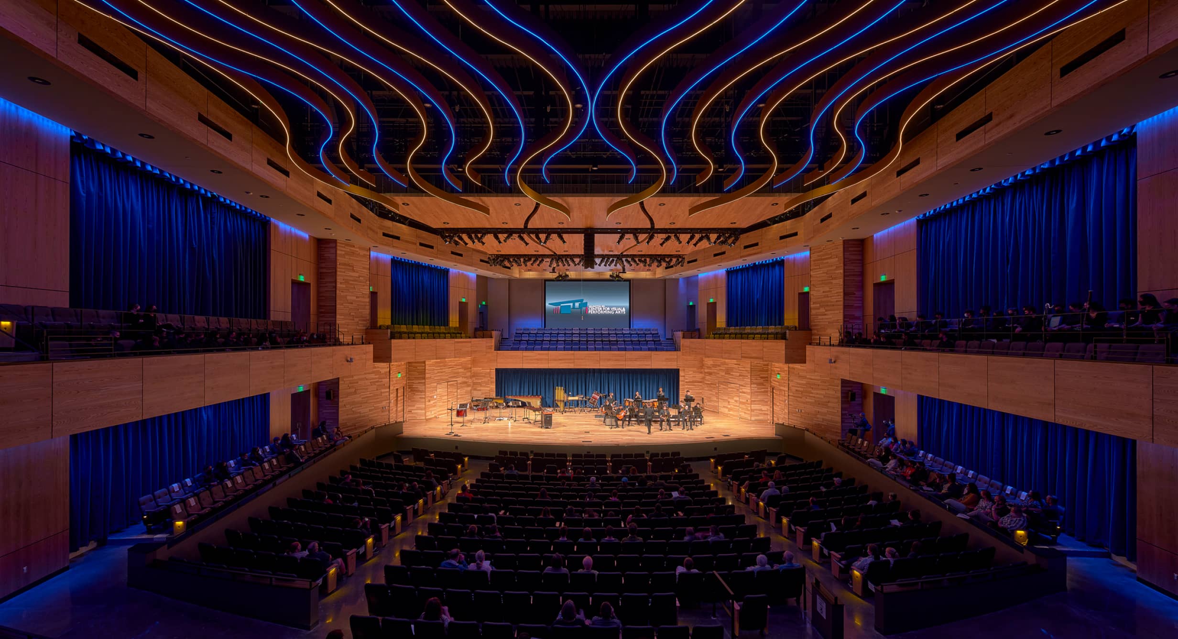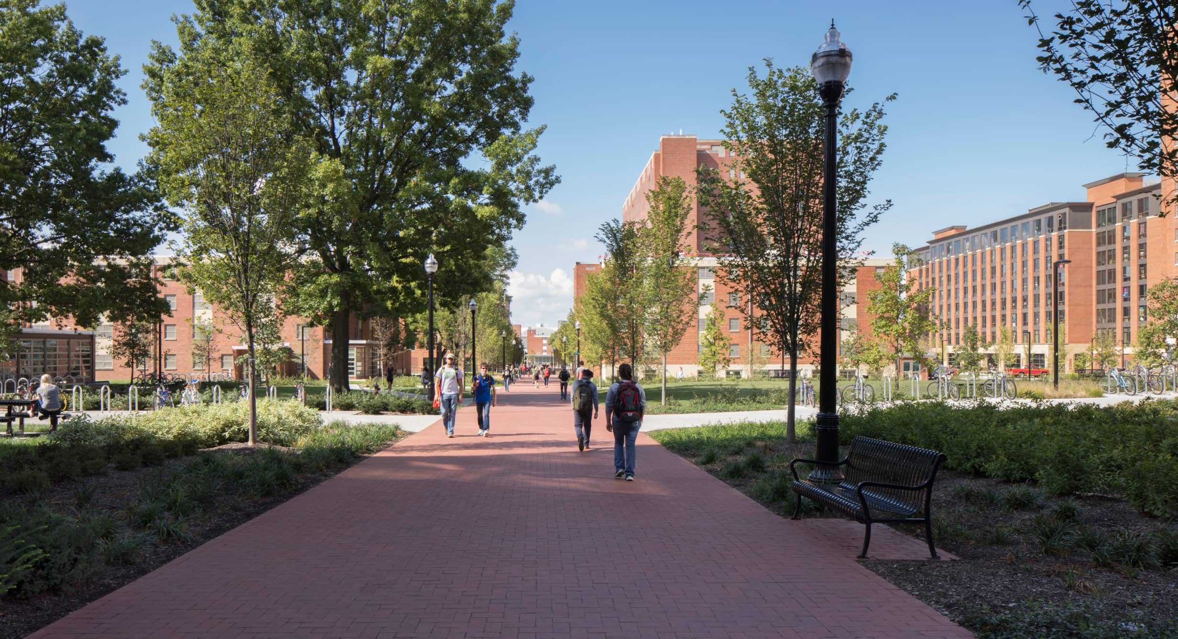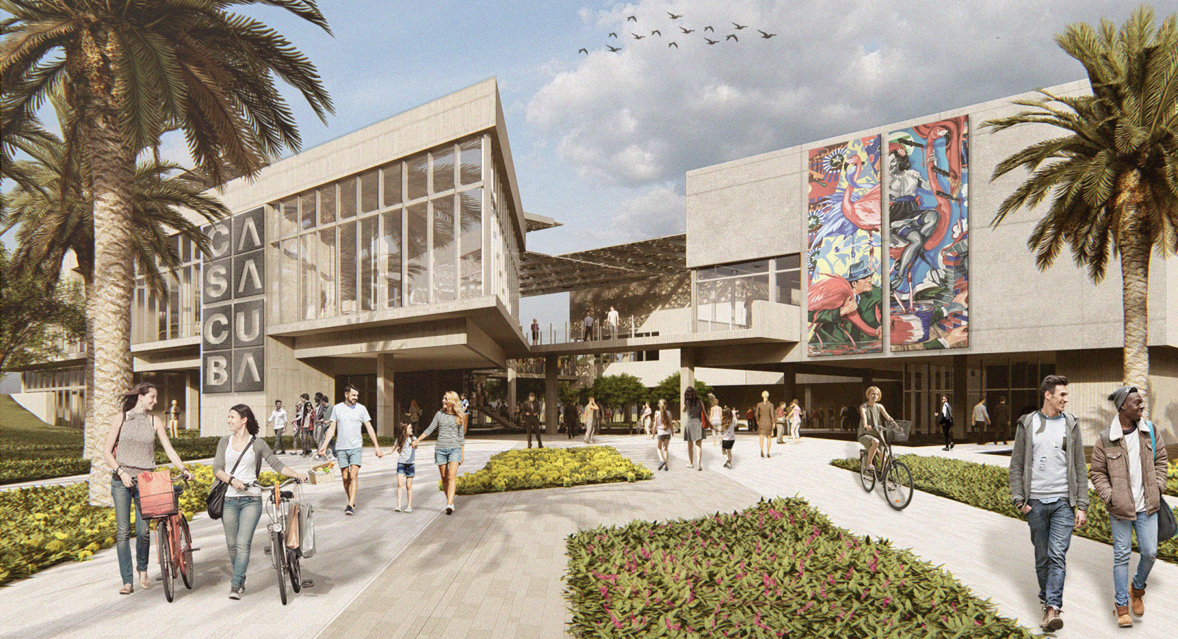
Florida International University CasaCuba CasaCuba Creates New Home for Cuban Culture
Miami, Florida, USA
The Challenge
With the creation of CasaCuba, Florida International University sought to build a gateway. Metaphorically, a gateway into the exploration of Cuban culture. Literally, a new gateway into campus encouraging broader connectivity between students, faculty, and community. Ultimately, a physical home to Cuban Research Institute and a place to foster an appreciation and global understanding of Cuban culture, while inspiring global consciousness, cultural awareness and appreciation of diversity.
HKS started by listening. We invested time in interviewing members of the Cuban community to gain a better understanding of their culture, which allowed us to look beyond the typical stereotypes and seek relevant insights from a multi-generational perspective. What became apparent was the desire for a “home” for the Cuban community. One that at once transcended stereotypes and negotiated the complicated history of the Cuban diaspora around the world.
The Design Solution
Casa means “Home” in Spanish. Our exploration peeled away at the layers of one’s understanding of “home”. These layers revealed themselves as nesting scales of belonging. Whether it is to family, community, city or country, ultimately, belonging is rooted in relationships. This notion is fully represented in renowned Cuban poet José Martí’s poem, La Rosa Blanca, which lent the project its culturally relevant guiding principles of knowledge, pride and resilience.
The great similarities in climate between our site and the Island, and the deep-rooted pride of Cuban culture present in its diaspora allowed us to transcend archetypical representations of Cuba, as we sought to connect our solution to the country’s complete complex history as well as its culture and climate. This full contextualization derived in an architectural language that focused on creating place more so than building, leveraging outdoor courtyards, deep overhangs, and an open ground plane.
Architecturally, the building program was arranged around a traditional Cuban courtyard setting, reinforcing notions of an inward focus on family and the psychological safety of belonging. The courtyard scheme also delivered added value to FIU as a fully programmable exterior space, designed with the capability of hosting a variety of cultural, public and private functions, and becoming a central space for social gathering and celebration. The building was then elevated from the ground plane to create porosity that encouraged circulation through the site as a way to foster connectivity to campus and community. Intentional environmental studies helped carve the building appropriately, capturing prevailing winds to help lower temperatures in the courtyard. The addition of porches, terraces, and a perforated canopy structure, further enhances the thermal comfort of the outdoor space, activating the courtyard and bringing life to the site. The design team pushed the notion of resilience to be represented in the approach. CasaCuba was planned to achieve net-zero.
The site for CasaCuba sits within Florida International University, located along Calle 8. Calle 8 is the main street that runs through the heart of Little Havana, the largest Cuban community in the United States. The Cuban Festival takes place along Calle 8 in downtown Miami each year. While studying the site we found similarities between the climate in Miami and Cuba, which encouraged us to leverage an architectural vocabulary based on what we learned about the history of Cuban architecture. We translated that back into our project in a way that is purposeful, meaningful and authentically functional.
The Design Impact
At its core, CasaCuba intends to elevate a message of inclusion, rooted in the understanding of culture and traditions of others. This celebration of our diversity within a research institute elevates its value in the community at large and over time can build empathy across this community. Designed as a “third place,” one that lies separate from home and work, and acting as an anchor for a community to gather, interact, learn, and be inspired, CasaCuba will become an icon of South Florida, connecting the University, its faculty and students to the broader community, intentionally engaging in a meaningful discourse to discover the way forward together.


Project Features
- Lobby & Gift Shop
- Events Venue
- Performance Courtyard
- Small Gallery
- Permanent Collection Storage and Conservation
- Main Gallery
- Research Library and Archives


