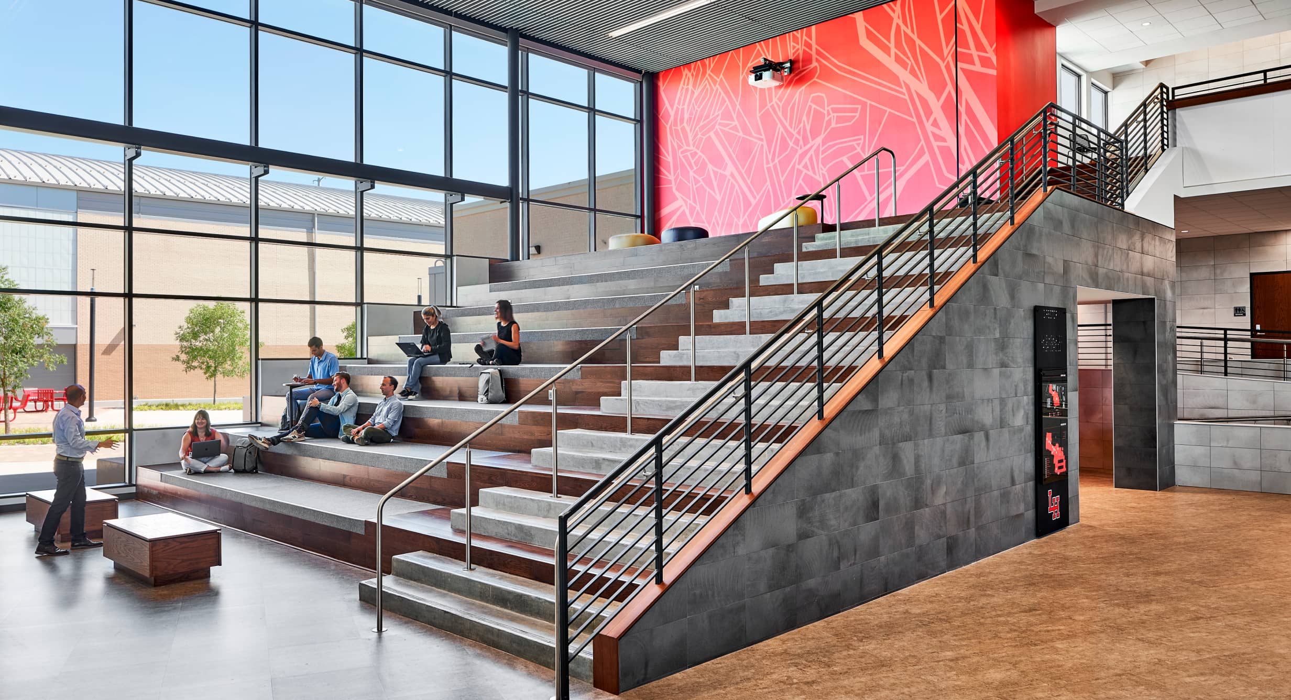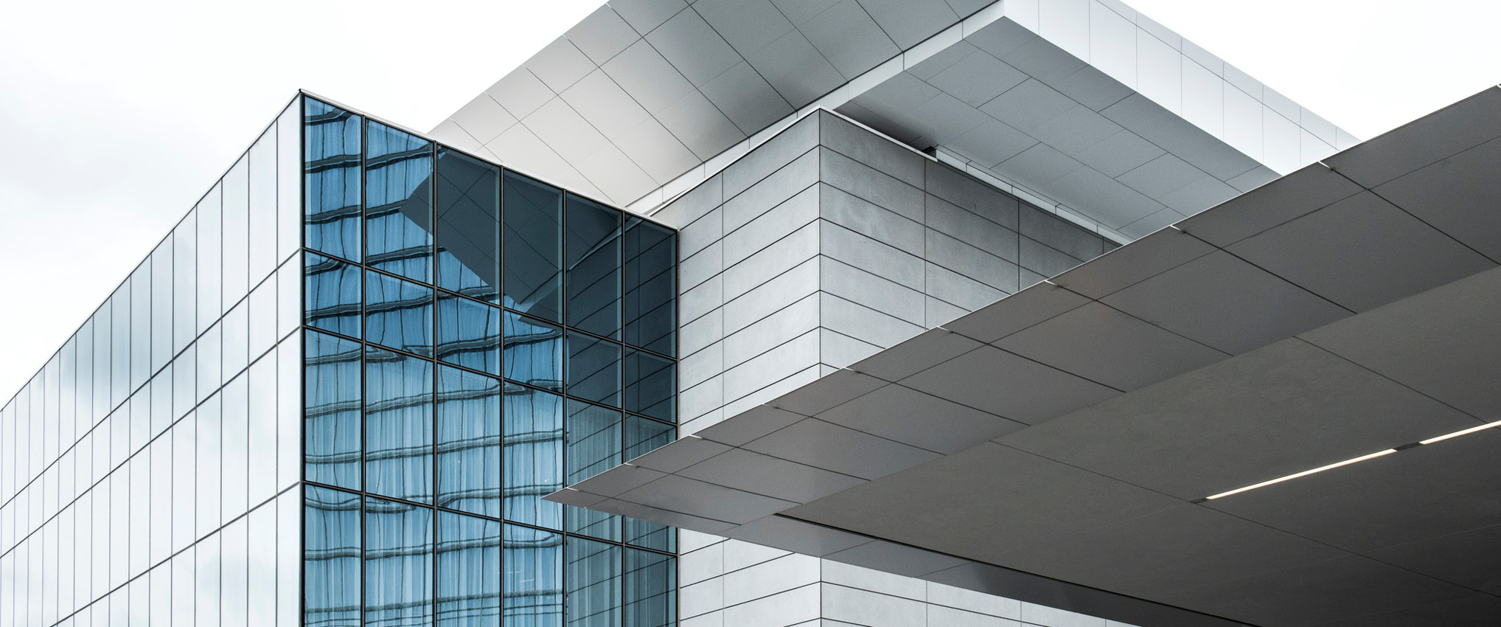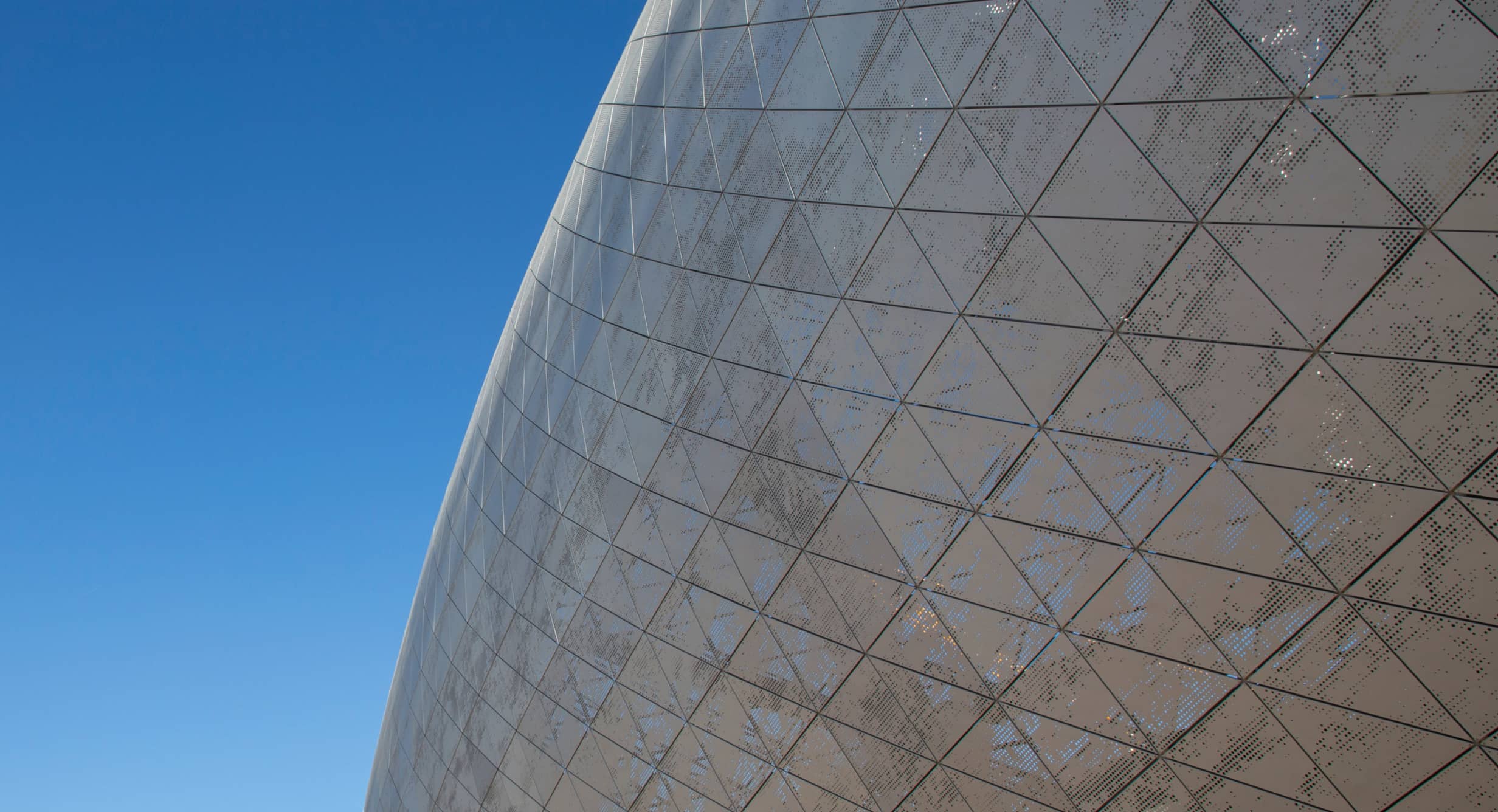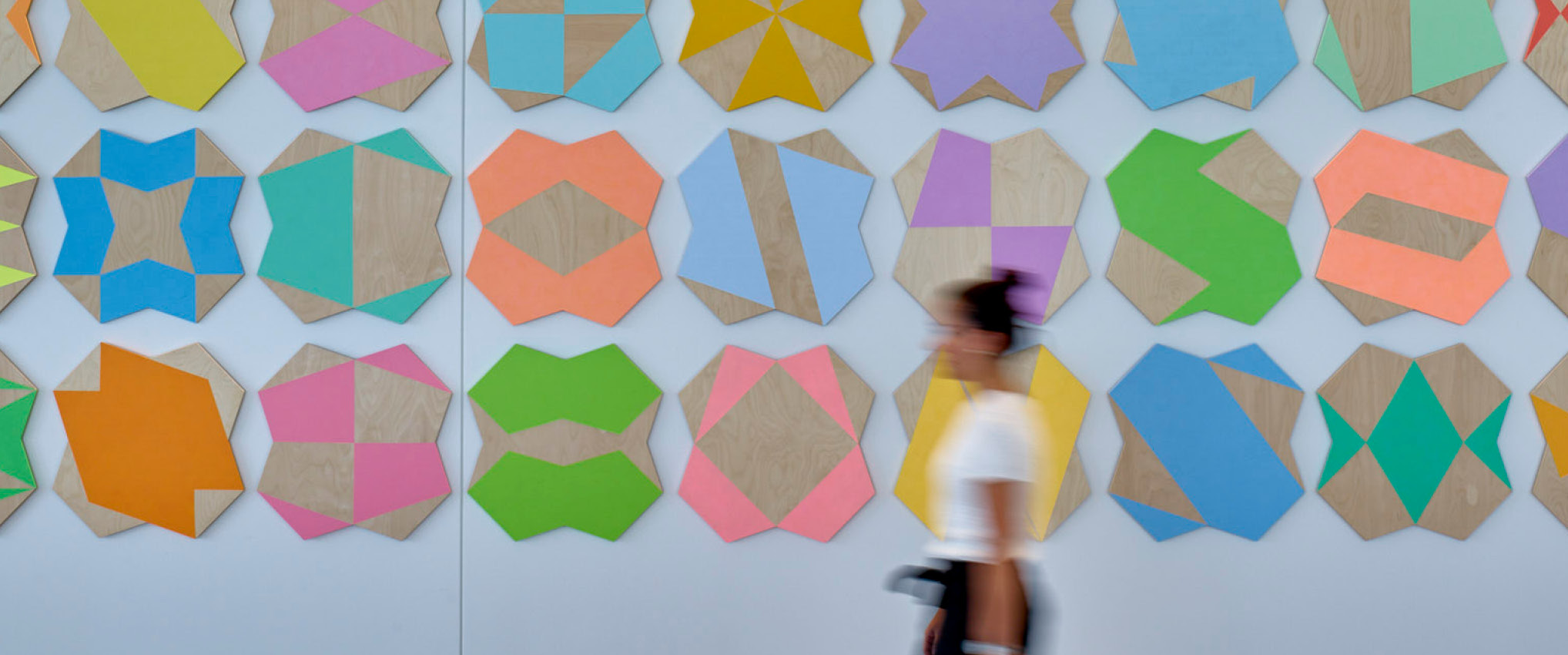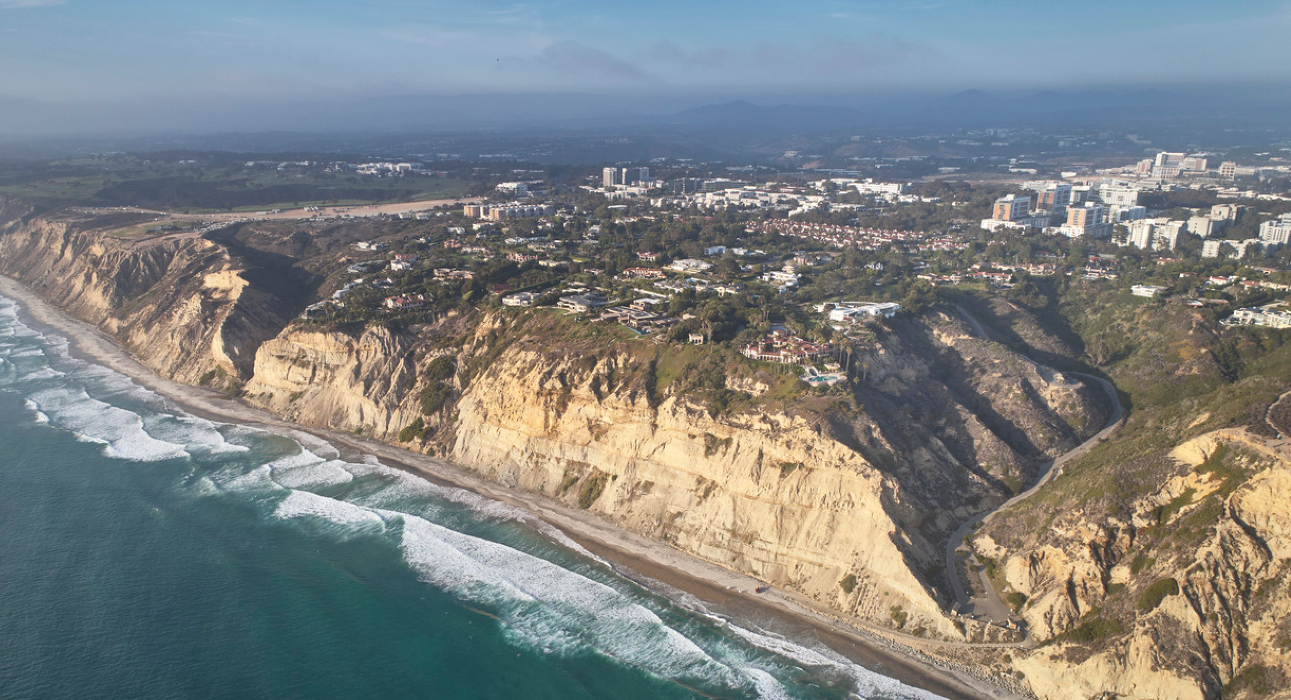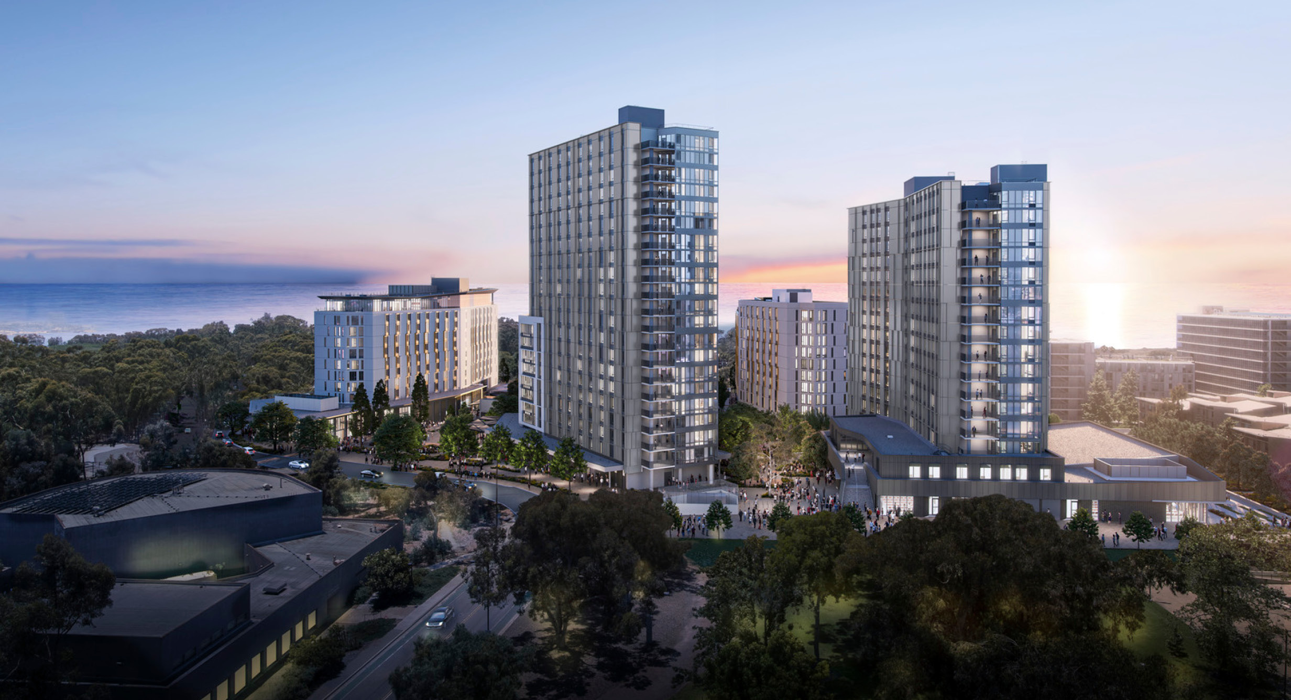
UC San Diego Theatre District Living and Learning Neighborhood UC San Diego Theatre District Provides Welcoming Mixed-Use Community
La Jolla, California, USA
The Challenge
Because of its location adjacent to the University’s Theatre District, UC San Diego leaders wanted this project to build a neighboring mixed-use student residential community that would serve as a welcoming major public gateway to the campus. In addition, the project also needed to enhance the theatre patron and student experience through engagement with nature and the La Jolla community.
The Design Solution
The design-build project team members included HKS, design builder Kitchell, associate architect EYRC, and landscape architect SWA. The HKS design team led a series of stakeholder sessions to develop a project program by employing primary and secondary research. Design strategies to achieve these outcomes were identified and design solutions influenced by the strategies were developed.
The design team coined the phrase “exponential ecology” for the project, which captures the notion that for every design decision, at every scale, the project will embody a connection to nature and place in ways that promote human wellness and responsibility to the planet.
“Ecological legibility” drove the site design concepts. Understanding the movement of water across the site, which existed as a paved surface parking lot, the design team determined that a natural, ecological corridor called “The Ramble” would read as the primary gesture weaving through the new neighborhood, creating opportunities for program location and massing to celebrate and integrate nature in such a manner that it would promote healthy living through physical, mental, and social well-being.
Using computational fluid dynamic modeling, the location, shape and height of the buildings were studied to maximize the benefit of natural ocean breezes, natural daylighting and views as well as reduce solar heat gain while increasing human comfort at the ground plane. Further, the facades of the residential towers were serrated to increase airflow into the units which are to be naturally ventilated.
Addressing the two signature outcomes, parking was located completely below grade but accessed from terraced parking gardens, one of which connects directly to a plaza adjacent to the Theatre District with its new drop-off area. This plaza is surrounded by a restaurant, retail shops and a market hall as well as a conference center on top of the gateway building to benefit community, faculty/staff, and student interactions.
To enhance the student experience, each residential building entrance is oriented to the Ramble to reinforce pedestrian connection to nature, and to provide both security and wayfinding. To support mental health and wellness, a meditation pavilion and a tea house enliven the landscape environment which also includes a fitness center, a commuter lounge and various other shared student amenities.
Student residences are designed to address the designated outcomes in multiple ways. Multi-story great rooms are located at every elevator lobby which students pass through on the way to their rooms, giving them opportunities for chance social connections as well as places to study, cook and play. Using the concept of “functional inconvenience”, the design team has gathered program elements together at the ground floor to focus social activity and thereby increase sense of belonging.
The Design Impact
This project promotes the idea that opportunities for restoration and social network building, quality sleep, and physical attributes associated with homeyness, can enhance students’ psychological and social well-being. Adaptability, physical attributes and spatial qualities to choose from for various needs, clustered amenities, and abundant social interaction opportunities with clear demarcation between private and public spaces facilitate social connections and contribute to the living and learning neighborhood environment.
Restoration of the site from a surface parking lot back to its historic ecological role as a watershed that balances between its coastal and canyon ecosystems is not only responsible to the campus and planet, but also benefits the health and well-being of many future generations of students.
HKS has created a meaningful relationship with the University as a research partner that started with our work on the first living and learning neighborhood, North Torrey Pines. That research informed the design process of the Theatre District Living and Learning neighborhood and we plan to extend the Living Lab concept to this project so that UC San Diego and HKS can use this as a study for benchmarking design intent that can inform future projects.
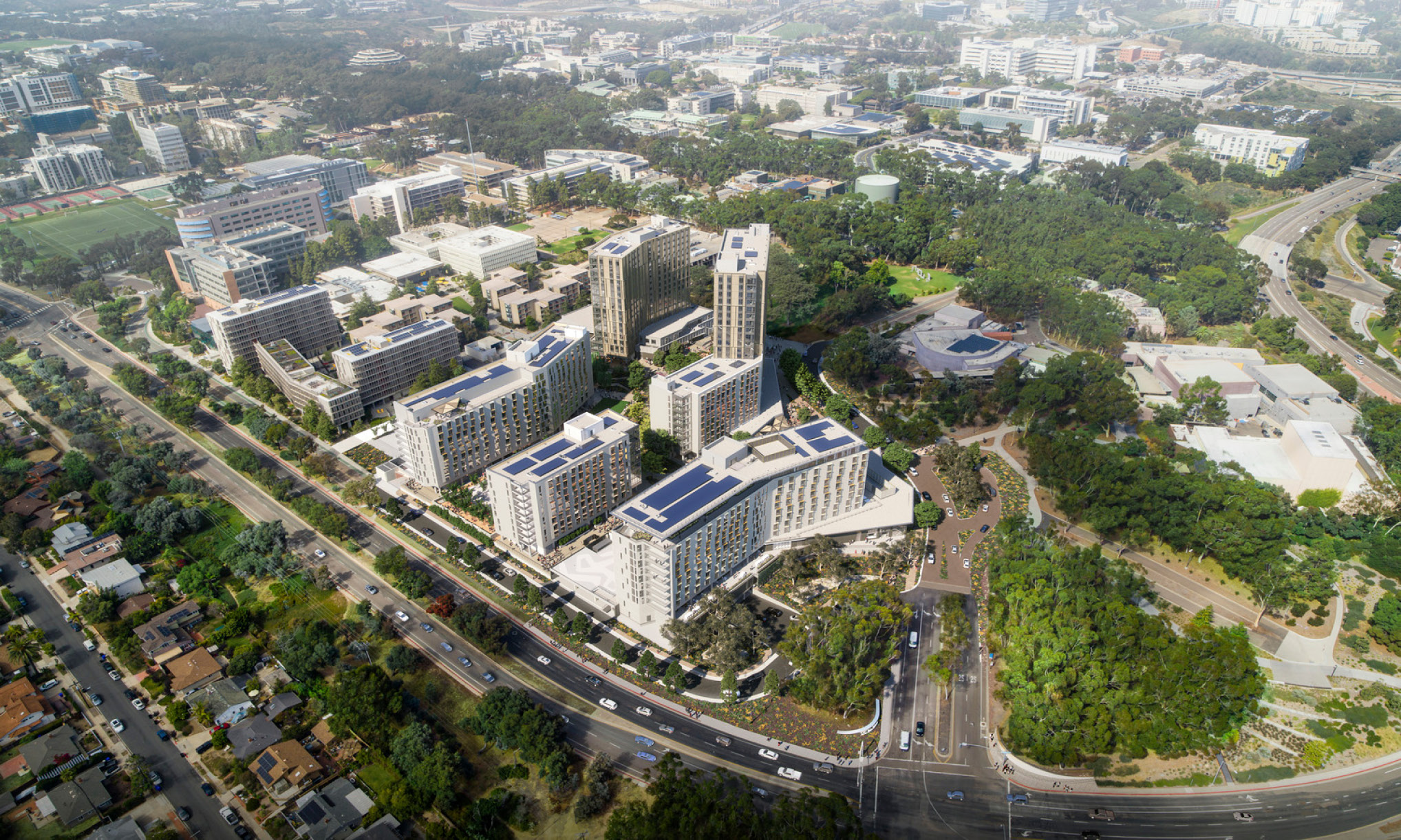

Project Features
- 8.5 buildable acres in the center of UC San Diego
- 1,437,500 sf total project (including parking)
- 988,000 sf project
- 5 buildings – 8 to 21 stories
- 2000 student beds, 48 resident advisor beds
- 30,000 sf residential life
- 32,000 sf academic & administration, 490-seat auditorium, classrooms
- 33,000 sf community buildings: food hall, retail/restaurant, conference center with 4 hotel rooms, meditation pavilion, tea house & fitness
- 1,200 vehicle below-grade parking spaces, shared use with Theatre patrons
- LEED Silver, with target of LEED Gold V4.
Awards
- 2021 AIALA NEXT Design Merit Award – Educational
- 2020 AIA San Diego Chapter Merit Award, Urban Design




