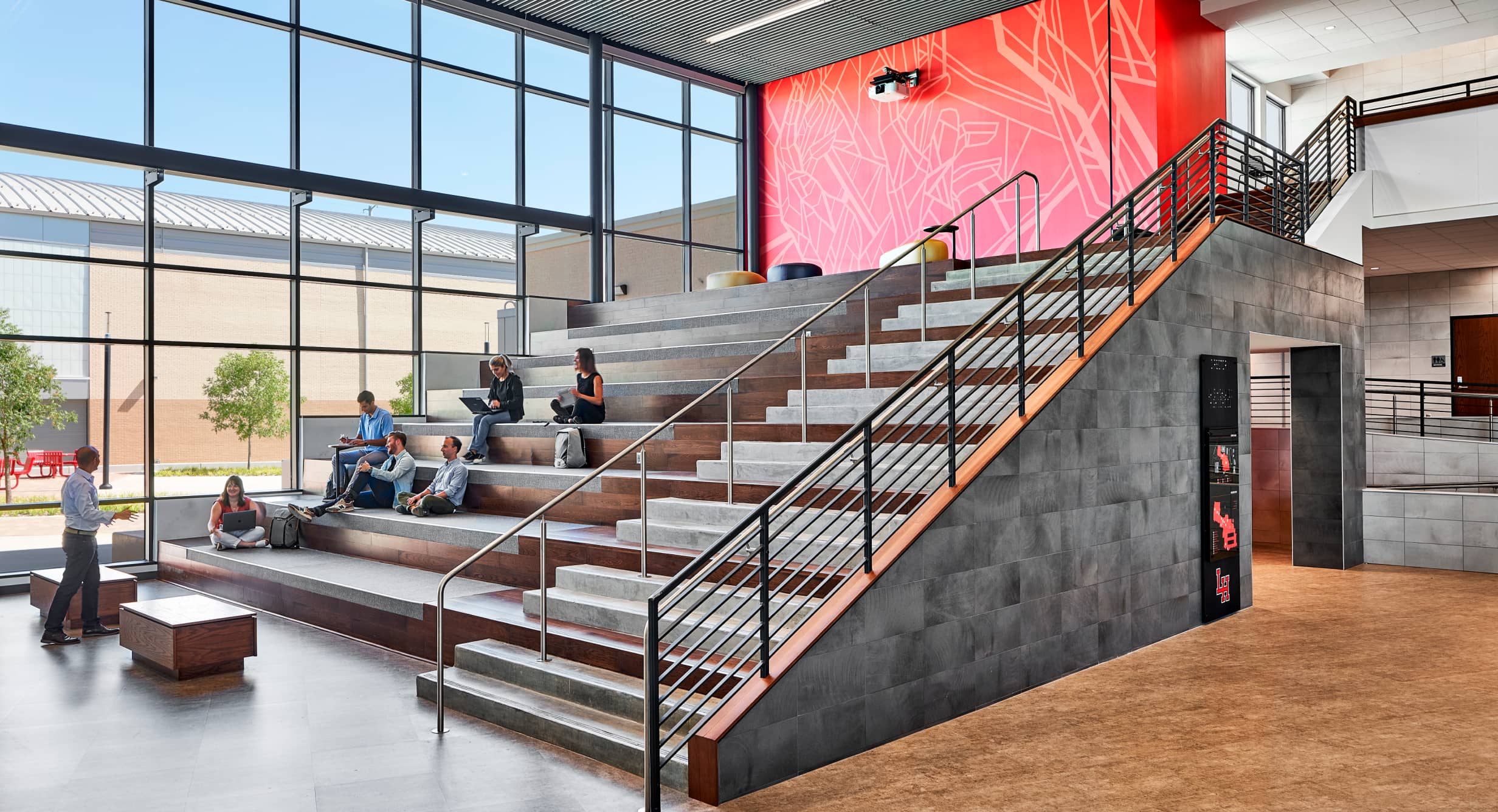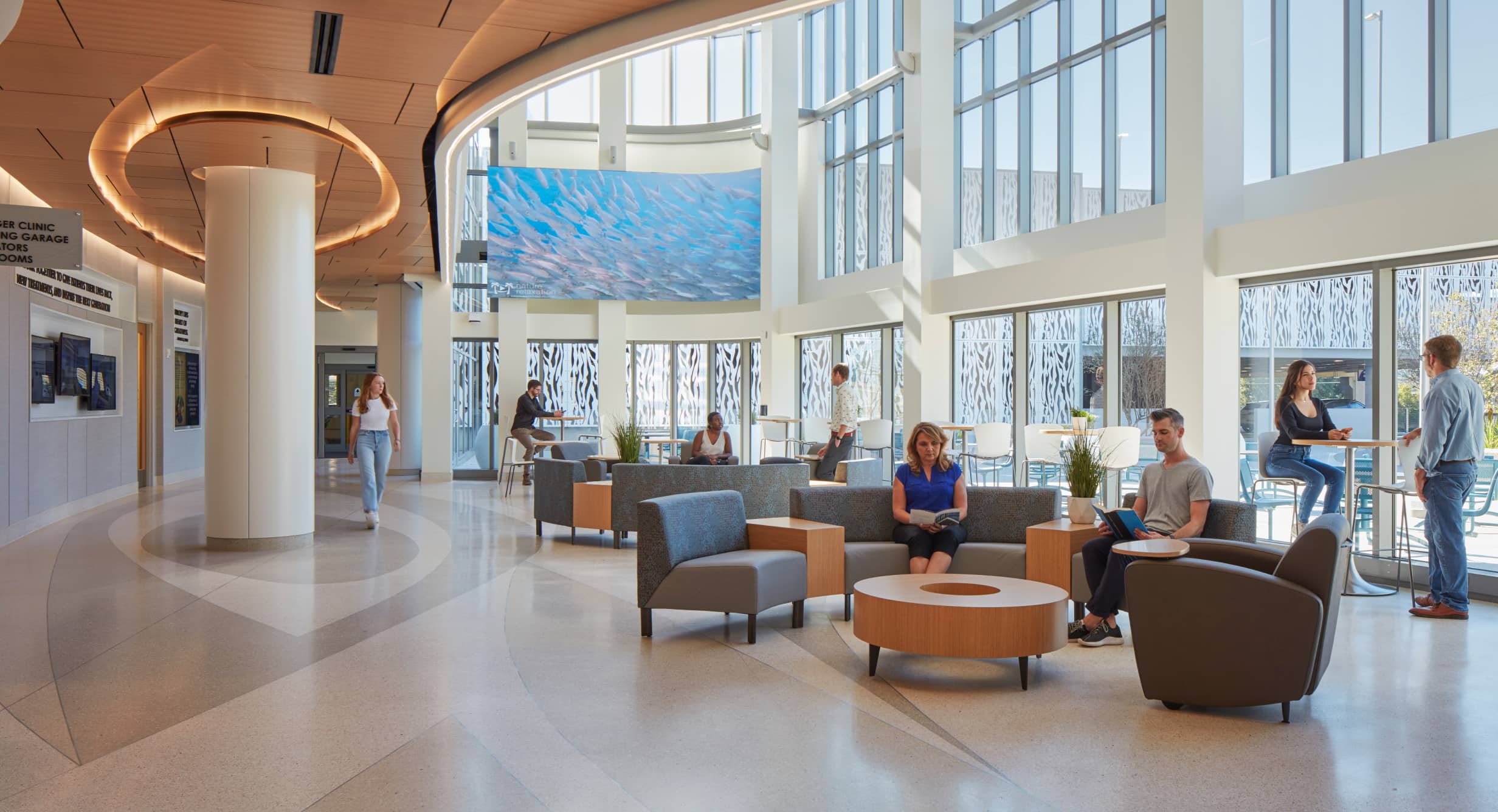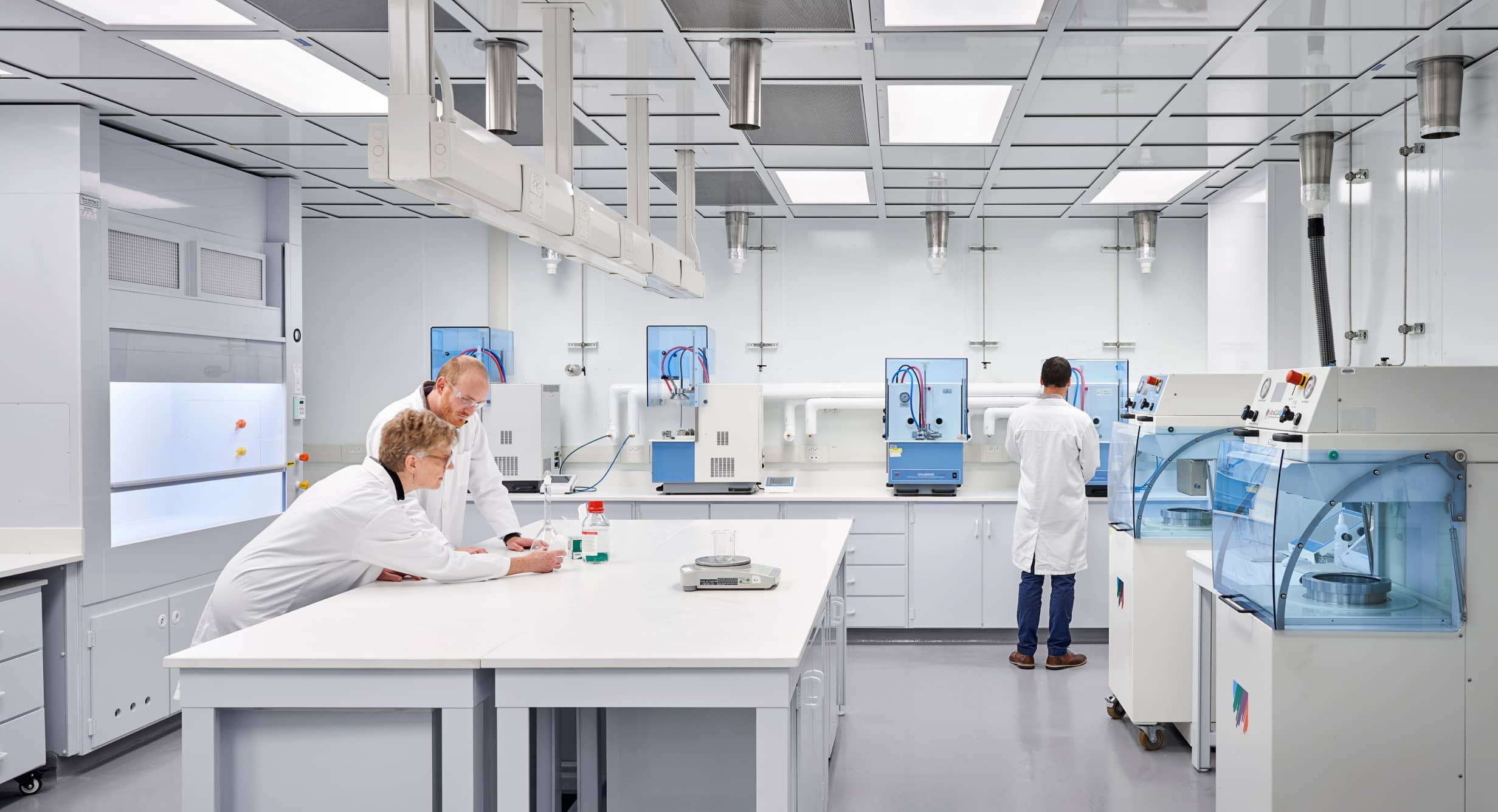
Walter Reed National Military Medical Center Army, Navy Join Forces at Medical Facility to Serve Military Families
Bethesda, Maryland, USA
The Challenge
The U.S. Army and Navy were looking to create a world class national military medical center that would consolidate services from the Walter Reed Army Medical Center and the National Naval Medical Center into one facility in Bethesda, Maryland. The design-build project was extensive, including nearly 2 million square feet (185,806 square meters) of new construction and renovation of the existing hospital. The project was part of the 2005 Base Realignment and Closure Act (BRAC), which mandated completion and occupation of the facility by September 15, 2011. The time constraints, working in and around an existing medical facility during a wartime operational tempo, and the high visibility and political nature of this project made the endeavor most challenging.
The Design Solution
The design team sought to build on the iconic identity of the Bethesda Medical Center Tower, which was originally designed in the late 1930s by Paul Cret, a renowned French architect who also served in the American and French armies during World War I. The new buildings feature a modernistic revival of the original architecture, functioning as a continuation of the existing four-story medical center and 20-story tower. Evidence-based design was incorporated into the medical center’s internal planning, from selecting material based on durability and longevity to minimizing how far staff have to walk from nursing and charting stations.
New features include a six-story cancer treatment center, a new emergency department, expanded imaging and nuclear medicine services, and more than a thousand new parking spaces. Interior courtyards provide areas of respite for staff, patients, and families. All patient rooms are single-occupancy to promote patient control, family-centered care and infection control. Natural daylighting is also incorporated into many of the patient rooms as well as the corridors and waiting areas. Every critical care patient room features a lift, which carries the patient from the bed to the bathroom – assisting patient mobility and reducing staff injuries.
HKS worked with Clark/Balfour Beatty and subcontractors, the NAVFAC staff, clinicians, leadership, and government partners to complete the project two months ahead of schedule.
The Design Impact
The joint operational medical facility creates a safe, functional and sustainable environment for military personnel and their families. Renovations and new additions strive to optimize the patient experience, from parking at the facility to receiving care from the medical center’s staff.
Cost-savings and conservation were also key priorities for the building, which is now LEED Gold certified. Low flow fixtures and upgrades to base mechanical systems make water consumption more efficient. Thanks to the use of enthalpy wheels, Walter Reed’s HVAC system provides a 28% reduction in energy use, relying on outside air and reducing the transmission of airborne diseases. The landscaping uses native plants to reduce potable water use within the buildings by 33%.


Project Features
- 6-story tower with 547,399 square feet (50,855 square meters) of cancer treatment, ambulatory care, amputee center and radiation therapy
- 4-story tower with 138,244 square feet (12,843 square meters) with emergency department and 50-bed critical care unit
- 521,743 square feet (48,471 square meters) of renovations to hospital clinics, labs, patient rooms and diagnostic departments
- 8-level, 935-car parking garage
- 10-level, 1,200-car parking garage
- Gait Lab of the Center for Performance and Clinical Research
- Computer Assisted Rehabilitation Environment (CAREN) Laboratory
Awards
- 2012 / Design-Build Merit Award for Healthcare Facilities / Design-Build Institute of America
- 2012 / Project of the Year – New Construction by the U.S. Green Building Council National Capital Region Chapter – LEED Gold Certification











