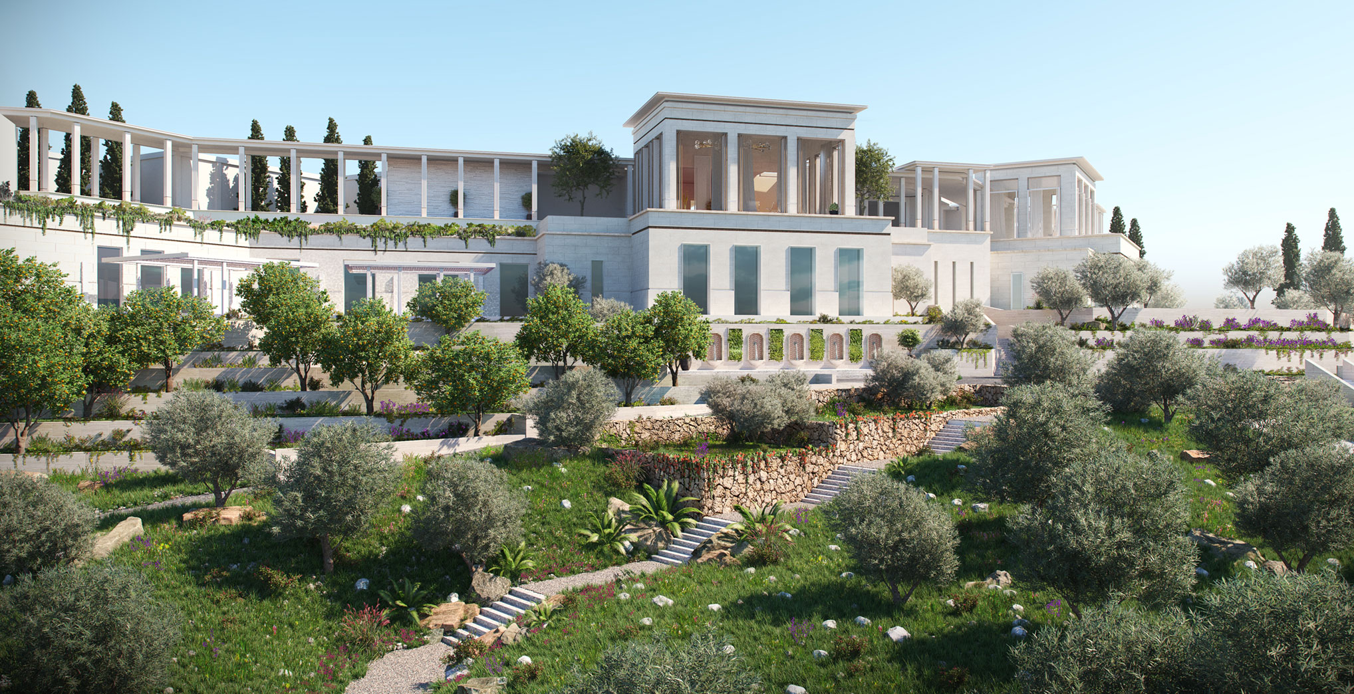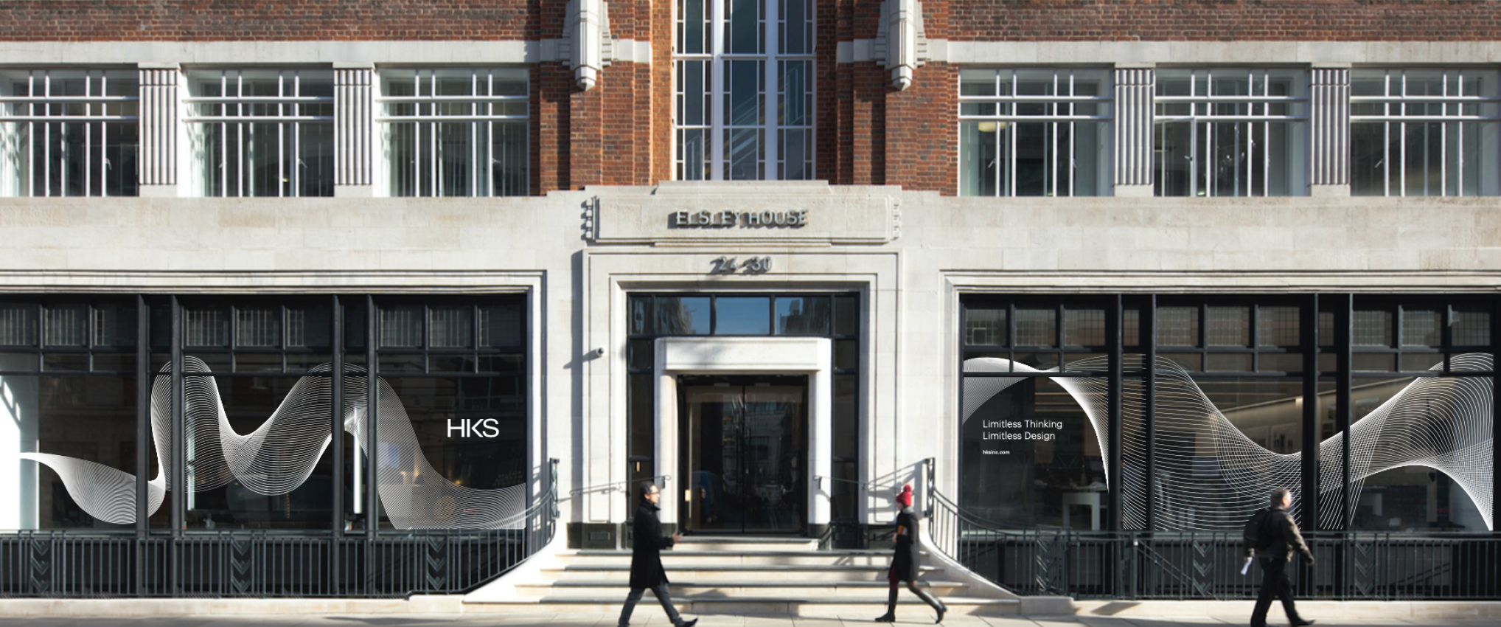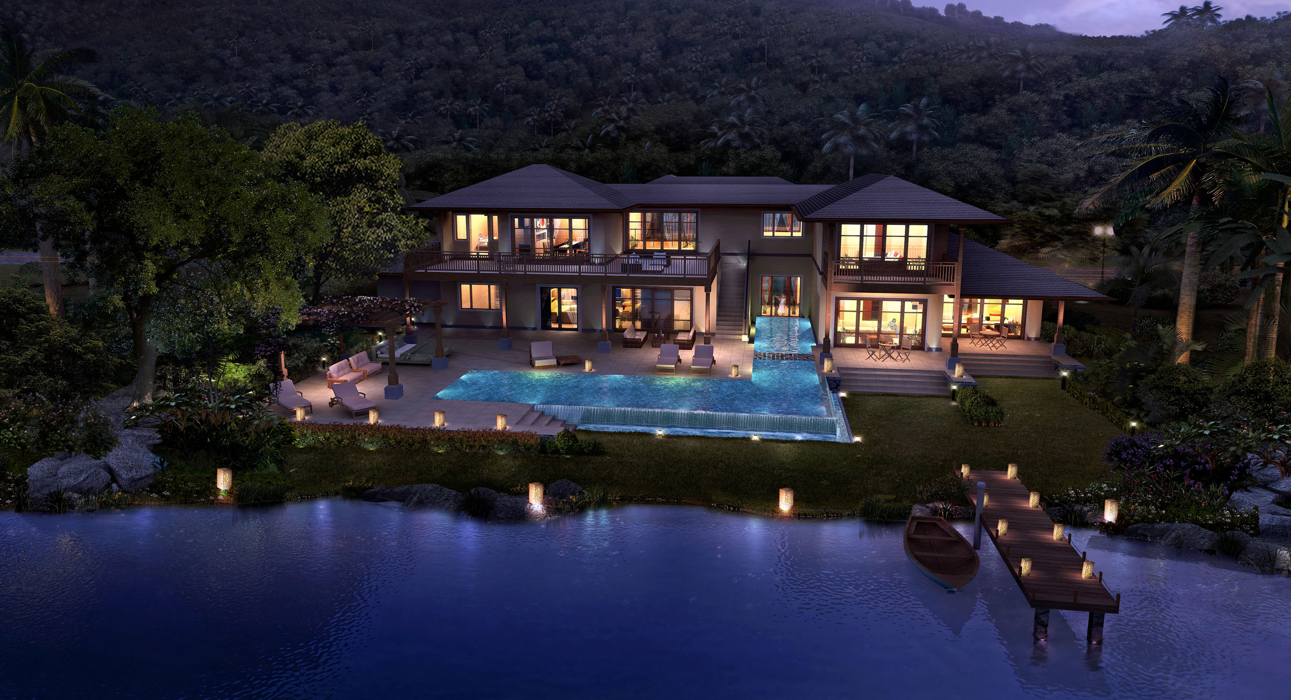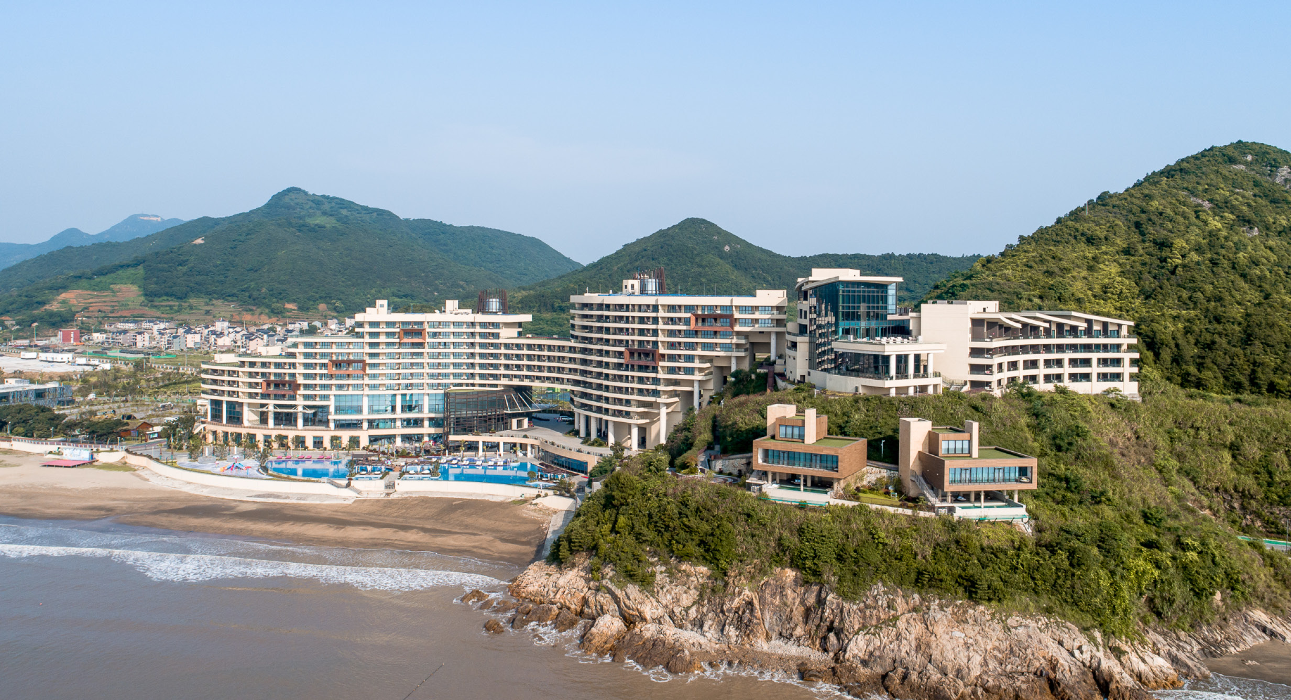
Four Seasons Bodrum A Contemporary Resort Set on an Unspoiled Historic Peninsula
Bodrum, Turkey
The Challenge
This Four Seasons Resorts and Residences embraces 3 kilometers of unspoiled coastline with irregular topography in a high-risk seismic zone. Due to the site’s ruggedness, it immediately became clear that combining a contemporary, exclusive design with significant structures for many buildings would be a challenge. In addition to this, being in an isolated peninsula meant the network to support the resort’s services and infrastructure had to be created at considerable cost.
The Design Solution
In response to the site’s rough terrain, the structural design of every structure required special attention. Building height is limited to ground floor and first floor only to minimize the visual impact from the sea, improve seismic resistance and to embrace a village style atmosphere. This aesthetic approach is a modern interpretation of the local tradition and many building materials were sourced locally, especially native limestone that is widely used in local architecture. The same sensibility has been dedicated to the landscape with many local trees being planted on the property.
The Design Impact
The low profile of the buildings conveys the feeling of a sophisticated fishing village. All the new infrastructures and utilities are carefully concealed in the existing and new landscape. Thousands of endemic trees will also be planted outside the property to establish a local forest, rejuvenating local ecosystems harmed by fires in recent years. This will mitigate the environmental impact of the resort and improve the local ecosystem.


Project Features
- 745,000-square-feet (69,212-square-meters)
- 250 acres
- 130-key hotel
- 80 branded residences
- 100 unbranded residences









