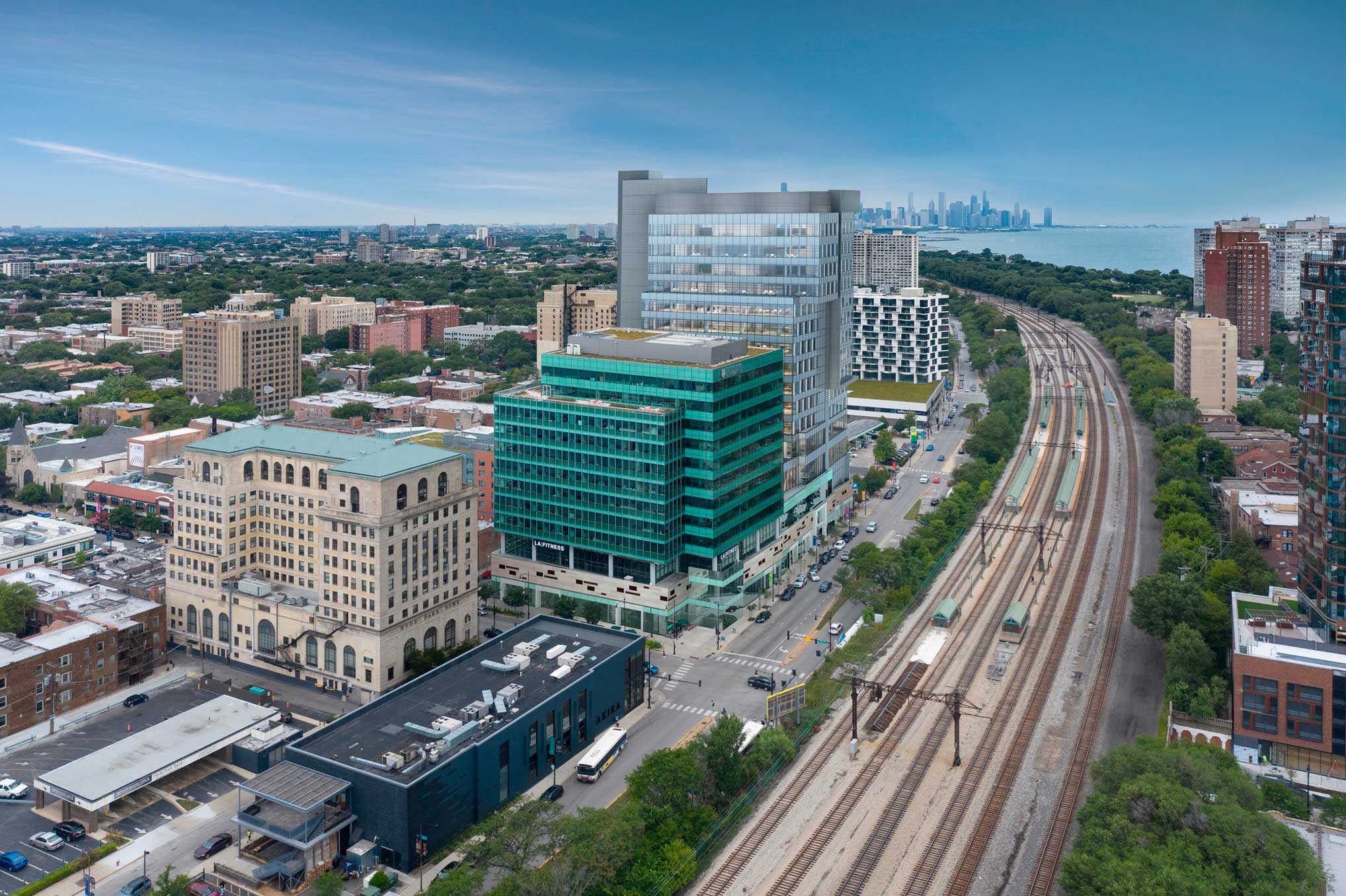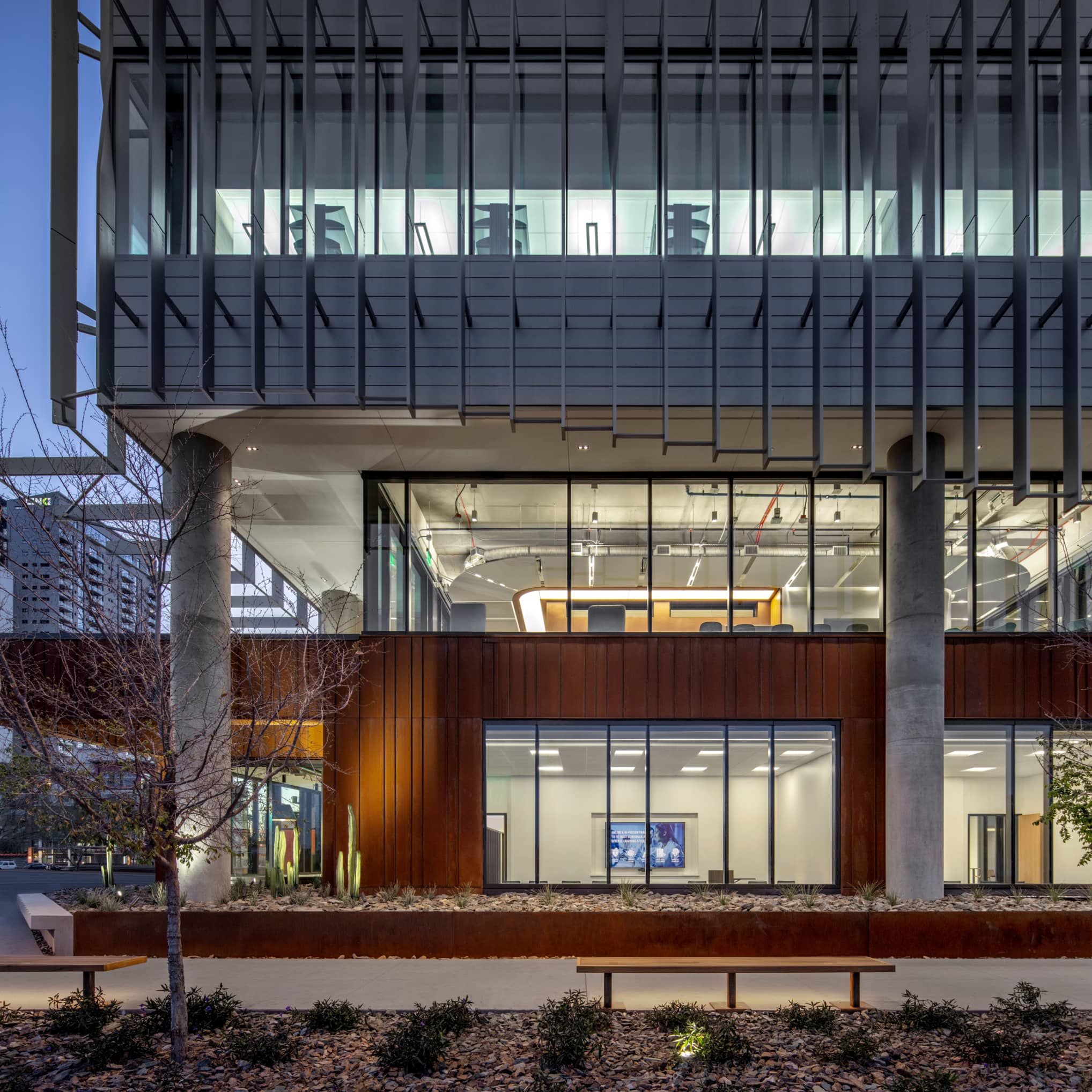
What to Consider When Planning a Speculative Laboratory Conversion
Across the United States, architects are retrofitting existing buildings to meet an increasing demand for life science and technology facilities. Savvy developers are turning towards re-using structures originally designed as offices, warehouses, and even shopping malls, particularly in dense cities and areas where sustainable building policies are gaining traction.
It’s an inspiring time for designer and developer collaborations, ripe with potential for creativity and customization. But while the opportunities abound, there are also many challenges to consider when converting an existing building into highly specialized spaces like laboratories.
With many years of experience working across sectors and locations to proactively plan and execute laboratory conversions for companies, universities, and health organizations, HKS’ life science and technology designers can answer the call to help speculative laboratory developers. These are the key things we help our clients understand as they embark on new projects.
Does the Location Fit the Need?
Before selecting a building for conversion, the first step is to choose the right location. There is a good reason many laboratories and research facilities are located near universities, hospitals and science and technology company offices — proximity creates an opportunity for institutions to share centralized resources, information and talent. Choosing a region where these types of organizations already have roots is a good practice for developers seeking to get into the science and technology space.
Once the general location for a lab is determined, designers can assess existing buildings with keen attention to detail, helping developers evaluate feasibility and risk for lab conversions.

Is the Site Functional?
The space outside of a building’s footprint is as important as the building itself when determining the right place for a lab. Knowing what type of research and experimentation will occur in a facility greatly helps designers properly consider a building site. We look at whether the site has space to accommodate the flow of deliveries and extraction of waste and if a loading dock for several truck sizes will be necessary. Ideally, loading zones will be located away from the main employee entrance as they can be messy, noisy, and operate at all hours. Another major site-based need is space for emergency back-up generators, bulk tank storage, chillers and other specialized mechanical and storage needs specific to the work being carried out inside the building.
Is the Conversion Cost-effective?
Whether a former office, warehouse or shopping center, a building or group of buildings can be modified as much as necessary to suit lab requirements, but certain structures will require more cost-intensive design measures. Budgets may be significantly impacted if certain design elements are overlooked.
One of the first building specific items we look at is the structural floor-to-floor height. Though requirements will vary depending on the prospective science to be performed, a general rule of thumb we recommend is a 14-16 foot minimum, which allows for larger mechanical duct runs to be constructed above the ceilings. Larger floor-to-floor heights also accommodate larger pieces of equipment more easily and provide greater flexibility for future renovations.
Another building design element to review is column spacing. While we can work within the constraints of many different types of structural and spatial arrangements, it’s important to choose a building that can provide the most efficient, flexible floor plans for laboratories to be programmed. This allows for efficient use of the space by utilizing standard benching depths and appropriate aisle space in between, minimizing waste.
Occupancy surveys with HKS science and technology clients have revealed a common request: flexibility for renovations. With needs and opportunities for lab developments changing as rapidly as they are, clients want to be able to adapt and modify their spaces as quickly and easily as possible and reduce the amount of downtime in their research activities. To make a building work for clients now and into the future, we can design spaces that accommodate features like plug-and-play ceiling mounted panels and mobile benching with casters.
Can the Structure Support the Science?
Laboratories require robust infrastructure and any building selected for conversion needs to be able to accommodate appropriate power and mechanical systems. To adequately support the flow of water, waste, air and vertical exhaust, a detailed evaluation of capacity will be required.
Chemistry laboratories require heavy HVAC and exhaust systems, and many air handling units and exhaust fans will be located on the roof. If a roof’s structural integrity and load capacities cannot receive those systems, additional structural support will be required, which could drive up costs and expand design and construction timelines. Some jurisdictions also require screening of rooftop equipment, which affects space allocation and weight of additional construction on the roof.

We also examine live loads of every floor of a building. Many sciences require heavy equipment, storage units, refrigeration units and other items that weigh significantly more than systems used in a general office building. Again, structural reinforcement can always be added, but a cost analysis for how much might be required is important and relevant.
Sensitive equipment such as electron microscopes, imaging equipment and incubators can be negatively affected by intense vibrations within or outside a facility. Though it’s difficult to know in advance exactly what equipment might be used in a speculative lab facility, we recommend evaluating floors and reinforcing them with stringent structural vibration criteria in mind, so more potential labs can be accommodated.
Successful Spec Labs Can Benefit Everyone
Our flexible design methodology extends also to buildings that can house single tenant or multi-tenants, depending upon the developer’s preference or prospective clients.
No matter what research and development endeavors are carried out in a converted lab, it’s important to understand that properly investing in site evaluation, its structures and potential future needs will lead to the most positive outcomes.
When developers build relationships with designers and engage them early in their building and site selection process, they have a stronger chance at long-term success for their properties.
If you would like to learn how designers and developers can leverage these insights, please contact Rich Smith or Nancie Constandse.

