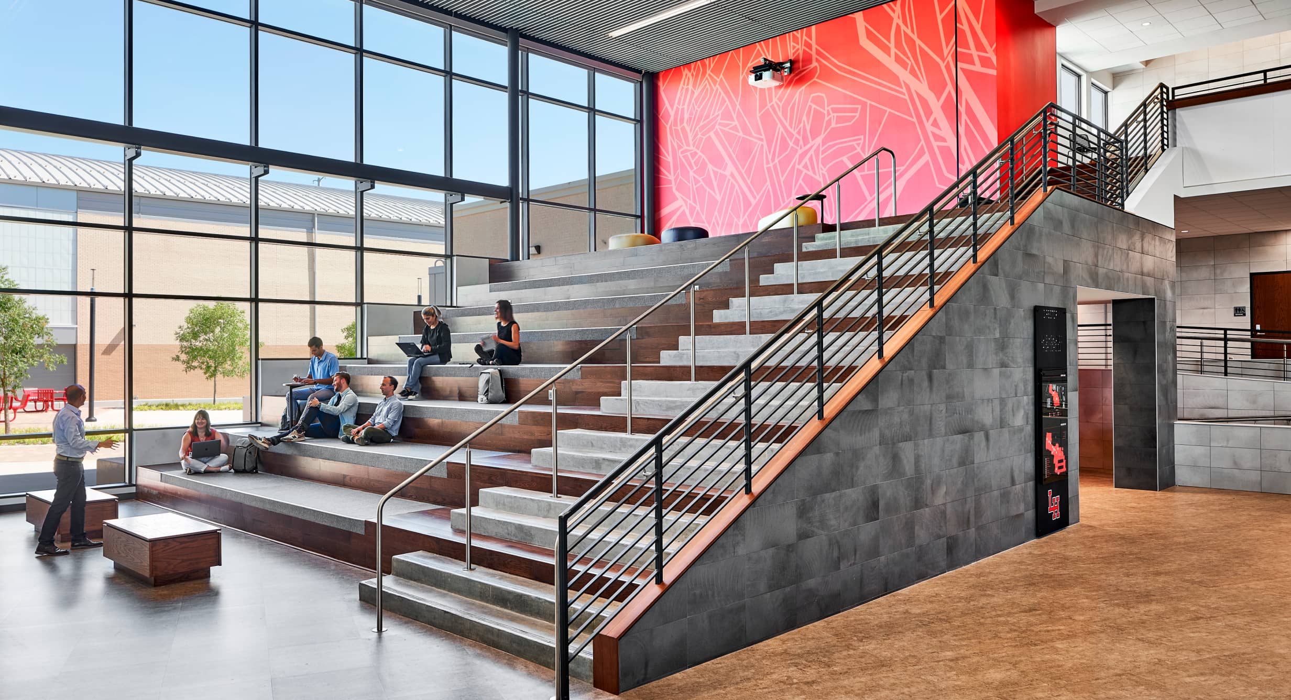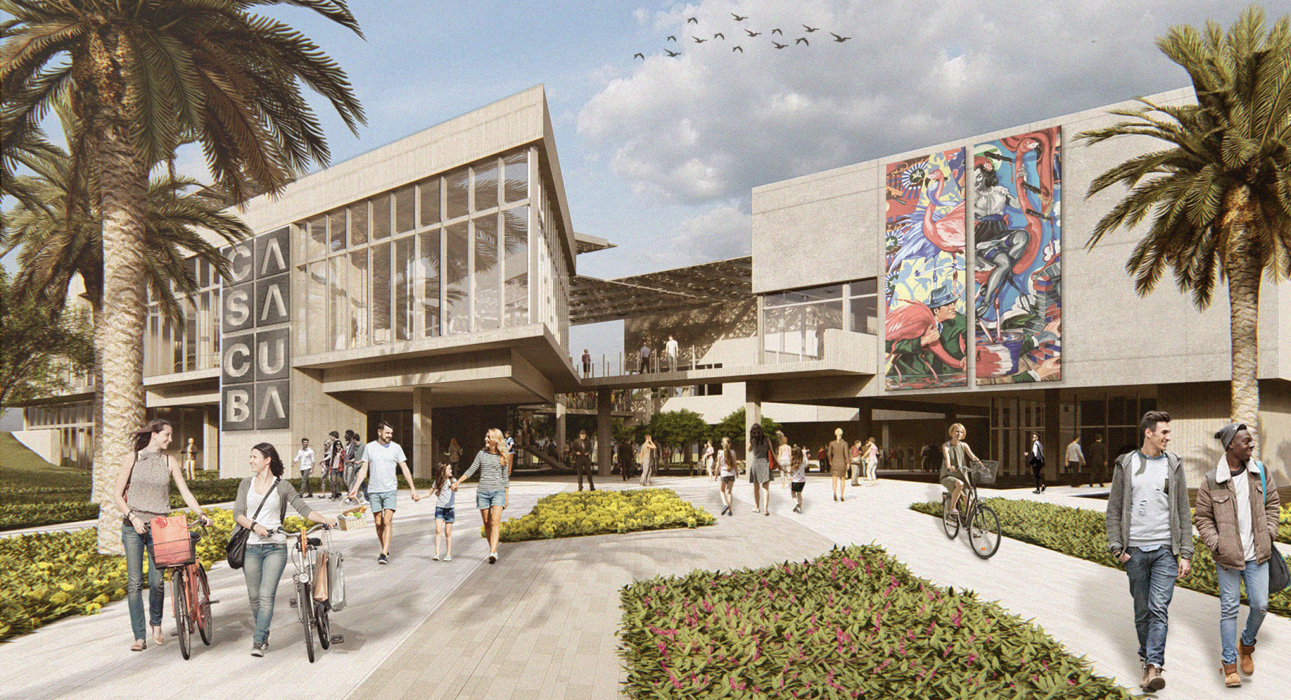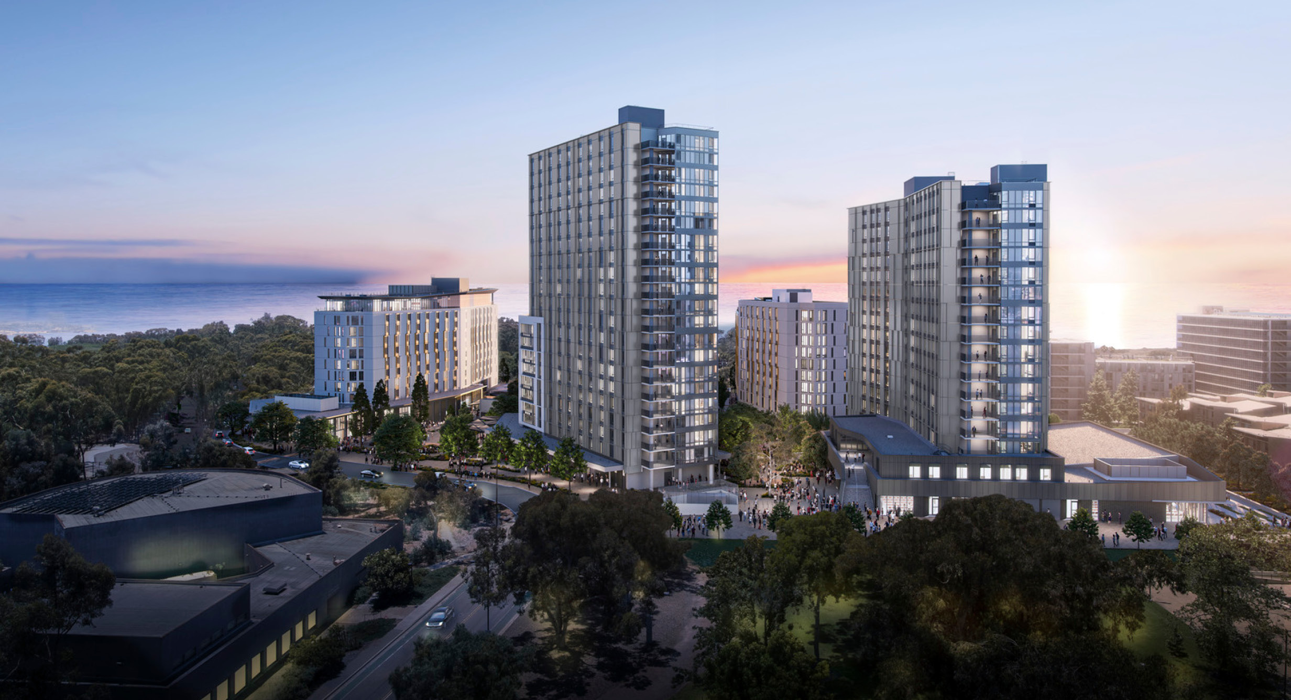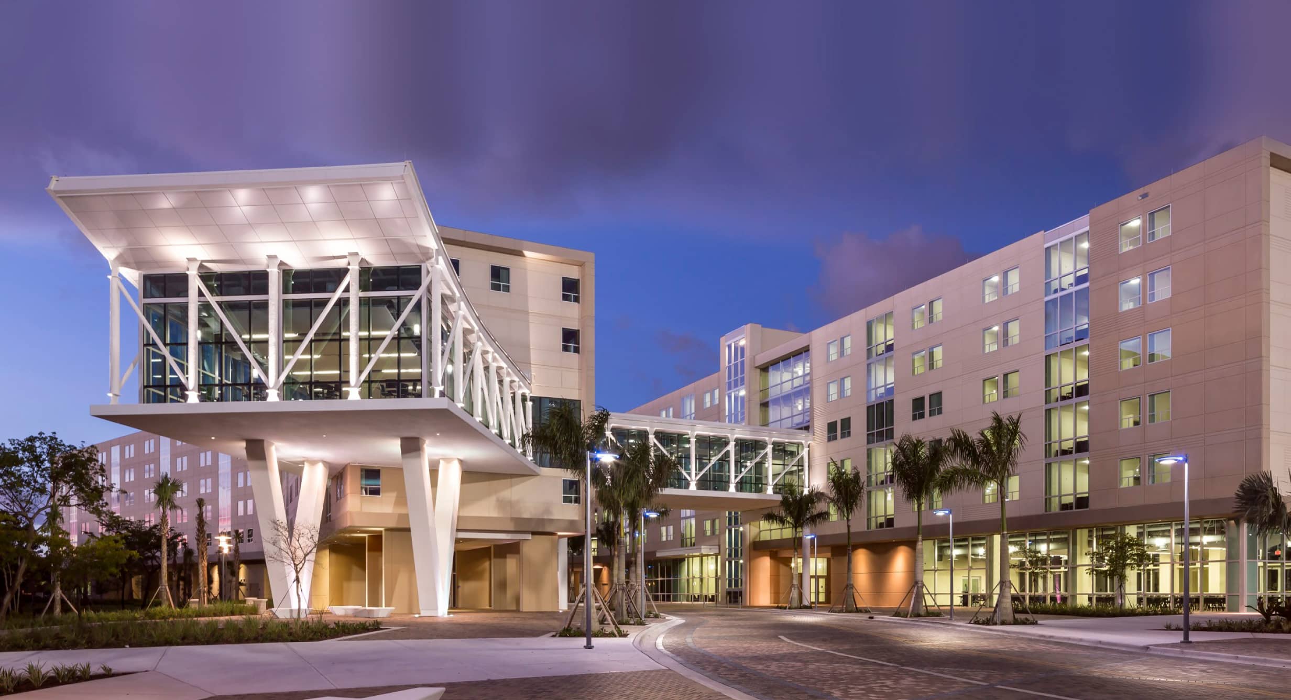
University of Miami Medical Education and Research Building Student Health and Well-Being Drives New Academic Medical Campus
Miami, FL, USA
Practice
The Challenge
A mere three months before the 2020 Covid Pandemic, The University of Miami invited HKS designers to a competition to design a building that would be the centerpiece for medical education and research at the Leonard M. Miller School of Medicine. The University’s goal for the project was to promote interdisciplinary interaction, collaboration and innovation between research and education. To meet the challenge, the HKS team needed to provide a design solution that responds to a context that will change dramatically in the future, to make the first move in connecting and creating a sense of campus and build a destination for the medical district community that feels inclusive and naturally draws in people. As the pandemic unfolded, the university put the effort on hold, and ultimately redirected the funds to much needed clinical services on its medical campus.
The Design Solution
The 235,291 square foot (21,859 square meter) research program would host a mix of dry and wet lab facilities, supporting vivarium and a variety of shared meeting and workspaces organized in flexible, topic-focused neighborhoods.
Our designers were inspired by the symbiotic relationship between nature and humans, and saw the potential to challenge innovation through collaborative, interdisciplinary interactions and engagement. The design solution creates a destination for the medical district community, naturally drawing people into spaces with opportunities for engagement. Ample access to nature (physical and visual) permeates the solution in support of mental and emotional well-being. Outdoors flow seamlessly indoors at the Forum level, which opens up to a natural light-filled atrium capped by an operable skylight.
The Education and Research building is oriented to provide visual connections to the campus, with the Don Soffer Clinical Research Building to the south, the future cancer hospital to the west, and future pedestrian campus spine to the north.
This connectivity is expressed in the building massing, where the design team separated different types of user space – education spaces, labs and offices, while creating an openness that ties these elements together visually and physically. This open concept reveals interconnected public spaces, natural elements and collaborative areas that accommodate social needs – from large gatherings to more intimate conversations or personal reflection. The atrium leverages passive strategies for cooling and daylighting, while increasing opportunities for interaction.
The Design Impact
The city of Miami has a unique and vibrant culture which was leveraged in the design to create a welcoming face to the campus and enhance the campus’ sense of community. A user-based approach and paradigm for student wellness includes a focus on mental and emotional health and well-being. Needs of students, researchers, medical professionals as well as faculty and staff were all considered in defining needs and outcomes. Sensory well-being, curated moments of shelter, interaction and immersion with nature and personalization all are contributing factors in creating a sense of place which leads to positive outcomes along the life-long learning continuum. Ultimately, the variety of choice to match need to option delivers a tailored experience to each user, dramatically increasing satisfaction. The Medical Education and Research building emerged as a beacon and destination that fosters a sense of belonging, celebrating the local brand and ‘place’ by connecting students, faculty, professionals and the community at large.


Project Features
- Learning Center
- Feature atrium and amphitheater
- Feature stair
- Outdoor gallery
- Large classroom and tutorial room
- Simulation lab
- Research labs
- Exam rooms
- Media room
- Office space
- Indoor gardens
- Sky garden
- Outdoor terrace












