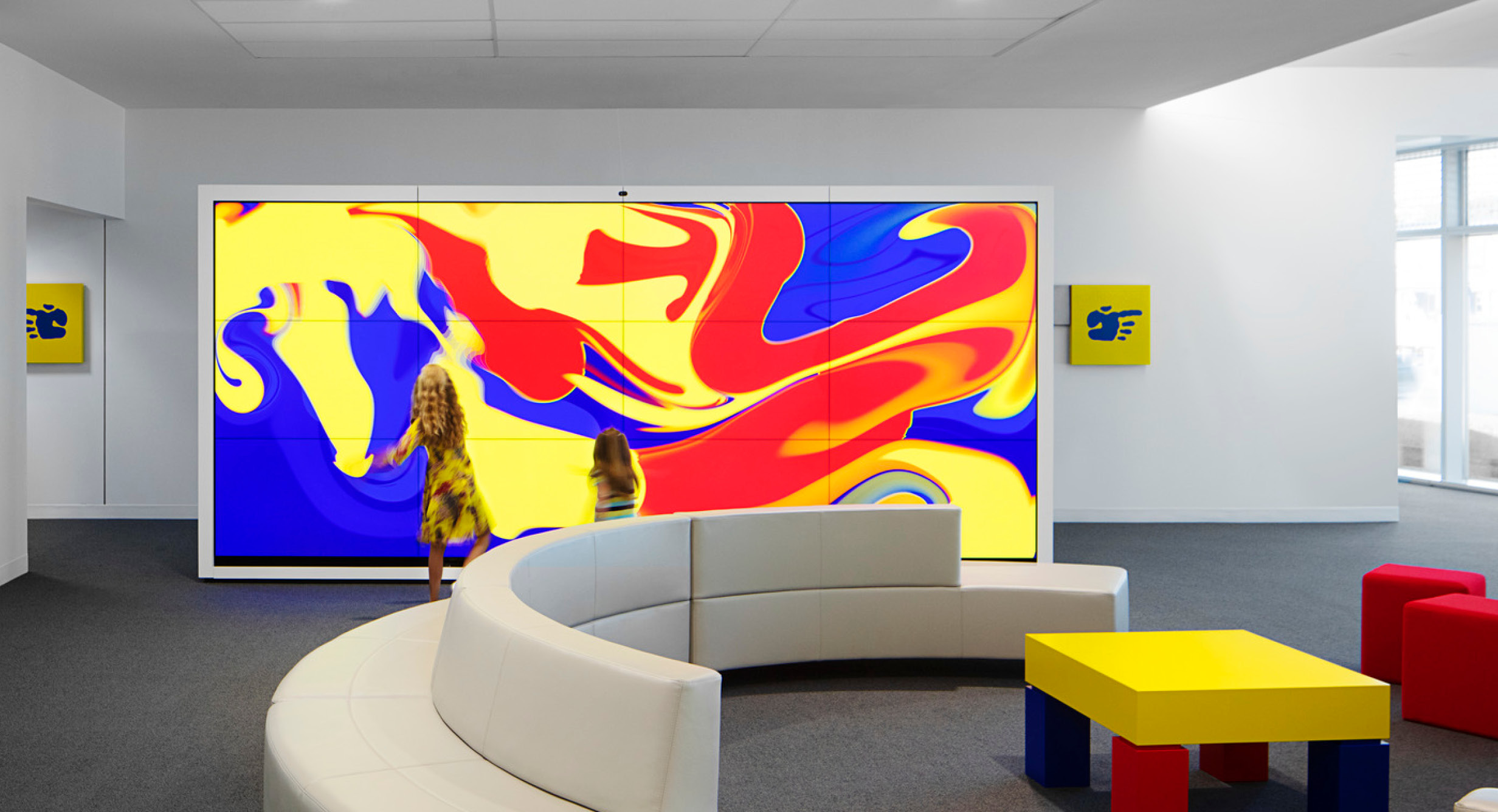
How IT Infrastructure & Hospital Facility Design Are Teaming up for Better Health & Operational Outcomes
Information technology infrastructure in hospitals is experiencing a radical shift. Some tech upgrades are so swift and rampant that it’s proving highly disruptive to some practice areas, moving them past their prime.
How is this prolific IT churn influencing how architects design hospitals and in turn, impacting the way new and existing health facilities operate? Here are three key areas to watch:
- Out with the Old. Existing spaces are becoming obsolete or redundant due to changes in health care practice caused by technological advances
- In with the New. New and unique hospital spaces are in demand, outfitted with specific technology catering to highly specialized medical needs
- Tech Upgrades for Existing Spaces. Operating and other rooms are receiving futuristic upgrades with the latest in communication and automation
A comprehensive Wall Street Journal article notes that many large healthcare institutions have already adopted advanced designs in their surgical suites by pairing up technology with better space optimization to improve operating rooms. According to a report by best practices firm Advisory Board, anesthesiologists from Medical University of South Carolina are conducting a federally-funded project to investigate how to improve the OR experience and patient safety by studying how surgeons, nurses and staff can more easily maneuver in the room. Some of the suggestions include increased use of digital displays, mobile workstations, a clean corridor between adjacent ORs and decreasing OR door opening instances.
At HKS, our design process includes laying out medical equipment in early stage project planning to determine the spatial organization and medical workflow. Using Room Layout Sheets (RLS), we review the design with clients, which are updated before the design gets underway. Building Information Modeling helps drive the process for accuracy in “quantity takeoffs” – for example, using the software to plan the number of crash carts a hospital requires, which gives the design team calculations in real-time for budgeting purposes. Our health systems clients are asking to be a part of the BIM process as well: during the planning of a 1,000-bed public hospital in Macau, China, the health bureau asked HKS for a BIM model which they could retain for future calculations and operational projections.
Technology is also enabling empathic design solutions to be deployed in communicable disease treatment. At a recently-completed tuberculosis center in Macau, special meeting cubicles allow the patient’s family to see and talk to them via an audio/visual system in the patient room. Such rooms are becoming more commonplace in waiting rooms across the world.
Flexibility and movable partitions for multi-use spaces, seamless staff flow/service lines and structural and mechanical strategies are changing to accommodate many of these strategic room innovations. Shell spaces for housing unknown future technologies is a strategy being increasingly adopted. Research and experimentation spaces like simulation labs are no longer just value-adds, but an integral part of a health systems’ investment strategy. Equipment size reductions also demand an open-minded approach toward facility planning. All told, the rapid evolution of IT driving space planning and design innovation makes the job of designers extremely challenging – but at the same time, incredibly exciting and rewarding.
Virtual World, Virtually Delivered Care
As the concept of ‘Smart Cities’ takes hold in our ever-digitally connected reality, monitoring and observing patients inside hospital walls is rapidly shifting to remote monitoring in patient’s homes. The research firm ABI suggests that the next decade will see an increasing number of patients and care providers integrating connected medical devices as a routine part of a care delivery strategy. Coupled with preventive strategies, healthy lifestyles technology is setting the course for Smart Cities populated by healthier citizens.
In addition to remote patient observation and monitoring, information technology will also enable and support diagnostics and treatment spaces. That will make treatment remedies and therapies, and therefore patient healing, more effective.
This means health systems will need to place increased emphasis on hiring and retaining well-qualified talent to support and continuously innovate their IT infrastructure. The physical spaces designed for Information Technology will transform from dedicated spaces for data-centers and server rooms. Telehealth, Telemetry monitoring (on-campus) and IT incubation areas for ideas, collaboration rooms for simulations, and clinical trials in cancer treatment are only some of the spaces that will need more focus in terms of design.
For hospital planners and designers, this need poses new challenges. For example, during the design phase of the Gleneagles Chengdu Hospital, a 350-bed facility in Chengdu, China, the client requested that HKS prevent wet areas from being stacked vertically above rooms with sensitive and expensive IT and medical equipment. Why? The hospital must reduce risk related to any future pipeline leakages to protect damaging sensitive tech infrastructure.
Hiring trends across health systems are a leading indicator of information technology’s ever-increasing relevance to our health and wellbeing: the top talent in IT is being recruited by hospitals and health systems; many of them are also HKS clients. In fact, Computerworld’s report of top 100 ‘Best places to work in IT 2018’ includes 17 hospitals. The complete list can be viewed here.
IT infrastructure in hospitals is evolving at breakneck speed, and designers are constantly innovating their processes to stay current. Amalgamation of hard equipment, spaces and connectivity utilizing Big Data across health facilities and systems, and the way trends and patterns are generated, promises to radically transform the way care is delivered.