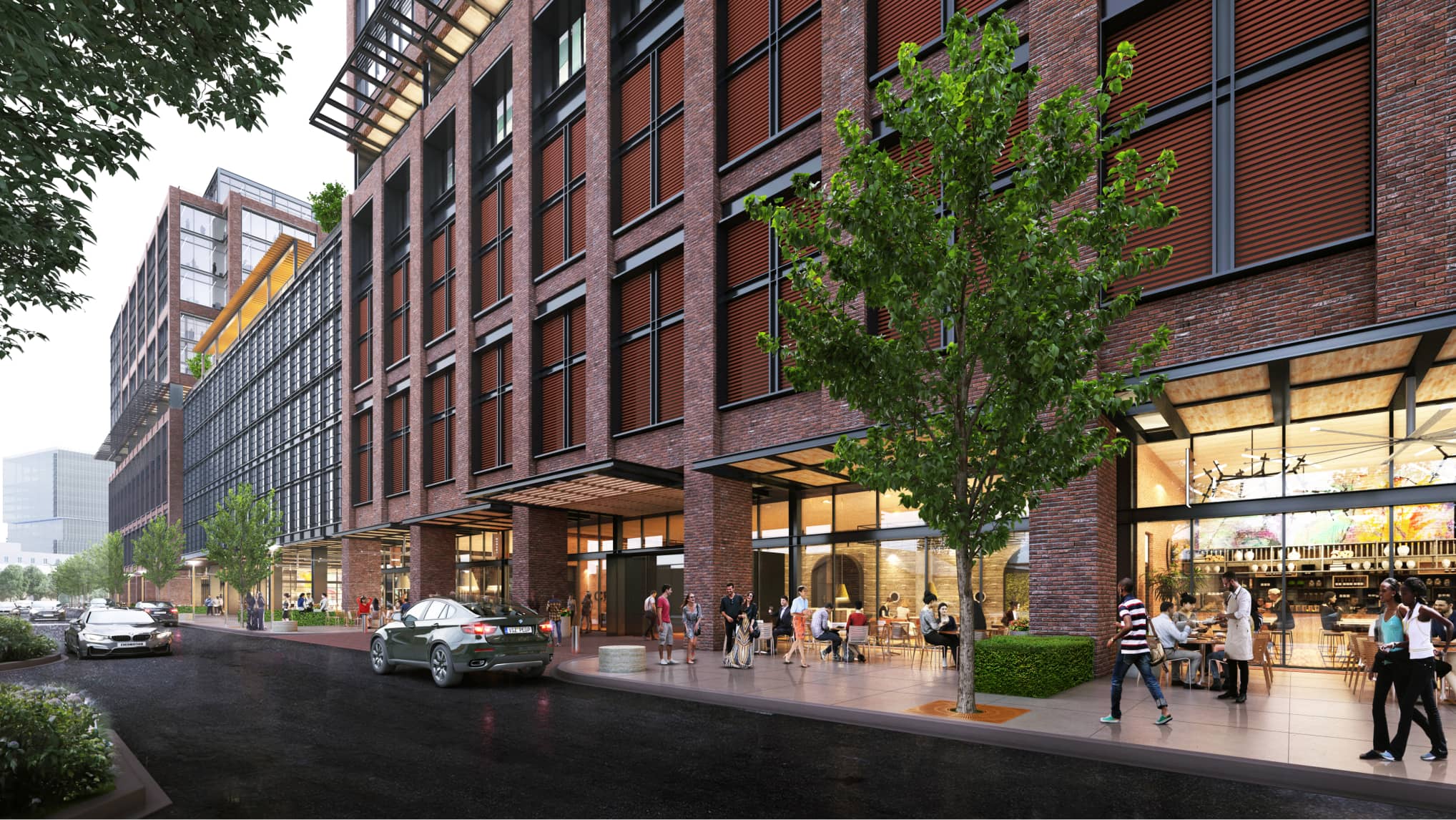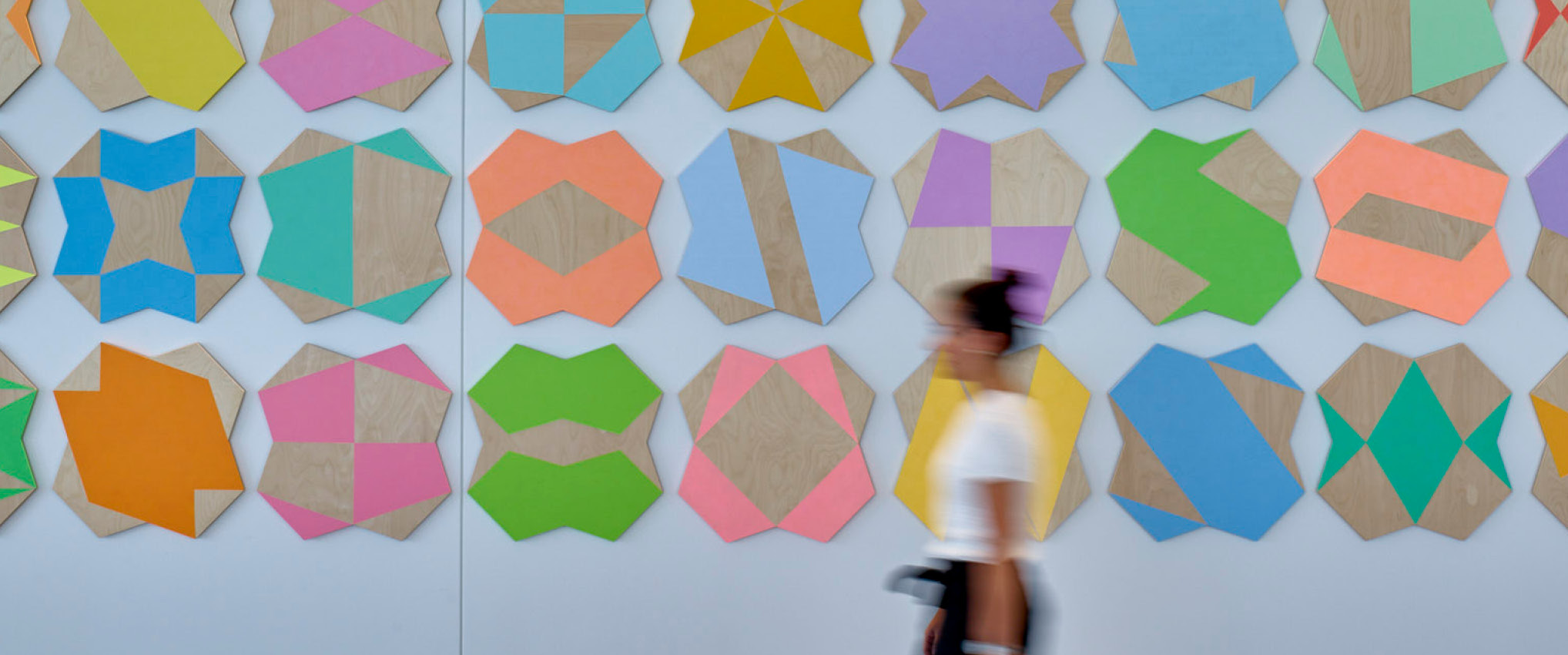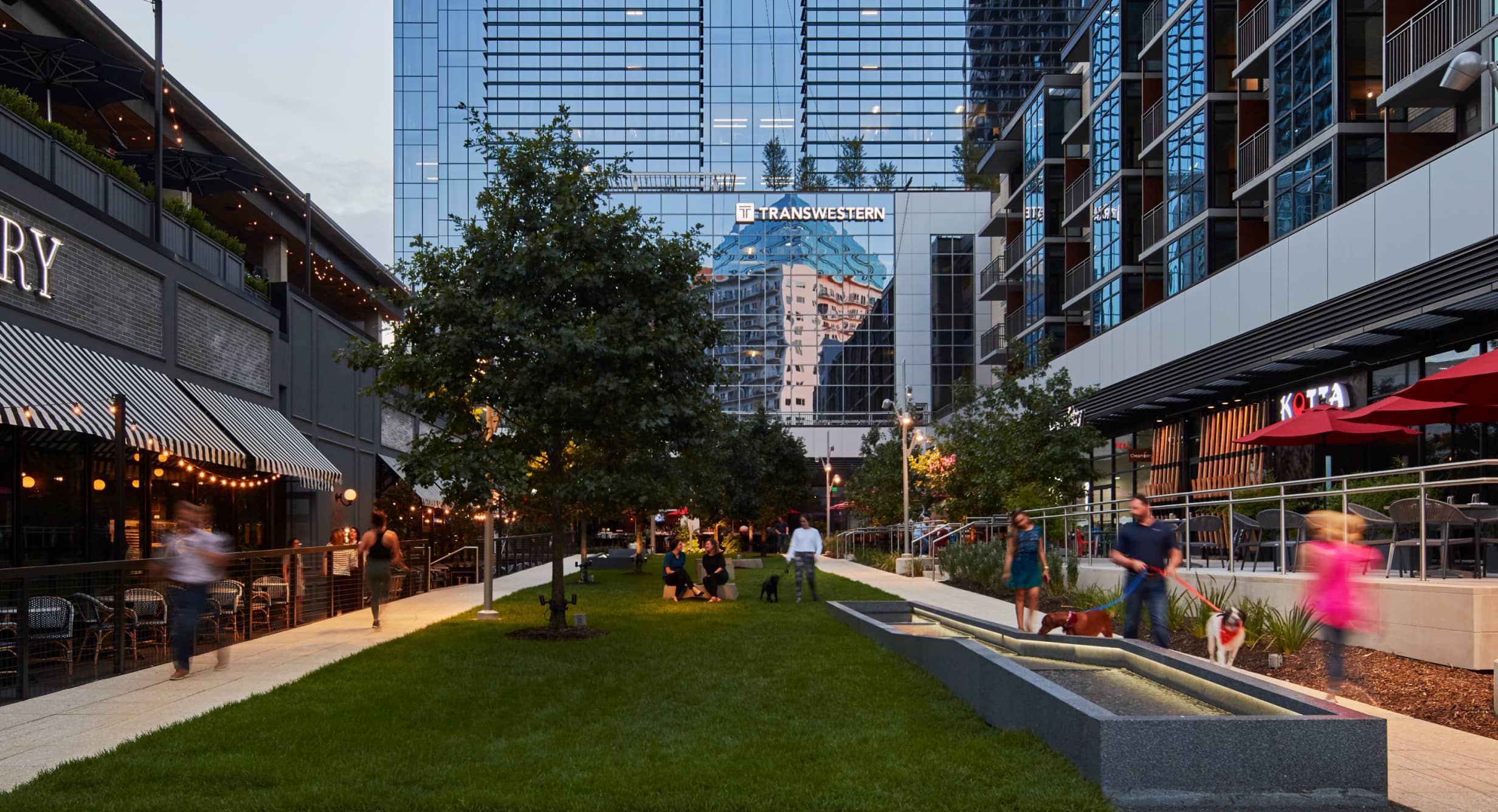
The Assembly Twin Office Towers Connect Tenants to the Outdoors in Dallas’ Historic Deep Ellum Neighborhood
Dallas, TX, USA
The Challenge
Dallas’ historic Deep Ellum neighborhood represents a distinct atmosphere of arts and entertainment, and it was critical that this project be an authentic extension of the surrounding area while capturing its vibrant attitude. HKS designers faced the challenge of creating a forward-thinking, amenity-rich corporate office buildings that would embrace Deep Ellum and elevate the pedestrian, work and retail experience in the area.
The Design Solution
The design team focused on connecting the ground plane to the Deep Ellum streetscape with an inviting pedestrian and retail experience designed to provide outdoor comfort in Dallas’ warm climate. The two office towers were designed to share a common parking plinth with a roof-deck amenity space overlooking the streets of Deep Ellum and Downtown Dallas, along with a lush and unparalleled greenspace for office tenants to work and socialize. The towers offer an abundance of luxury amenities including a contiguous superfloor for collaborative work, lounge, fitness and wellness centers, hospitality suite and a variety of conferencing options. The parking garage with three below-grade parking levels, the adjacent Dallas Light Rail station and a secure tenant bike room with wash facilities embrace all forms of transportation for the modern workforce. The material palette and architectural design are inspired by the historic buildings of Deep Ellum featuring a brick façade and ornamental details that reflect the neighborhood’s industrial past.
The Design Impact
Staying true to its name, the Assembly sets the stage for a future-facing and customizable work experience in Deep Ellum. The superfloor is urban Dallas’ largest floor of this kind, spanning the width of the building and offering 79,000 square feet (7,300 square meters) of collaborative space for those looking to meet up with coworkers or clients. Visitors and tenants no longer must choose between work and play; they can easily move between a variety of outdoor, retail and workplace amenities without leaving the Assembly.


Project Features
- 445,000 square-feet (41,300 square meters) Class A office buildings and 25,000 square feet (2,322 square meters) of retail space
- Office superfloor spanning 79,000 square feet (7,300 square meters)
- Outdoor terraces between each tower for tenants to share
- Private, covered balcony with pedestal paver system on each floor
- Unobstructed views of the Dallas Central Business District skyline
- Located one block from Light Rail station
- Modern fitness facility with an abundance of natural light, locker rooms, group fitness studio and outdoor balcony access











