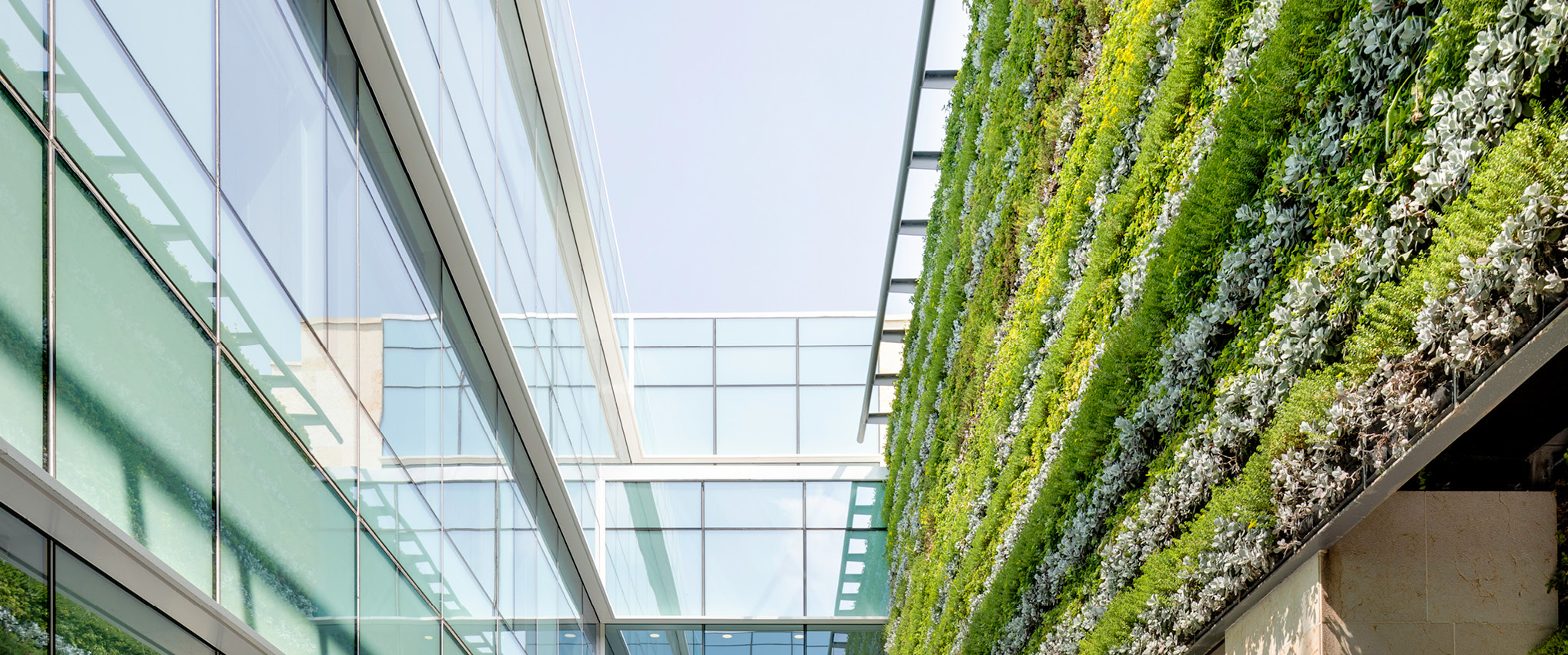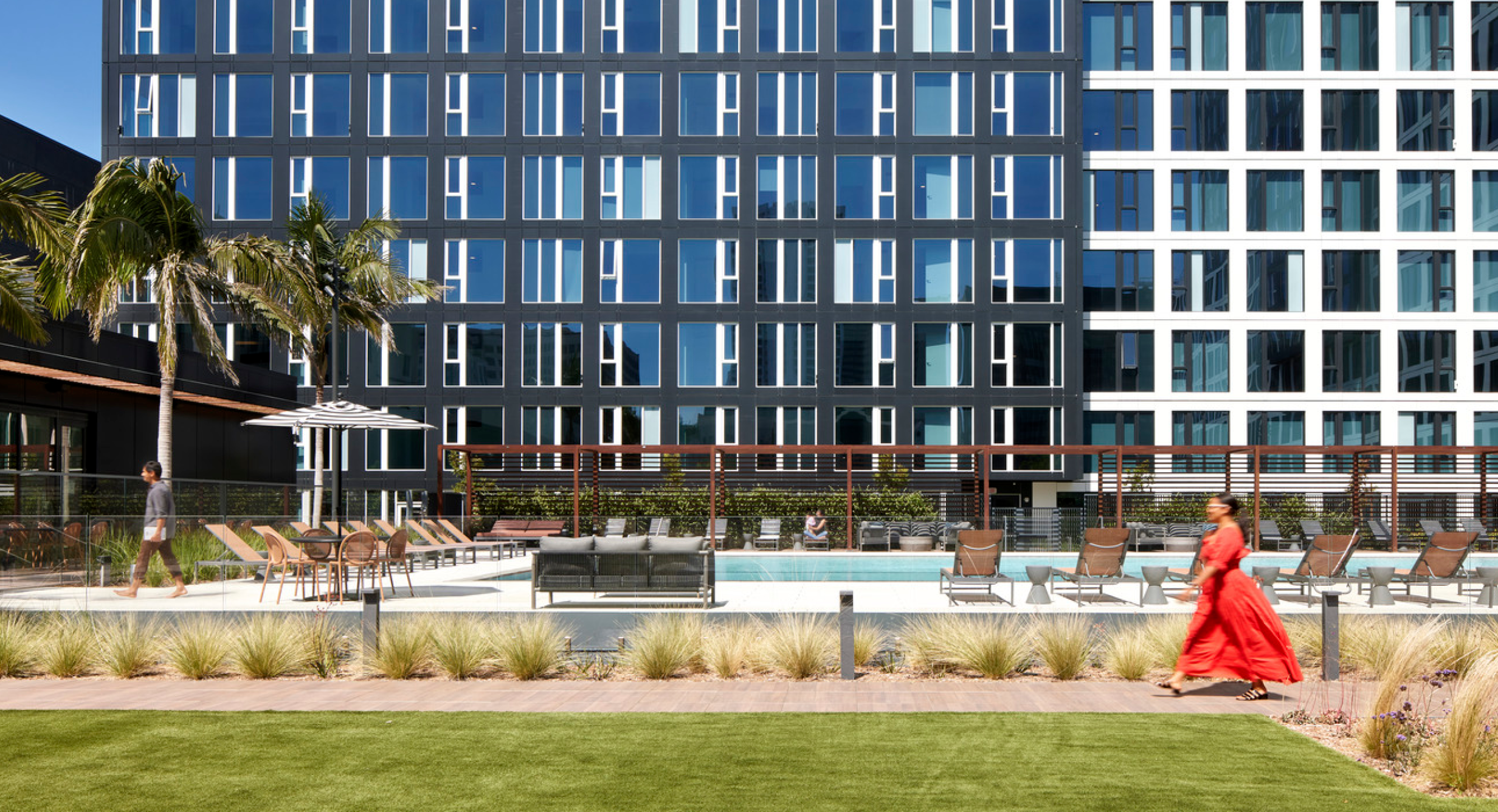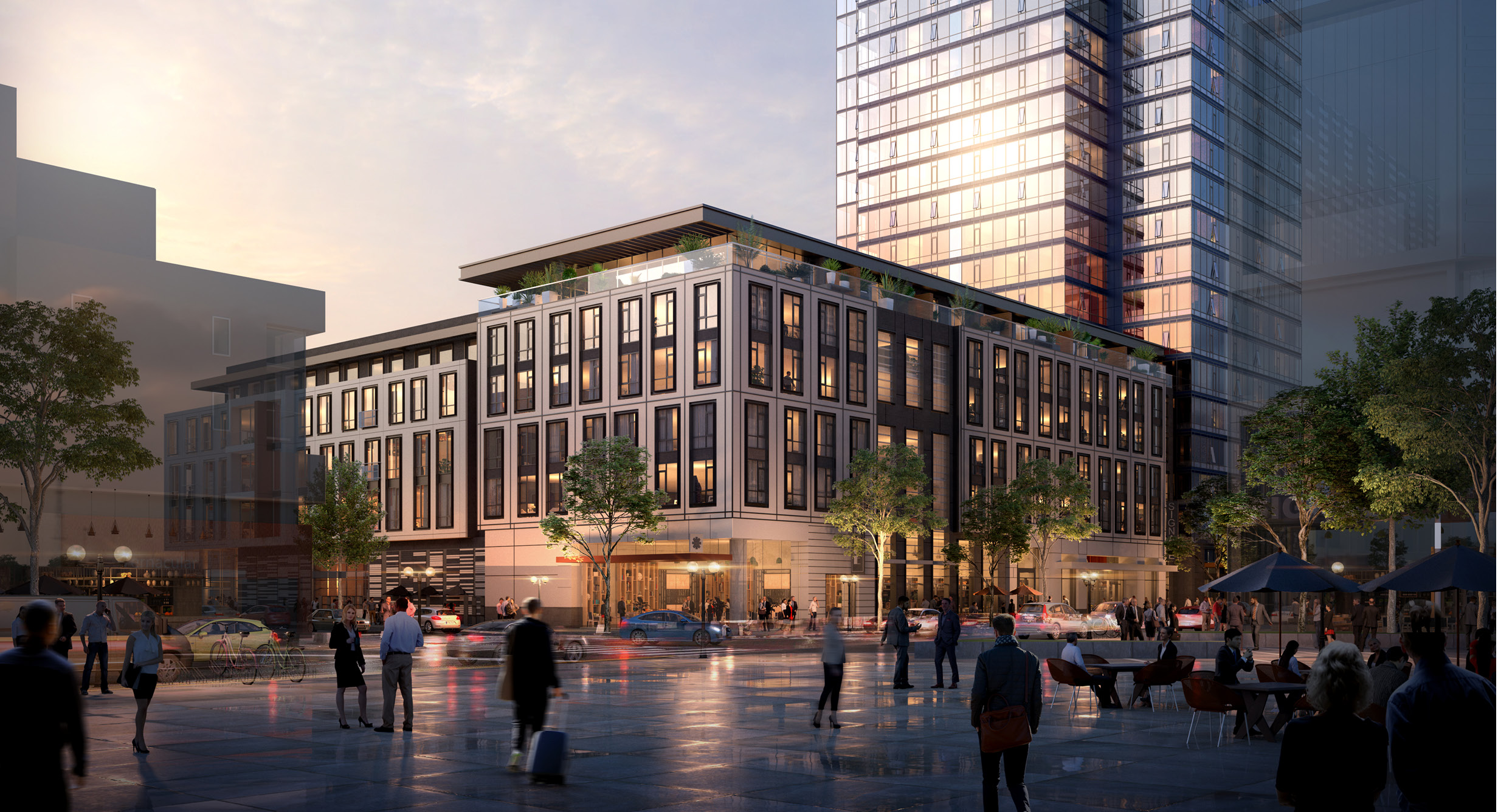
Jasper Residential Tower Amenity-Rich, Luxury High-Rise Apartment Offers 5-Star Living Experience
San Francisco, California, USA
The Challenge
To create a luxury high-rise apartment community in one of San Francisco’s hottest downtown neighborhoods, designed to five-star urban hotel standards.
The Design Solution
The design features a smooth, seamless prism of glass on the northeast corner that extends from the base to the top of the 400-foot tower. Articulated windows and balconies lend to the building’s textured expression as well as provide every tower unit with a private balcony and floor-to-ceiling windows. Two car elevators move cars from all parking levels to the street level. All elements of the tower design emphasize a strong vertical aspect in keeping with the Rincon Hill plan in San Francisco’s historic The East Cut neighborhood. Interior design by Stanley Saitowitz.
The Design Impact
The LEED Silver certified project was considered a major planning breakthrough in San Francisco after HKS designers redesigned the west façade of the building to include windows for units that previously did not exist on that façade.


Project Features
- 40 stories
- 320 residential units with bay and city views
- Concierge service
- In-house movie theater
- Indoor/outdoor pool
- Hot tub and sauna
- Club room with interactive video wall, a smart device app that allows residents to schedule in-home massages, pay rent, or order local org
- Food delivery storage
- Dog wash/grooming station
- Valet
- Zipcar and Scoot on-site
- Four levels of underground parking







