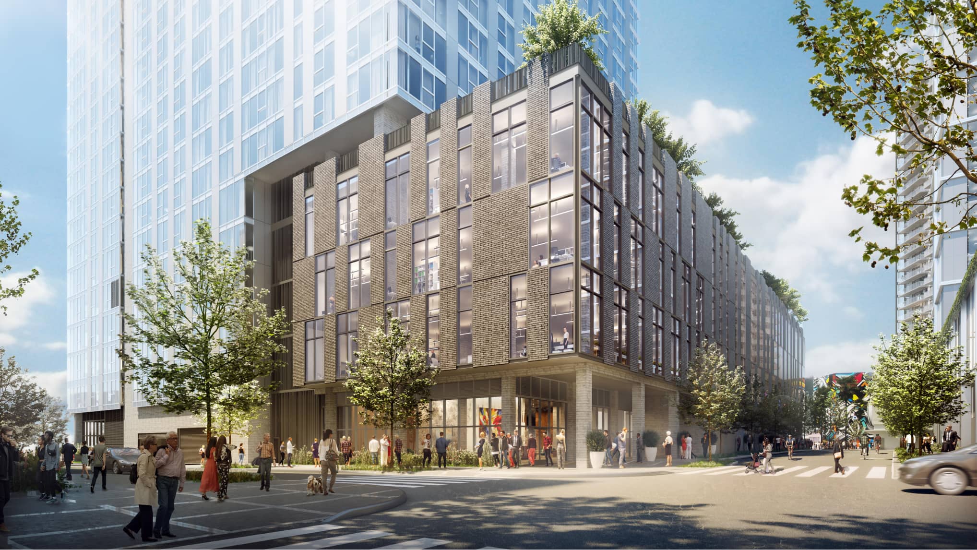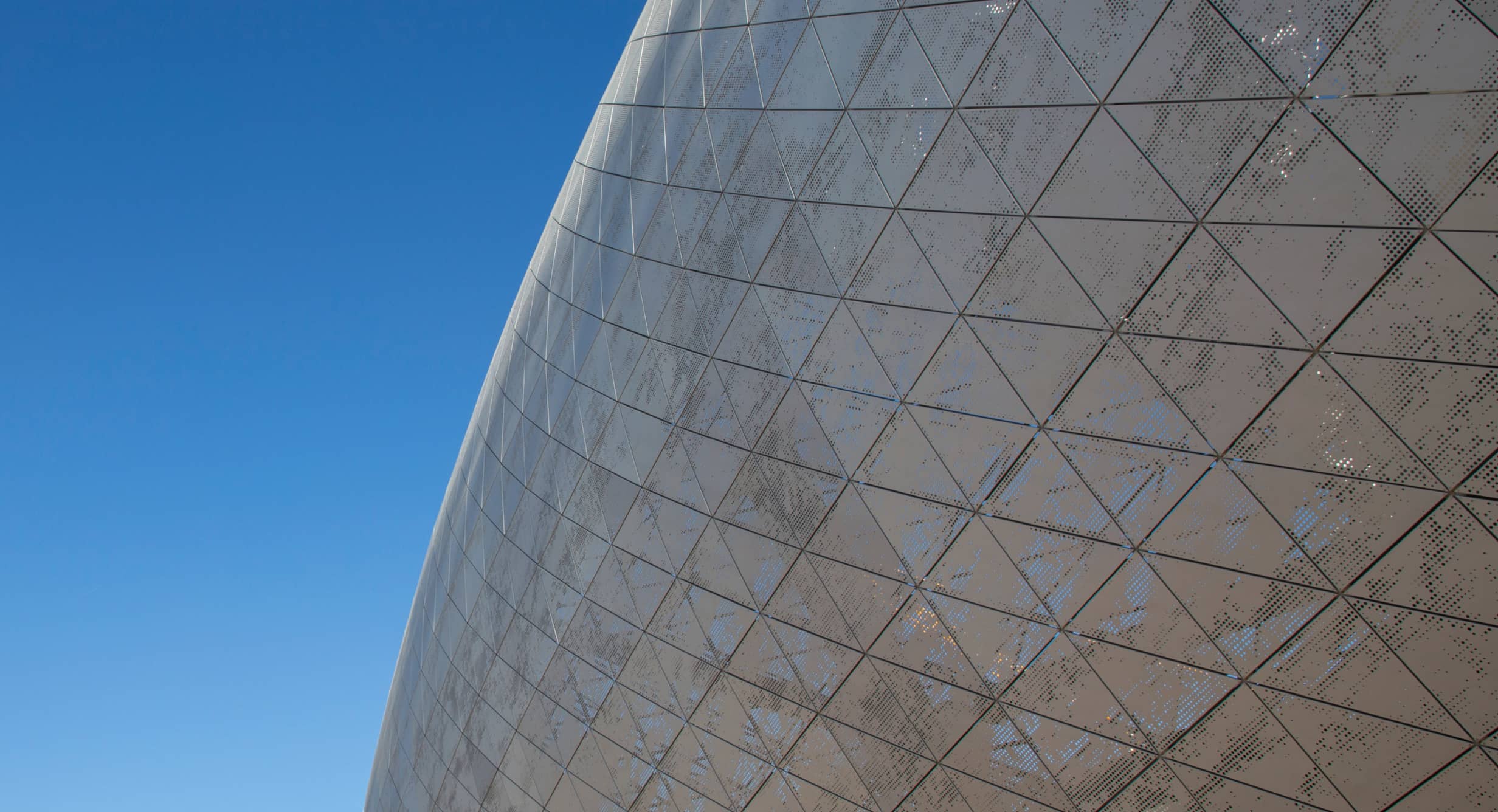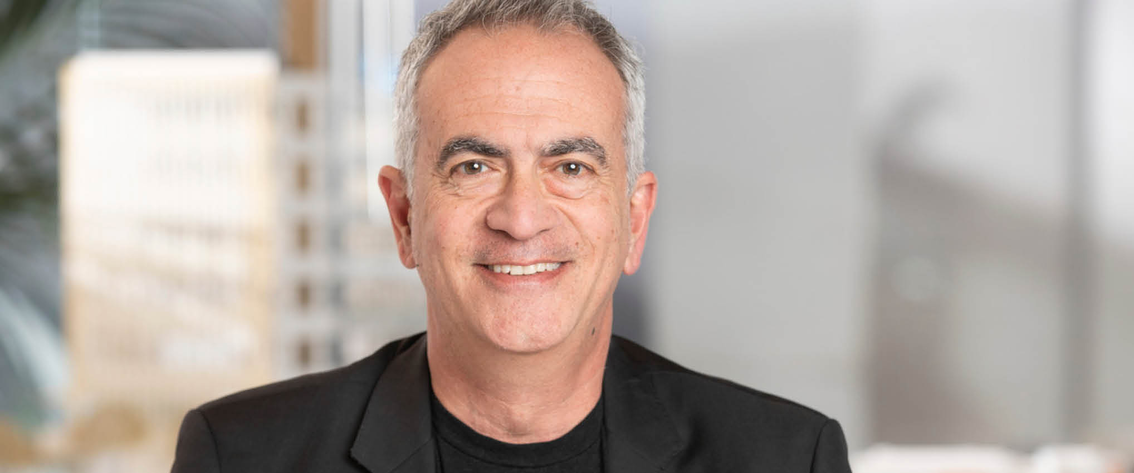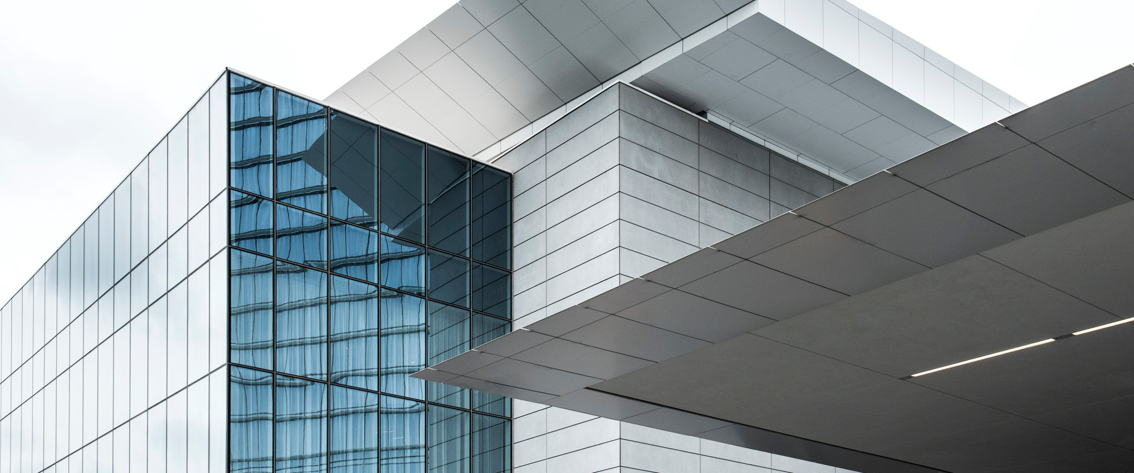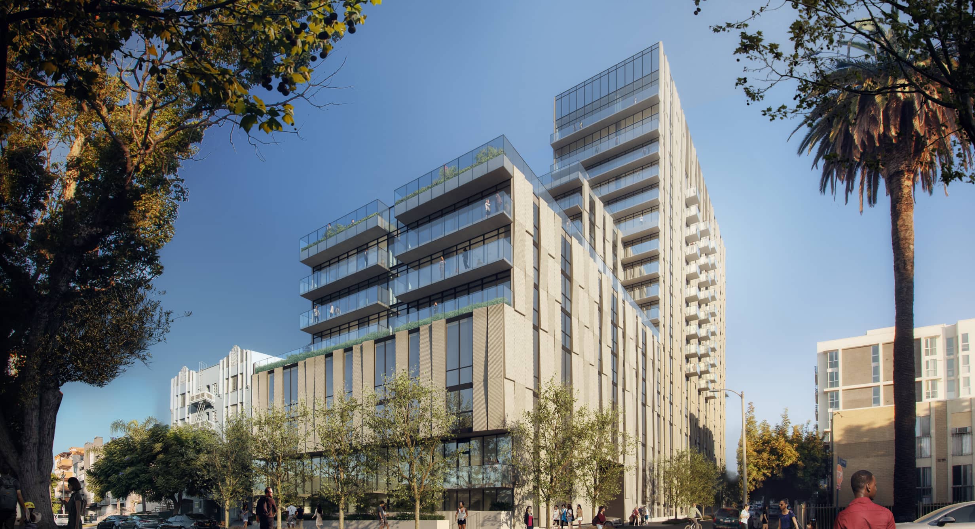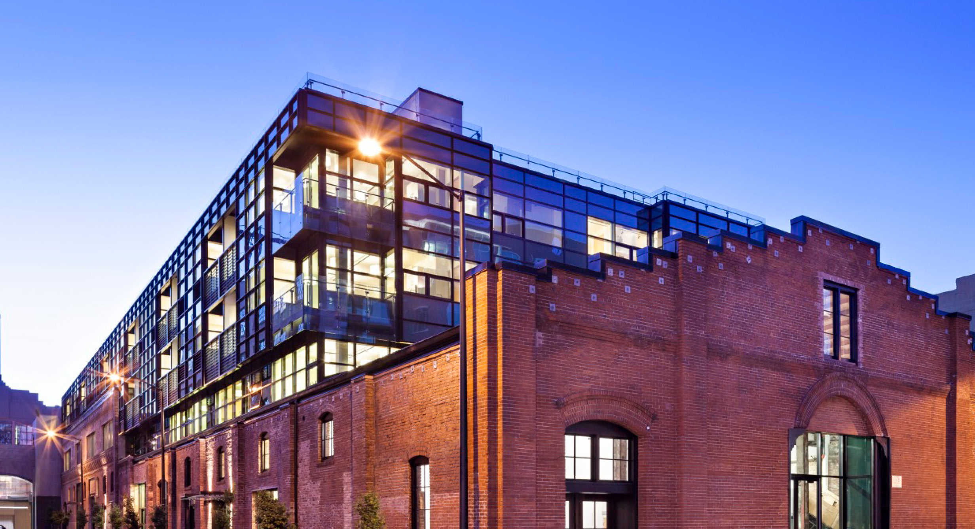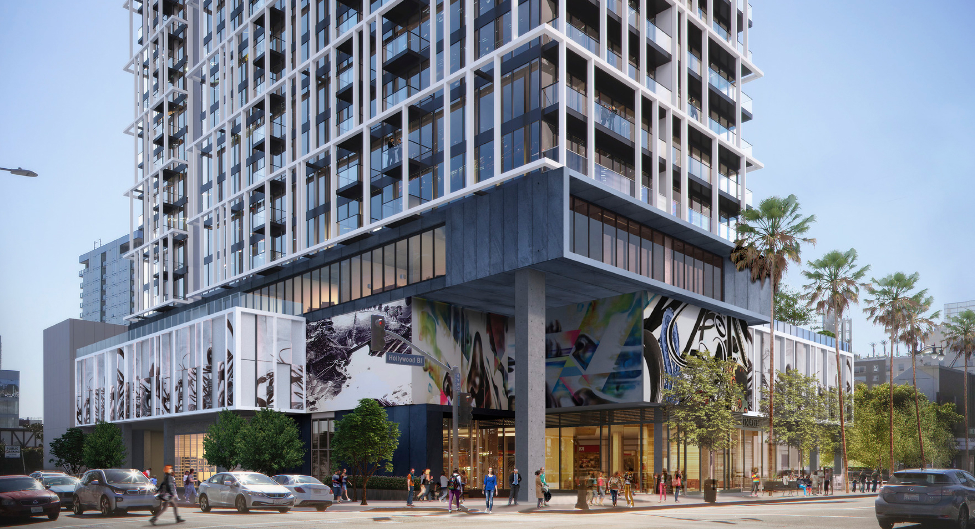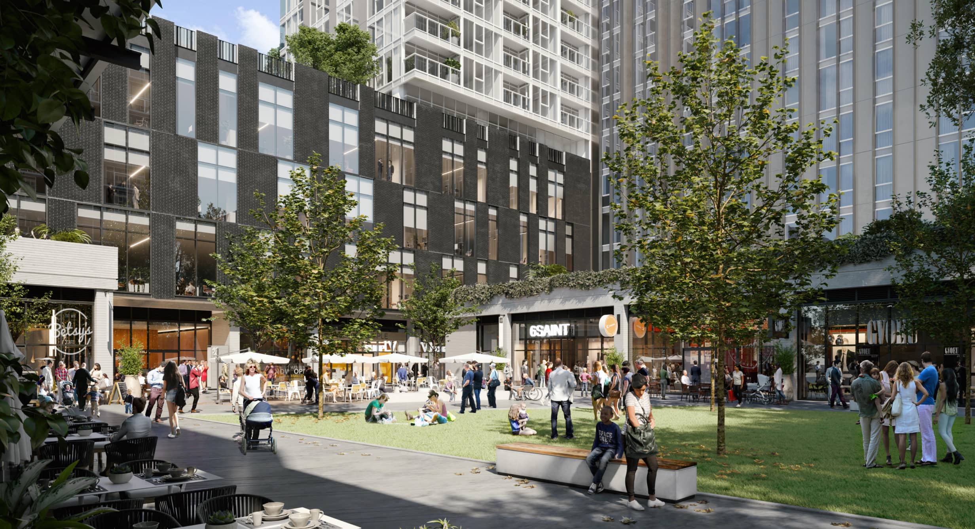
District NoHo From Asphalt Desert to Urban Oasis
Los Angeles, California, USA
The Challenge
HKS, as master architect for this project, worked with two other architecture firms and a landscape firm to replace more than 15 acres of surface parking lots at a public transit hub along Lankershim Boulevard — the North Hollywood Arts District’s main thoroughfare — with a mixed-use development that celebrates transit and provides a gateway to the San Fernando Valley. The design team faced the challenge of retaining and reconfiguring the existing transit hub to create a gathering place for the neighborhood by providing diverse housing types and a mixture of retail and office programs to sustain activity throughout the day. The team also needed to integrate the new project into the surrounding low- to mid-rise neighborhoods that surround the site.
The Design Solution
The project plan identified four pillars to guide the design teams: Expression, Community, Connectivity, Diversity. Each firm was assigned to design three of the project’s nine total parcels, to give District NoHo the character of a neighborhood that developed organically, rather than by a single entity. Highrises were grouped towards the urban edge of the site along Lankershim and Chandler Boulevards, with the density and building height stepping down from those edges towards the lower scale residential neighbors north and east of the site. Towers were also staggered to provide self-shading and avoid blocking each other’s views. The urban edge is pushed back to reveal a public event plaza at the main corner, while a required setback along Chandler Boulevard is turned into a greenway promenade to connect existing parks to the east and west of the site. The plaza is flanked on one side by the transit portal and on the other by Block 5, the largest tower with the most diverse program (office, retail, restaurants and housing) to ensure activity throughout the day. Meanwhile, ground floor town homes line buildings along the interior pedestrianized street, as well as the north and east edges of the site, which face the adjacent residential neighborhoods.
The developer was Trammell Crow Company. Design partners included RELM Landscape Architecture (all Blocks), Killefer Flammang Architecture (KFA) (Blocks 3, 4, 7), and Gensler (Blocks 0, 6 & 8).
The Design Impact
When it is completed, District NoHo will provide 1,527 desperately needed housing units (311 of them affordable) immediately adjacent to a transit hub. The project will replace pedestrian-unfriendly asphalt surface lots along Lankershim Boulevard — which effectively stops development from spreading north along North Hollywood’s major thoroughfare — with an active mixed-use hub as well as a public park and neighborhood gathering place.
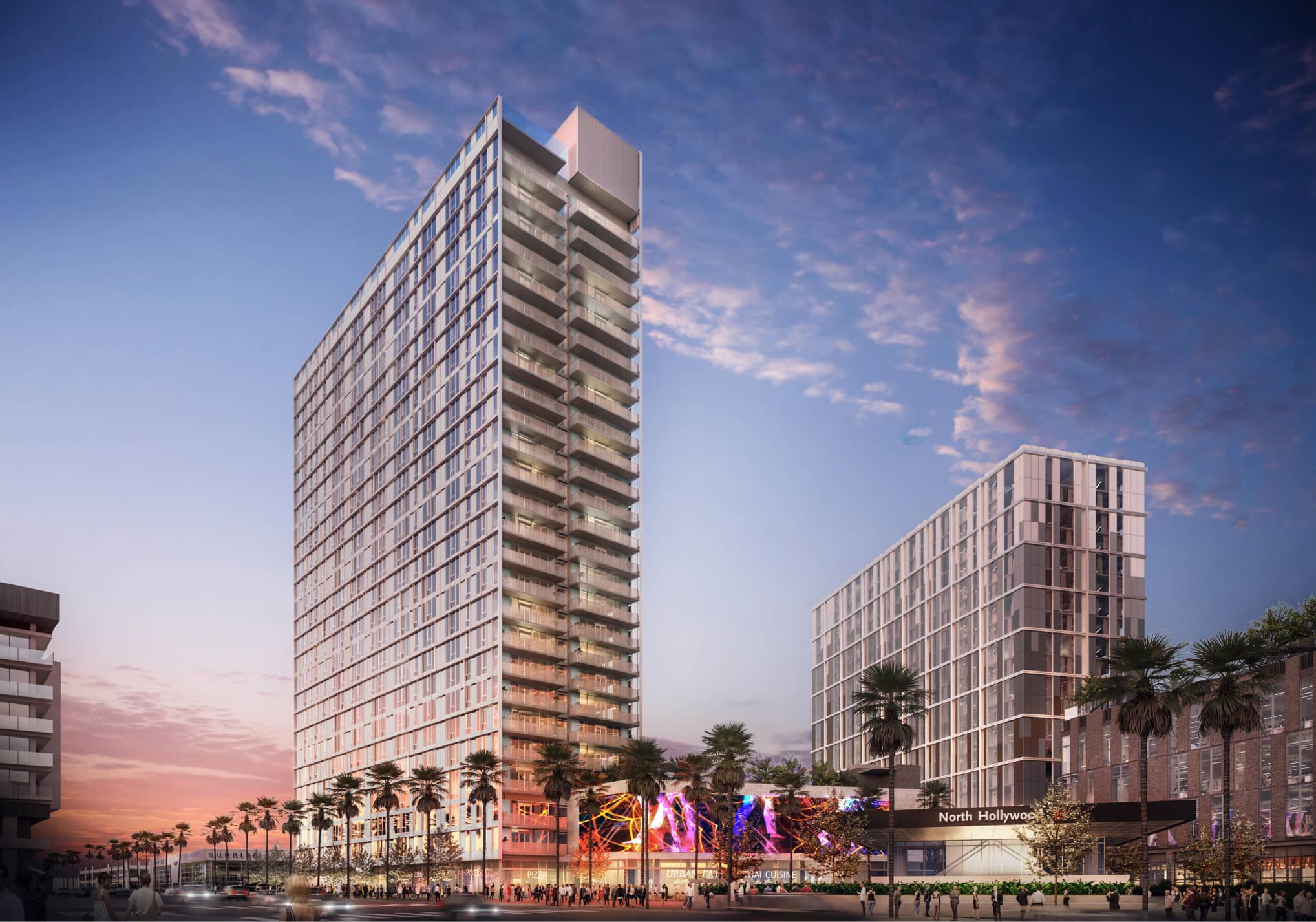
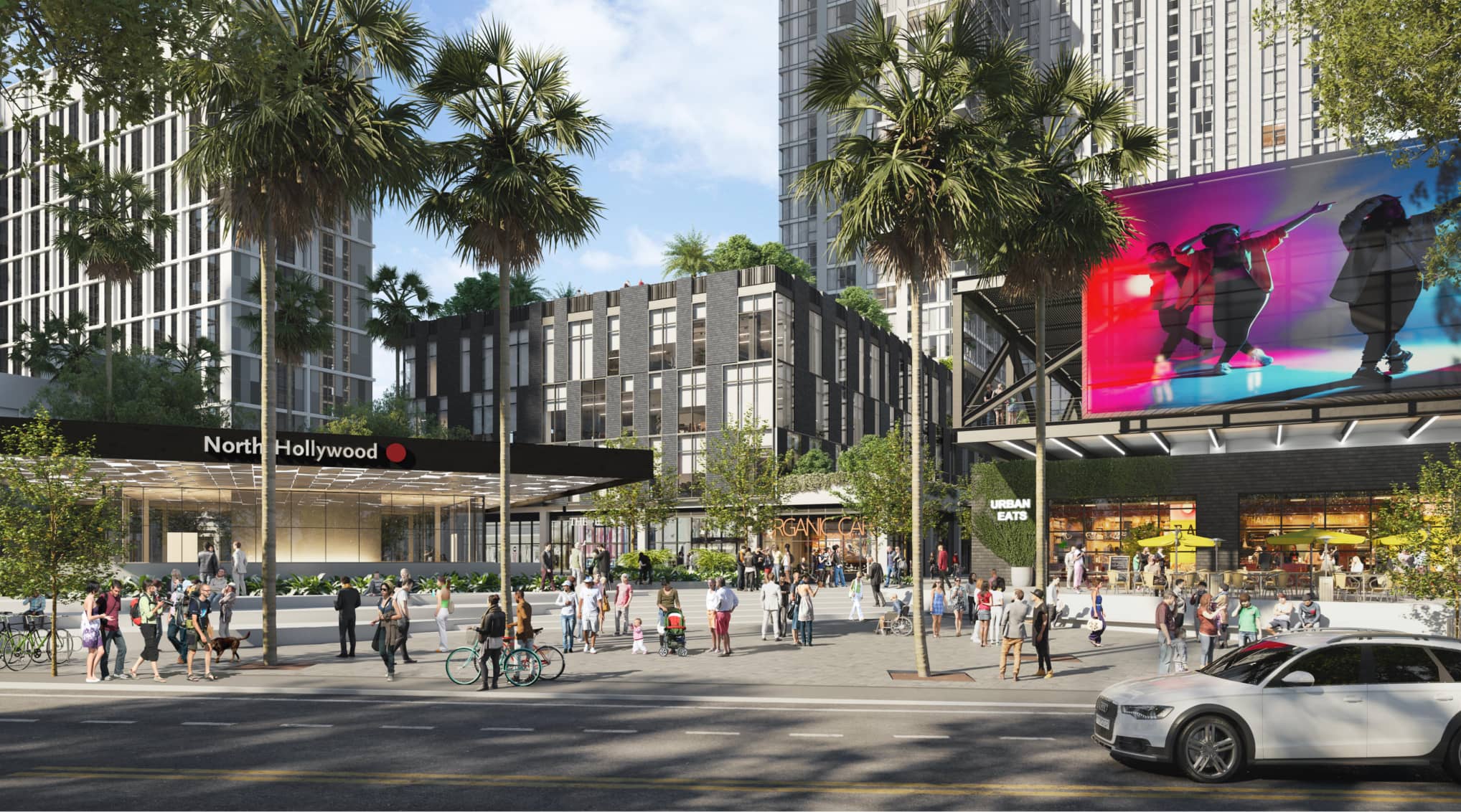
Project Features
- Block 0 (Gensler): Transit hub w/3 subway station entrances, large bus terminal w/shade structures, bike hub, and 2,000 SF (186 M) retail
- Block 1 (HKS): 28-story mixed-use tower; 313 apartments and 380,000 SF (35,303 M) residential; 18,500 SF (1,718 M) retail and restaurant
- Block 2 (HKS): 20 story mixed-use tower; 309 apartments and 300,000 SF (27,871 M) residential; 3,000 SF (278 M) restaurant; town homes
- Block 3 (KFA): 6-story residential building; 160 affordable apartments and 184,000 SF (17,094 M) residential; ground floor town homes
- Block 4 (KFA): 7-story mixed-use bldg.; 194 apts.; 180,000 SF (16,722 M) residential; ground floor town homes; 25,750 SF (2,392 M) retail
- Block 5 (HKS): 25-story mixed-use tower; 400 apartments and 388,000 SF (36,046 M) residential; 17,800 SF (1,653 M) retail and restaurant
- Block 6 (Gensler): 2 story, 13,000 SF (1,208 M) restaurant/retail pavilion
- Block 7 (KFA): 5-story residential building; 151 affordable apartments and 93,000 SF (8,640 M) residential; parking for 94 cars
- Block 8 (Gensler): 22-story building with 401,000 SF (37,254 M) of office space, 18,900 SF (1,755 M) retail/restaurant on ground floor
