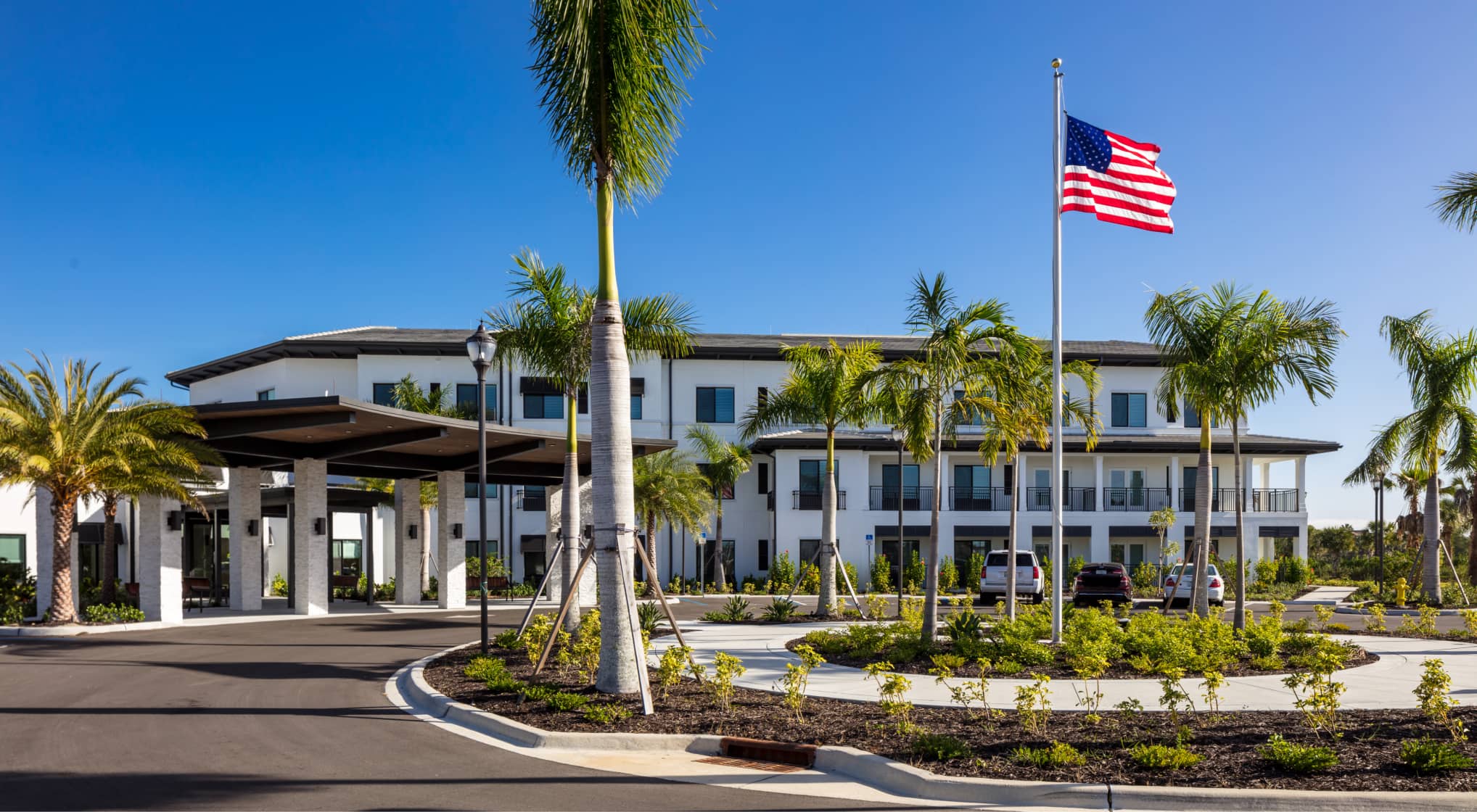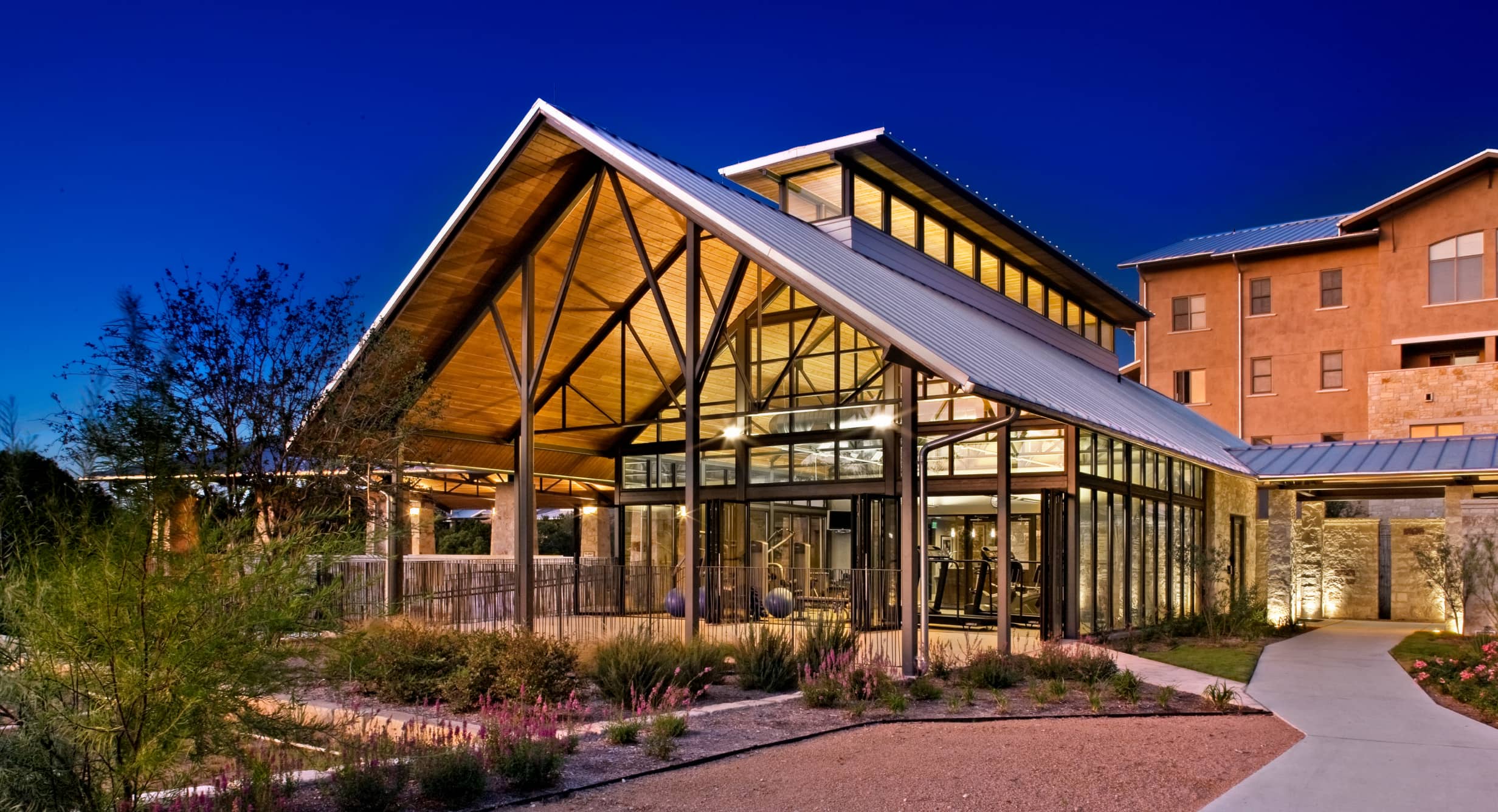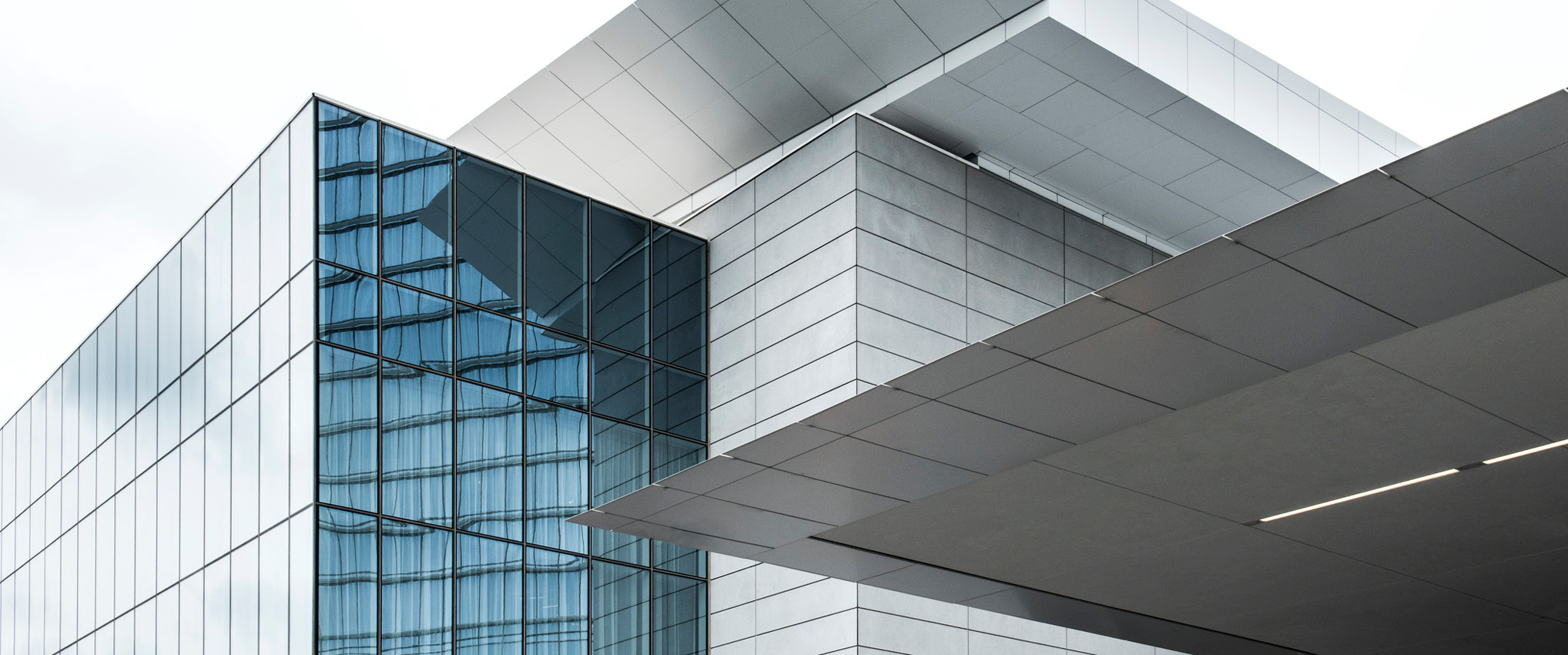
Amira Choice Naples Assisted Living and Personal Memory Spaces Go Upscale
Naples, Florida, USA
The Challenge
Challenge Two clients, Amira Choice (formerly Watercrest) and United Properties, asked the designers to combine the companies unique blend of upscale assisted living and personalized memory support to the South Florida city of Naples.
The Design Solution
To help ease initial anxiety, residents and visitors alike arrive under a cantilevered porte cochere to allow three cars to stack in tandem, allowing other cars to bypass and avoid pressuring residents as they get in and out of vehicles at entry.
Using well-regarded research from the famed The Sleepover Project, the design creates a central clubhouse for shared amenities and services. Upscale amenities include a community room with family kitchen, a main dining room with exhibition cooking, a casual dining venue with theming flexibility, a fitness center, an outdoor pool, a grandchildren’s playroom, arts studio, several small dens and screened-in porches and spa. The assisted living apartments distinguish themselves in the competitive marketplace with independent living-like features that are rare in assisted living — balconies, washer/dryer appliances and walk-in closets.
The AL apartment wing was designed as a loop to improve wayfinding, staff efficiency and to encourage exercise as indoor walking paths and it was also positioned to provide relaxing views of the adjacent golf course and pond.
Memory support centers around an innovative indoor streetscape environment called ‘Market Street.’ This environment is designed to provide a familiar setting and stimulate exploration for residents struggling with multiple forms of dementia. It contains carefully programmed amenities including a salon, barbershop, bakery, arts studio and more. The indoor environment opens up to a secure outdoor discovery garden with plentiful shade, a soothing water feature, seasonal color, wildlife and non-toxic plant materials. Two simulated home-fronts at each end of ‘Market Street’ welcome residents back home to the more residential, more private living areas, dining room, activities areas and apartments. Like the AL apartment wing, the memory support wing is also designed as a loop to encourage exploration and exercise.
Shared support services are discreetly hidden to minimize disruptions in the residents’ home, which is especially helpful in an area such as memory support.
The Design Impact
Market Street is attractive not only to residents but to their loved ones and care partners as well and is the preferred location for some visitation, meetings, activities and even meals. The project has already earned strong recognition for its looks, including being the subject of a full-length article in the Fall 2020 edition of Environments for Aging Magazine.


Project Features
- 101,700 square feet (9,448 square meters)
- 96 assisted living apartments
- 32 memory care units
- Bistro
- Private dining
- Exhibition kitchen
- Market Street Memory Care Model
- Outdoor swimming pool
- Wellness center
Awards
- 2020 Finalist, Aurora Awards
- 2020 Award of Merit, PCBC Golden Nugget Awards










