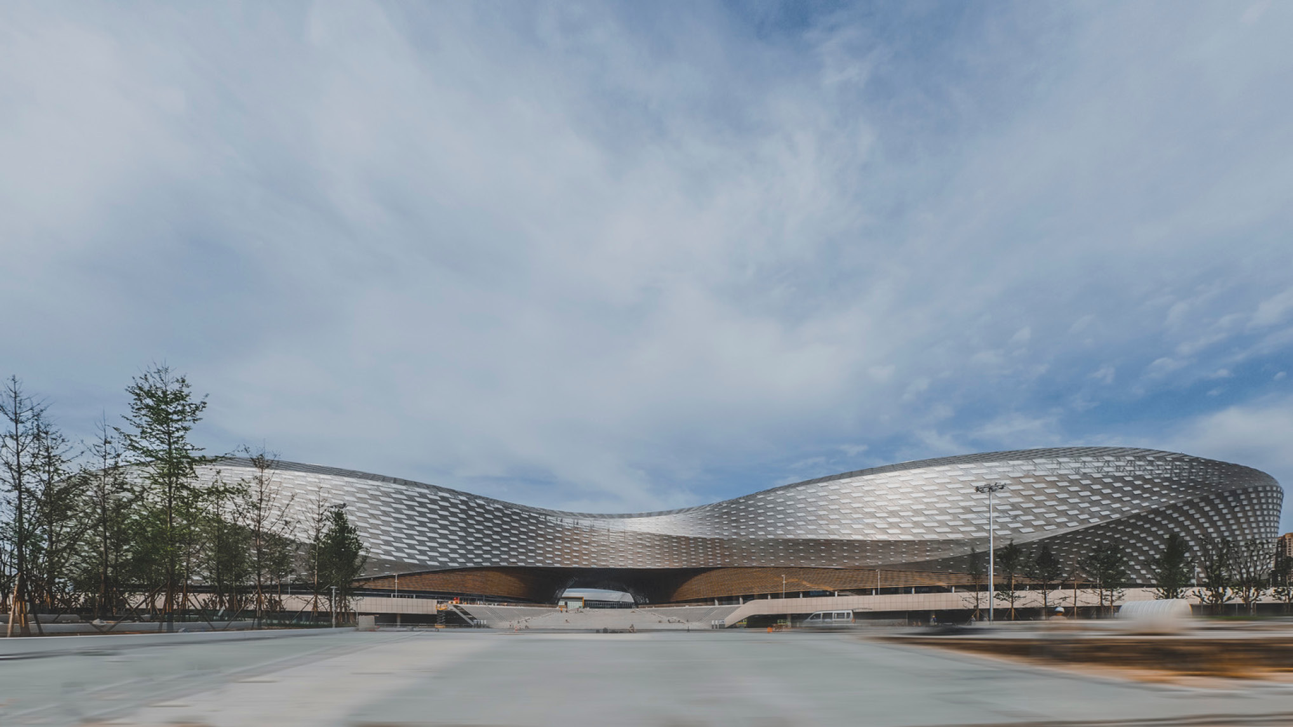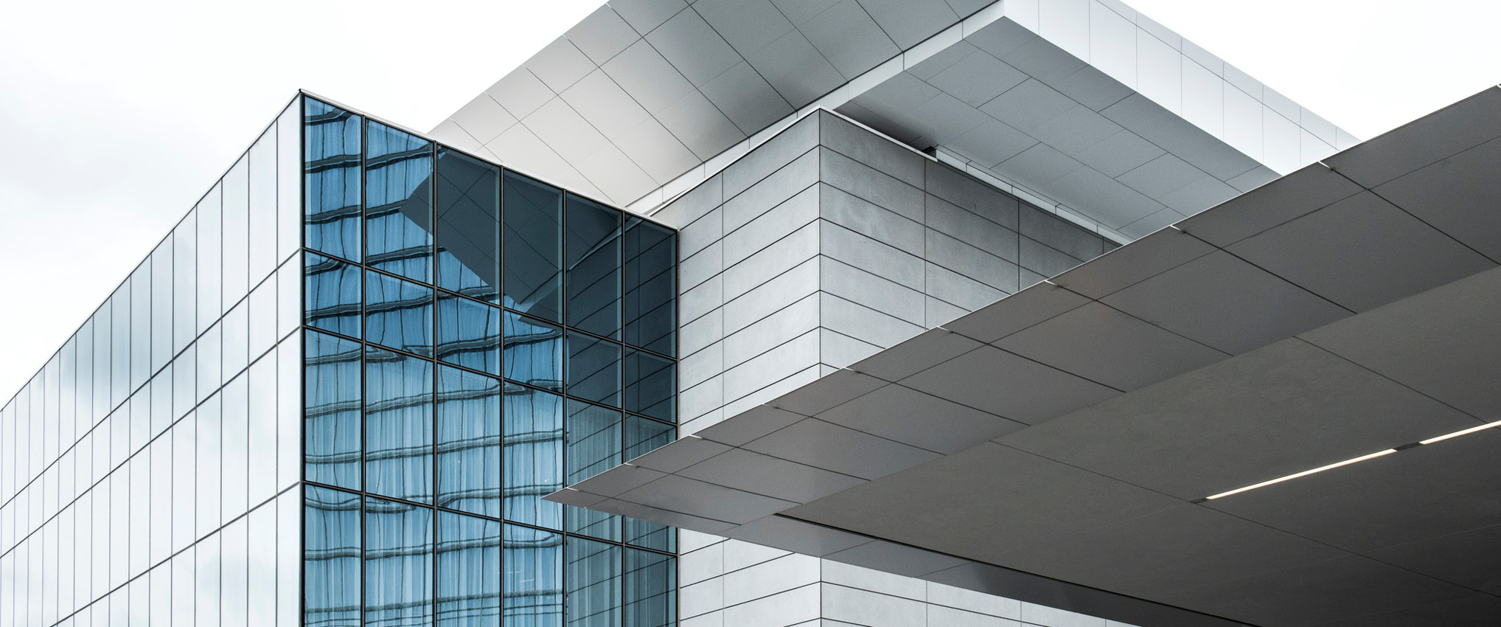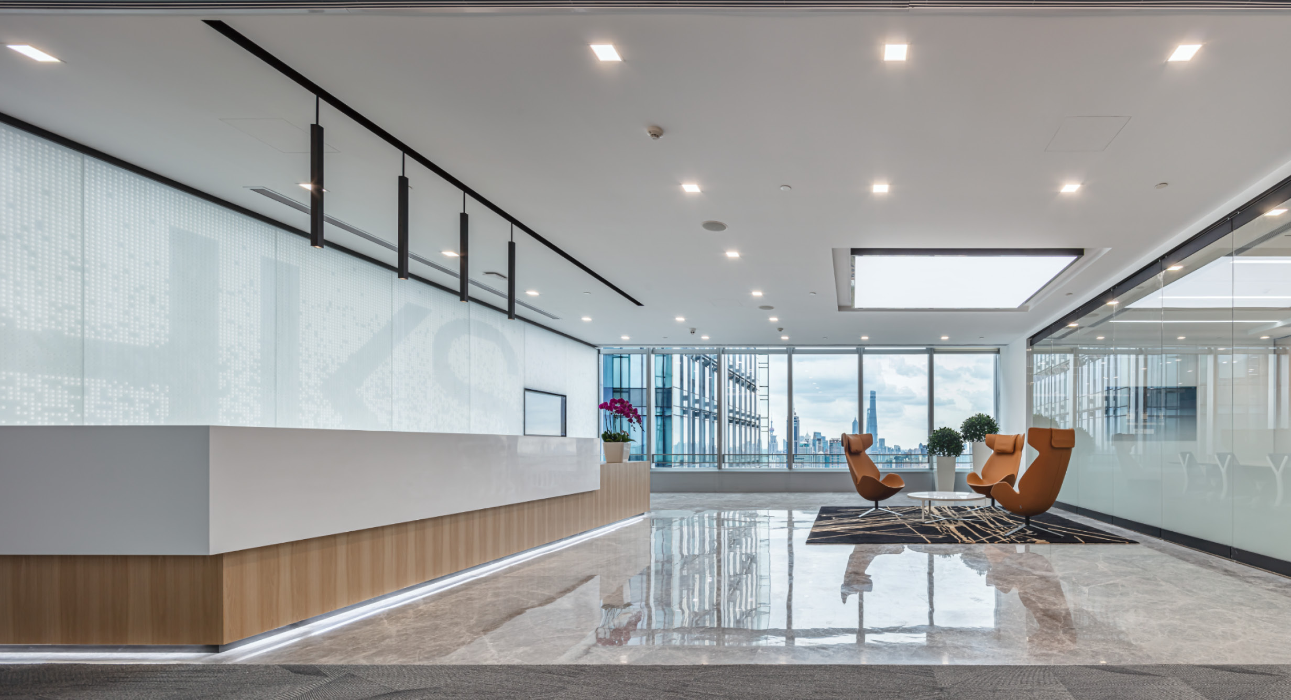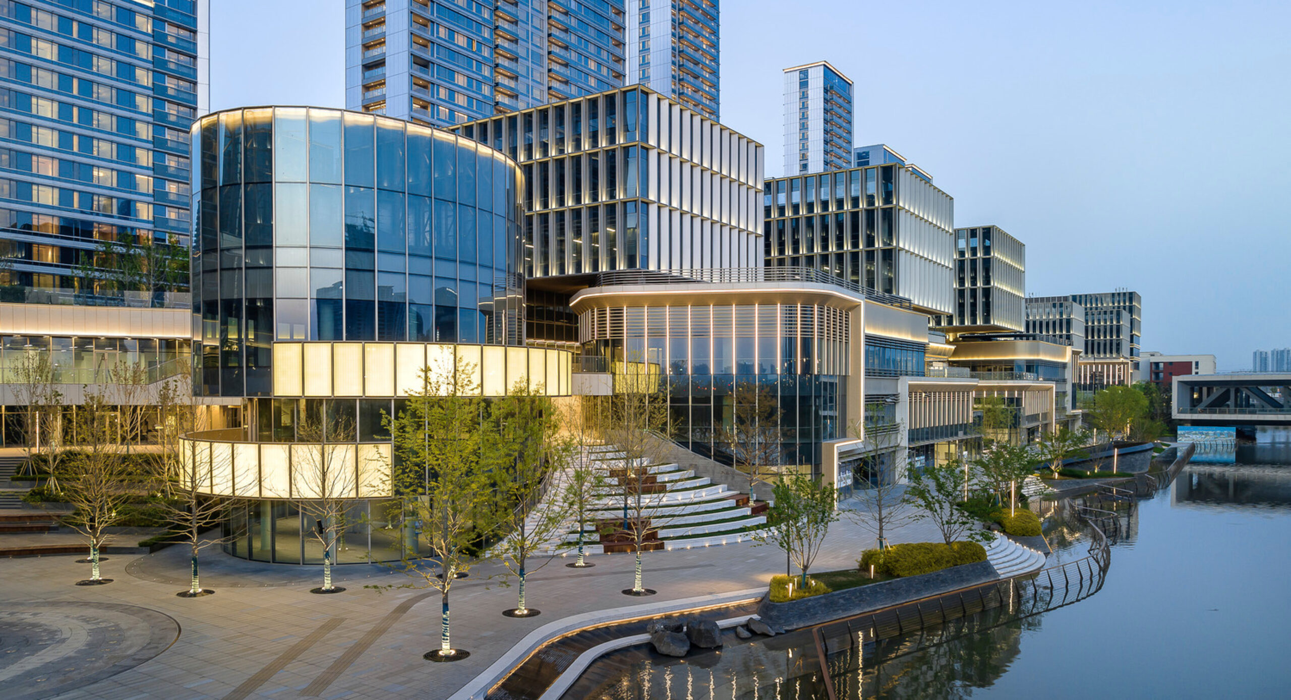
Chengdu Phoenix Hill Sports Park New Sports Center Creates Exciting Fan and Community Experiences
Chengdu, Sichuan, China
The Challenge
Many new sports venues in China sit inactive after big competitions. To shift this paradigm, HKS envisioned Chengdu Phoenix Hill Sports Park as both a state-of-the art venue for major global sporting events and a public place where the community can gather throughout the year. On an extremely tight schedule — just two and a half years from design to construction completion — the design team set out to surpasses requirements for a one-time event venue and bring lasting value to Chengdu.
The Design Solution
With their competition-winning design, the HKS team worked with a local design institute to create Chengdu Phoenix Hill Sports Park as a community anchor for the emerging Jinniu District. Designed for the highest-grade professional competitions and exciting fan experiences, the center also offers visitors a chance to enjoy the local culture and enhances the quality of life for area residents.
Beginning with a comprehensive master plan focused on diverse experiences, the team designed a massive sports center and a public square or “urban living room” that can accommodate a multitude of outdoor events throughout the year including parties, exhibitions, concerts and festivals. Mixed-use buildings comprising hotel, retail, and training facilities draw visitors from around the region and a network of public spaces offer connections to nature, promote fitness and support environmental sustainability.
At the heart of the project, a 60,000-seat FIFA standard stadium and 18,000-seat NBA standard arena are a catalyst for energy and excitement in the community. The venues have top operational capabilities for a full range of sporting events including soccer (football), basketball, ice hockey, badminton, table tennis, handball and gymnastics. Designed for flexibility, the venues can accommodate a wide variety of events with retractable seating and stage options. The sports park is set to host the 31st World University Games’ basketball competition in 2022 and the 18th Asian Cup in 2023.
Designed with diversified seating types, the stadium accommodates general audience sections on the lower bowl and upper bowl — a pioneering solution in China that allows for expanded services, more profitability and enhanced fan experiences. The country’s first open cable dome structure with a massive single-layer cable system serves as the stadium’s roof. Enclosed with a translucent ETFE (ethylene tetrafluoroethylene) membrane structure, the lightweight roof shades all seating areas while still allowing for natural light and ventilation. The membrane also softens shadow casting on the field, ensuring players are less impeded by the sun.
Completing the design, a functional multi-use bridge structure with club rooms connects the two main sporting venues spanning a wide public promenade. The dynamic exterior architecture of the connected buildings is inspired by Shu Jin, or Imperial Embroidery, an art form that originated in Chengdu centuries ago. Layered materials and panels along the venues’ façades mimic silk threads and create a visual experience of light and shadow that changes throughout the day.
The Design Impact
Design innovations made at the Chengdu Phoenix Sports Park give way to brand new community and fan experiences in China. Integrated uses across the entire project — from the stadium, to the arena, to the broad public plazas, support sustainable long-term revenue generation and create diverse opportunities for people to gather and take part in sporting events.


Project Features
- 459,395 sqm (4,944,886 sf) development
- 60,000-seat stadium
- 18,000-seat arena
- 128,000 sqm (1,377,780 sf) retail + hotel complex
Award
- 2022 Sichuan Province Excellent Engineering Survey and Design (Public) Architecture Awards, First Prize











