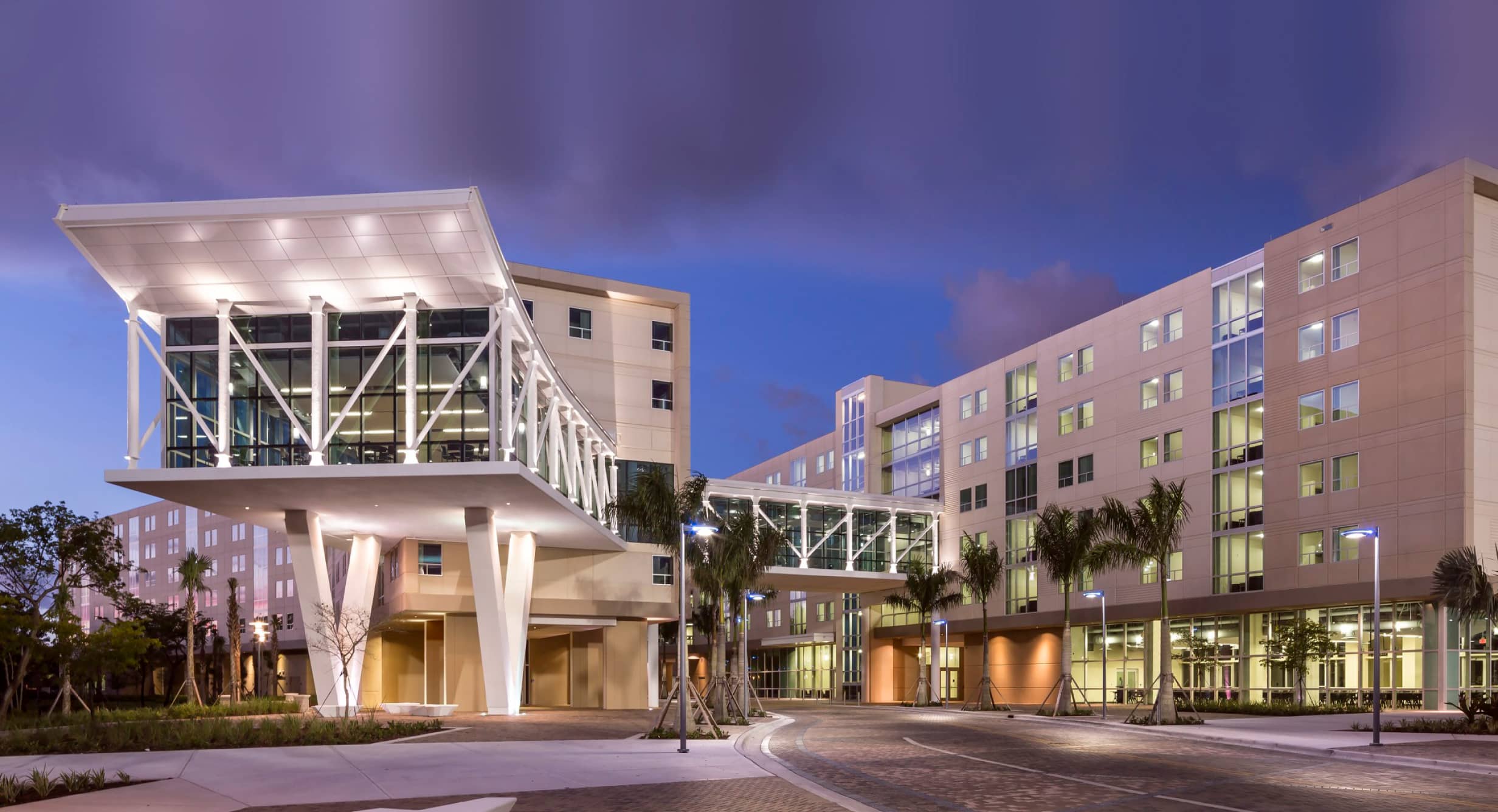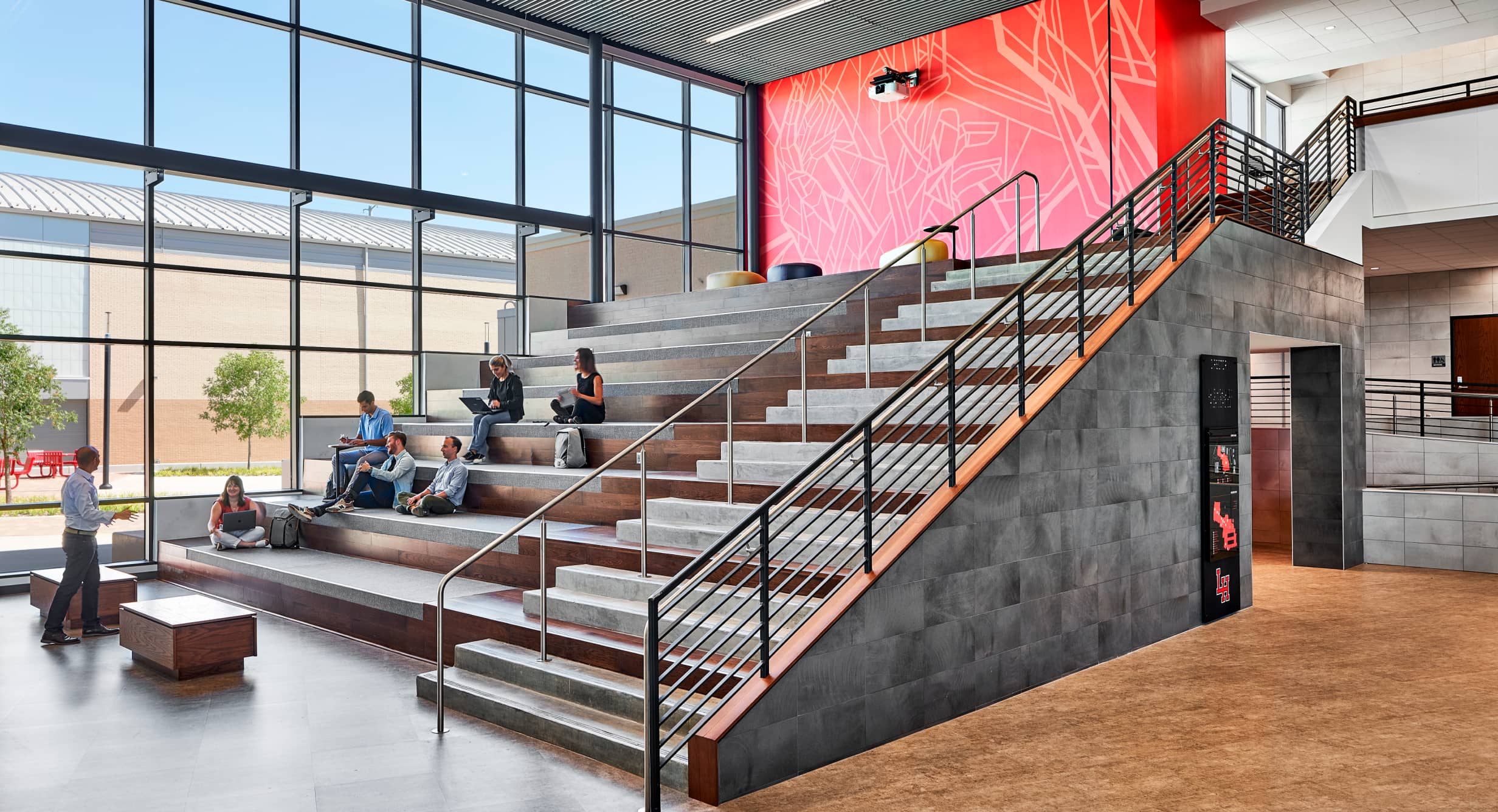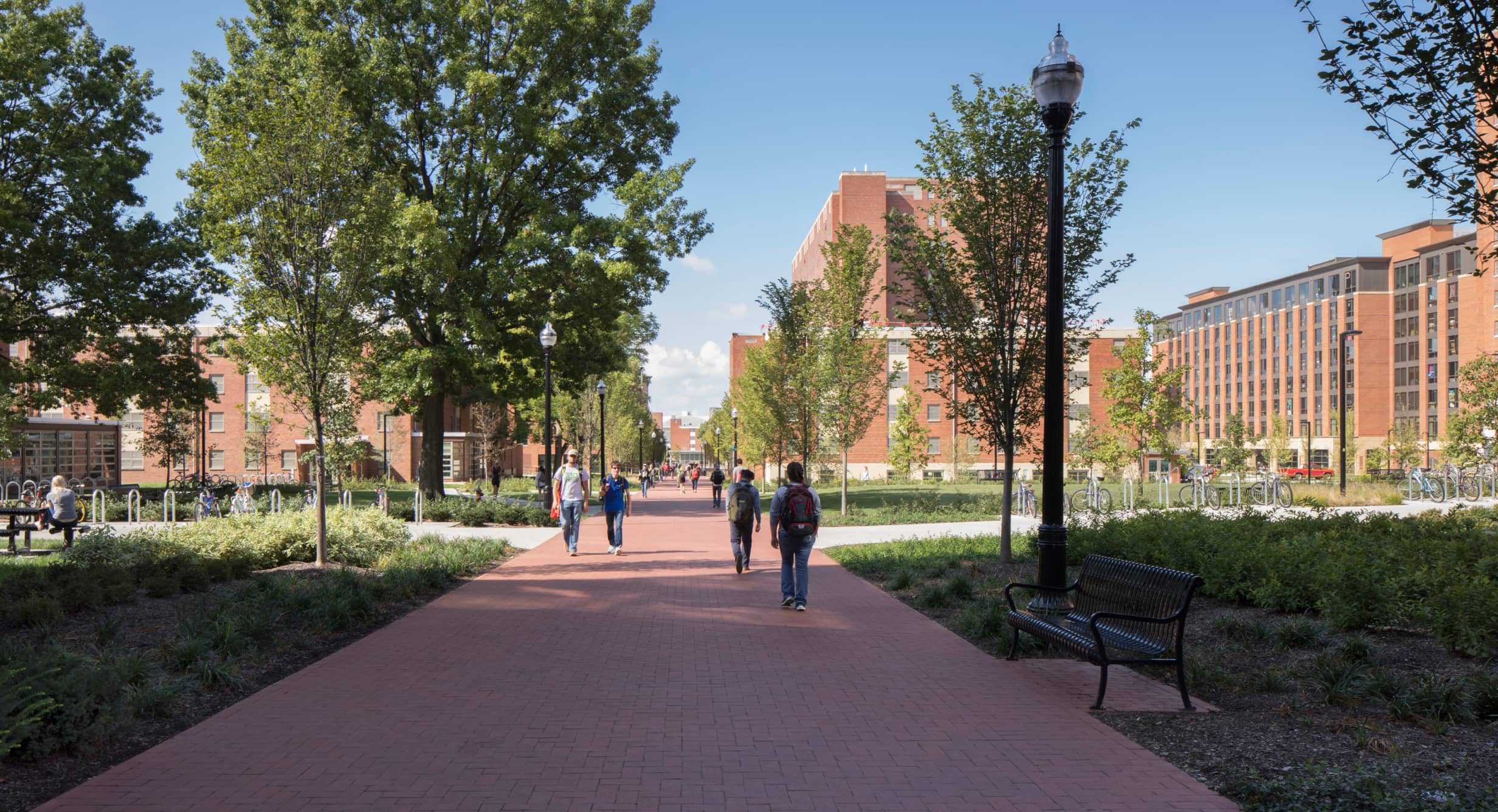
Florida International University Parkview Housing & Recreation Center New Recreation Center, Housing Units Energize Student Activity on Miami College Campus
Miami, Florida, USA
The Challenge
To create a cohesive housing and recreation community that offers a strong visual statement for the FIU campus while simultaneously serving as a major social, meeting and physical exercise hub for students. Although the FIU Recreation and Wellness Center expansion and the nearby Parkview Housing complex were completed four years apart, designers were challenged to make the buildings look as if they were designed at the same time. HKS designers were aided in their efforts by the fact that Parkview Housing was the fifth housing project HKS had done on the campus.
The Design Solution
Parkview Housing is a live/learn community consisting of two, six-story buildings on either side of a main street just north of the football stadium. The two buildings are connected by a third-floor pedestrian bridge spanning the main street. The design lifts the building off the ground to create unique flow-through spaces underneath for protection from sun or rain, outdoor spaces for student interaction, and possible retail and/or classrooms. A tree-top great room features 20-foot-high views in three directions. Parkview features an abundance of natural light through floor-to-ceiling glass walls not only in the multipurpose great room, but also in the pedestrian bridge, and even within the living rooms of the suite-style units. The design created four outdoor spaces that allows gameday activities at the stadium, an urban environment that supports pedestrian activities and outdoor recreation areas for students. HKS designers sought to relate the recreation center expansion to both the Parkview Housing Complex and the existing recreation center as well as showing the functionality of the new project by allowing great views of interior amenities, such as the running track.
The Design Impact
The LEED Silver certified two-story recreation center expansion was completed in December 2017 and Parkview Housing was completed in August 2013. With the expansion, the recreation center exceeds the national standard for fitness space for colleges, which is approximately one square foot per student. In a nod to the South Florida weather, the Parkview Housing buildings also serve as a hurricane evacuation center for FIU resident students and are designed to withstand a Category 5 hurricane.


Project Features
- More than 170 living units with 620 beds
- 62,000 square feet (5,759 sm) added to existing 50,000 square-foot (4,645 sm) recreation center
- 148 four-bedroom apartments
- 26 studio apartments
- Lounges
- Laundry facilities
- Retail space
- Academic support space
- Office space
- 300-car garage
- Jogging path
- Grand multipurpose room with catering kitchen
- Community kitchen areas
- Squash and racquetball courts
- Indoor basketball courts
- Spinning Studio
Awards
- Habitation Design Magazine, National Gold Award for Best Conceptual Student Housing
- AIA Orlando Chapter, Award of Honor
- Florida Educational Facilities Planners Association, Inc., Architectural Showcase Winner for University Projects
- Associated Builders and Contractors, Inc., Central Florida Chapter EIC Awards, Pyramid Award
HKS delivered a worlds-ahead design solution with aesthetic features in keeping with the highest traditions of excellence in FlU’s student life and academic arenas.
Director of Facilities Planning for the Division of Student Affairs, Florida International University








