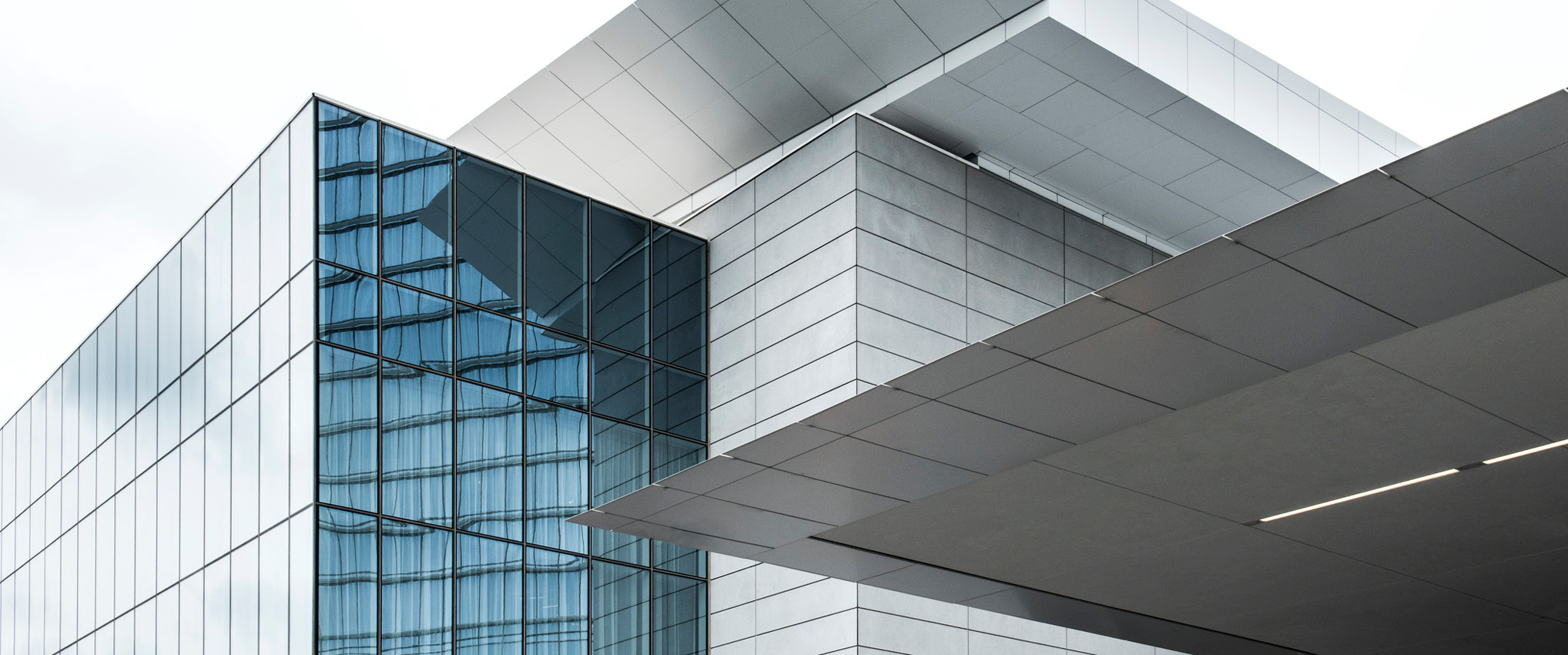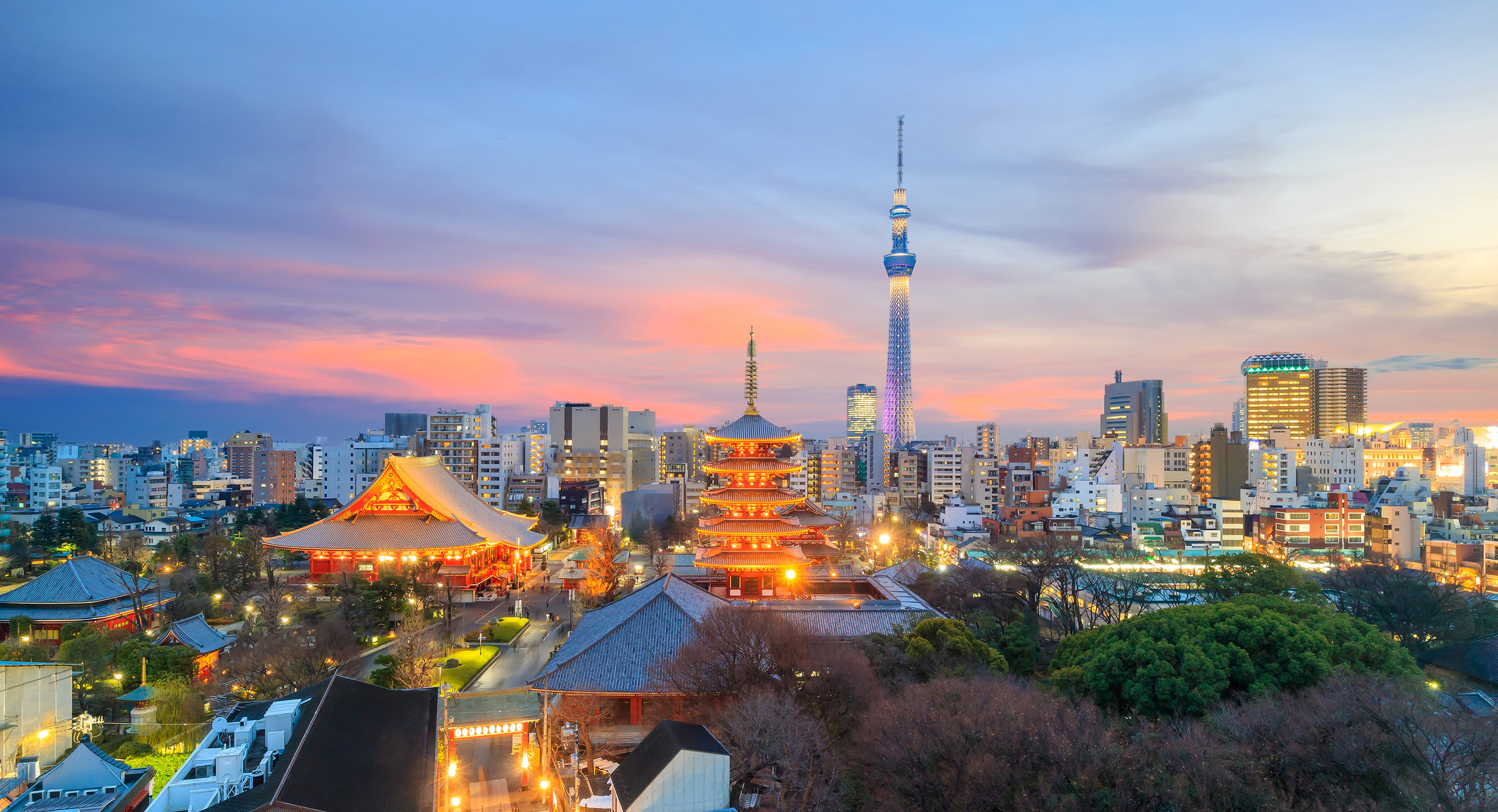
Es Con Field Hokkaido Hokkaido Ballpark Baseball Diamond is Japan's Latest Gem
Kitahiroshima City, Hokkaido, Japan
The Challenge
Impressed by HKS-designed Globe Life Field, home of the Texas Rangers, The Hokkaido Nippon-Ham Fighters Japanese baseball team selected HKS to design its new 35,000-capacity stadium in time for the 2023 celebration of the Fighters 20th year in Hokkaido. The team wanted to create more than just a stadium, however, but a” small city” that would look and feel like Hokkaido, with multiple partners who are willing to build together a creative entertainment capital for the region.
In addition, because Hokkaido is the northernmost of the Japanese islands, designers faced the challenge of creating a stadium that could still host games even in extremely cold or snowy conditions, while still allowing for the growth of natural turf for the safety and better performance for the players. Also, the Fighters required a stadium and surrounding mixed-use development that would only not be state of the art for the fans, but for the players as well, all while maintaining the “feel” of Hokkaido. The symbolic triangular façade resembles a typical Hokkaido gable roof shape that sheds snow. Introducing it as a massive glass wall gives it a modern impression.
The Design Solution
Working to overcome communication challenges, the HKS-led design team used a thorough analysis to study the history, climate, and culture of the region and collaborated closely with the Fighters to create the ideal ballpark and mixed-use development. A retractable roof satisfied the requirement to protect fans and players from the elements. Hokkaido is one of the world’s snowiest places and the roof can hold up to 14 feet of frozen precipitation. The retractable roof, which will usually remain open, also allowed the team to use a natural grass field, which is easier on players’ knees and legs. And the stadium itself is oriented to get the most morning sun and optimize growing conditions for the turf. Also, the team’s clubhouse is the second largest in the world behind only that of the Texas Rangers at Globe Life Field.
For fans, ES CON Field Hokkaido Ballpark and the development around it is designed to be a unique experience and destination. The stadium is asymmetrical to offer variation and different experiences, and designers used lots of glass to maintain transparency and augment the important inside/outside connection. The glass also allows for lots of natural light, which further enhances the fan experience.
The stadium and surrounding development sit on an 80-acre greenfield site, with various elevations that allow fans to always enter the ballpark at concourse level, regardless of their entry point, and easily go up or down from there. Because nature is so integral to the Hokkaido lifestyle, landscaped terraces at the stadium provide plenty of access to the outdoors, both visually and literally. In addition to the glass that allows great views of nature and the landscape, two large doors on the ground floor allow fans to be outside during an event to enjoy the natural atmosphere. A two-layered escalator system allows fans to easily navigate the stadium’s 360-degree concourse, which serves to encourage them to explore the entire stadium and leads to more access to the outside.
Despite the openness and accessibility of the ballpark, however, HKS designers worked to make sure it feels intimate and “right-sized” wherever a visitor happens to be. Spectators have clear site lines to the field and beyond. The main entrance lobby is only 18 rows from the field, and the Home Plate Club is a scant 14 meters (45.9 feet) from home plate itself. The twin 86x16m video boards are located left and right of centerfield so that fans have an unobstructed view of the mountains.
In addition to the stadium, the development will also feature a museum, hotel, restaurant, resorts, brewery, and sauna — all with views of the field. The sauna, or Onsen for which Hokkaido is famous, was created by digging 1,300m (4,265 feet) into the earth to reach the hot natural spring water. On game days, hotel guests can emerge from the water, sit on benches and watch the -Fighters take the diamond. And to reach the stadium, regional trains run both from the airport in Chitose and Sapporo – Hokkaido’s capital and largest city — to the stadium; combined with a well-designed street system that connects the ballpark to the train and regional highways.
The Design Impact
Hokkaido Ballpark F Village and ES Con Field Hokkaido is one of the most eagerly anticipated projects in recent Japanese history. Not only will it provide a state-of-the-art baseball stadium, but the development around it – museum, hotel, restaurants, offices, agricultural research facility and residential spaces, including senior housing – has made it one of the most talked-about and sought-after areas in the country. Since the development was announced, the area ranks in the top five land value increases in Japan, and news outlets report on its progress almost daily. And because of the flexibility of the HKS design, the development will be actively used both before and after games as well as throughout the entire year by baseball and non-baseball fans alike.


Project Features
- 120,774 sm (1.3 million sf)
- 35,000 capacity, two-layer retractable-roof stadium
- 6 stories
- 14 suites
- 4 clubs
- Rooftop garden
- Natural creek
- Onsen
- Hotel
- Brewery
- Museum
- Offices












