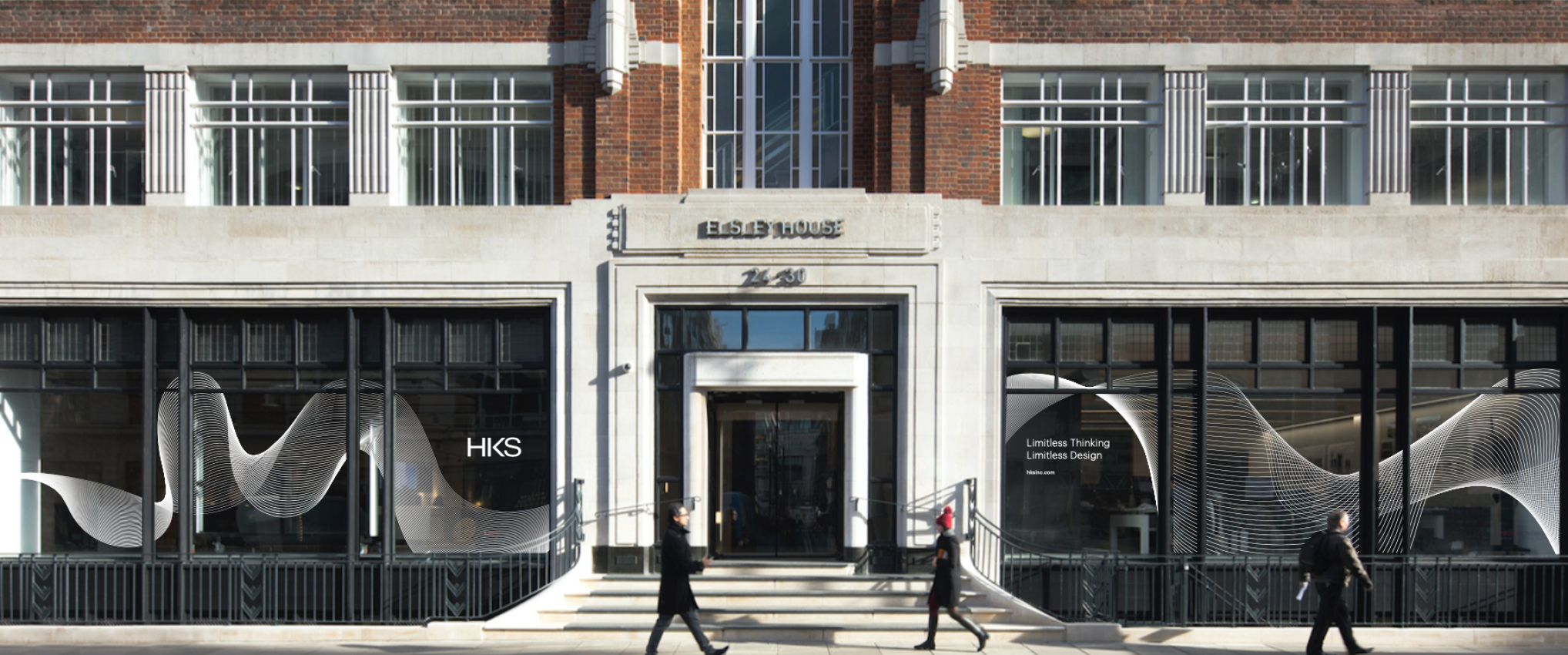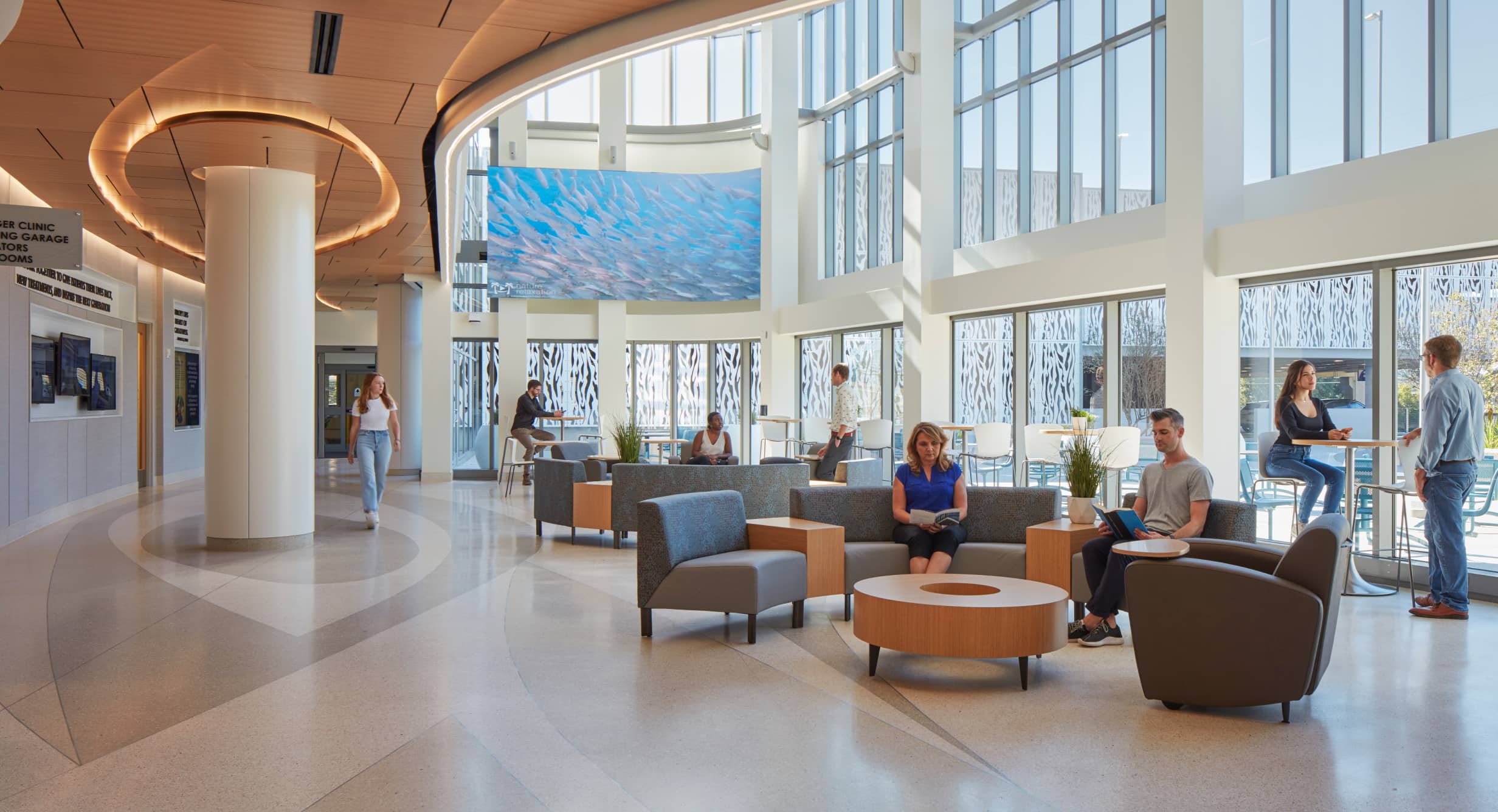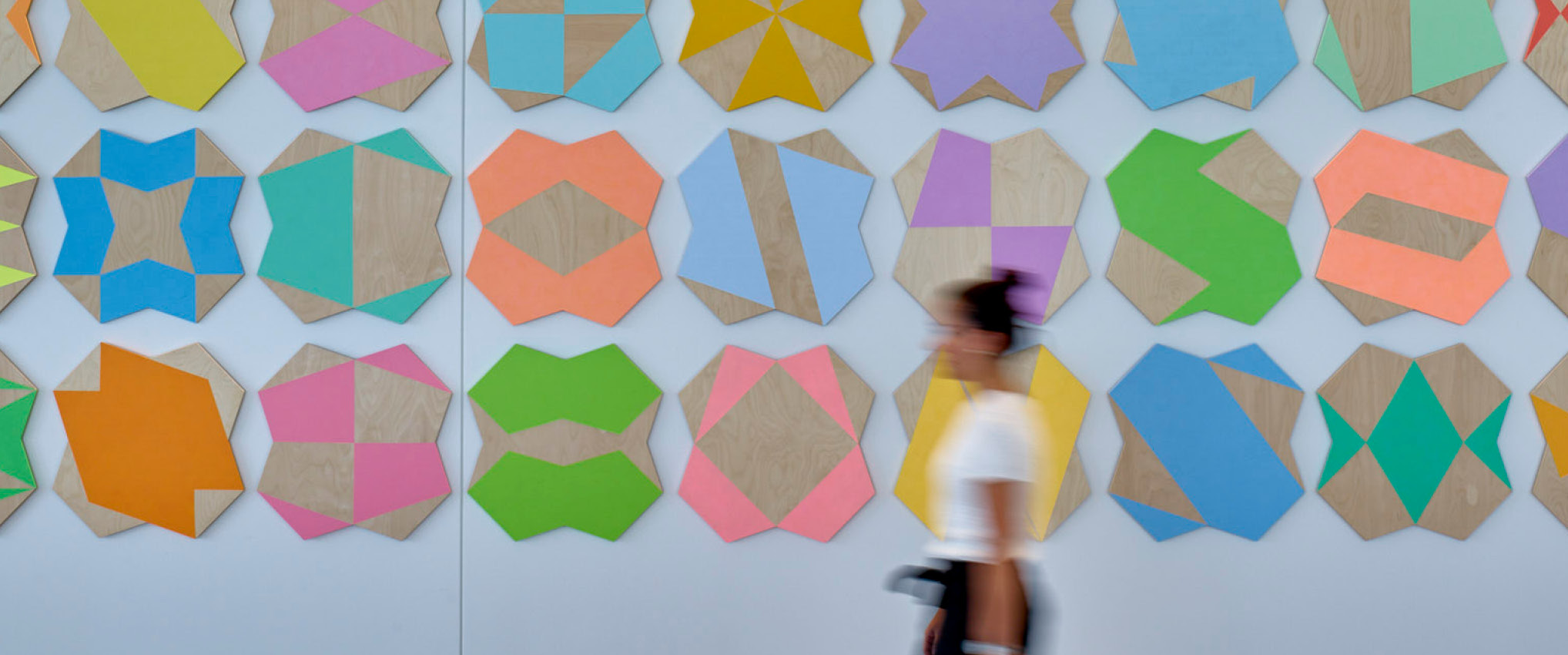
Midland Metropolitan University Hospital Supporting a New Model of Care
Birmingham, United Kingdom
The Challenge
The Sandwell and Birmingham NHS Trust is creating a new hospital to support a new model of care for the half million people served by the organisation. Midland Metropolitan University Hospital will enable the Trust to bring together acute care and emergency services currently provided at two separate hospitals. The new hospital, located between Sandwell and Birmingham, will create a centralised hub for emergency care and support collaboration between care teams. The project will also encourage renewal in a designated regeneration zone.
The Design Solution
Midland Metropolitan University Hospital, designed by HKS, Edward Williams Architects and Sonneman Toon Architects, is scheduled to open in 2024. The hospital will be the largest acute health care facility within the Sandwell and Birmingham NHS Trust.
The hospital will provide emergency department, maternity, children’s and adult acute inpatient services in an environment that is purpose-built for clinical teams to work together. The flexible design of the building’s interior spaces will enable the Trust to adapt easily to changes in health care delivery and community needs.
The hospital’s innovative features include a fully enclosed space called the Winter Garden, which people can use to access the majority of visitor amenities such as restaurants, family overnight stay areas and a multi-faith centre. The Winter Garden also provides space for all building users to relax, meet and admire the views from the roof terraces or to quietly contemplate and gather their thoughts. The selected interior materials and finishes are stylish, contemporary, durable and cleanable, for a comfortable, safe, non-institutional health care environment. The design of the paediatric department incorporates play areas, places to display children’s artwork and a colorful palette appropriate for all ages.
Separate circulation routes throughout the facility for patients, staff and clinical services will increase operational efficiency and improve the patient experience.
A car park on the building’s ground floor and first floor will help create a secure environment for patients, visitors and staff.
The Design Impact
The new hospital is designed to meet the highest national and international standards to support the efficient delivery of high-quality health care. To protect the health of people and the environment, the project is targeting an Excellent rating from BREEAM, a globally recognized standard for sustainable buildings. Located on a 6-hectare brownfield site in Smethwick, the hospital will be at the centre of the area’s regeneration, close to the historical heart of the industrial revolution.


Project Features
- 13 operating theatres
- Winter garden
- Flexible isolation room design
- Single structural grid for standardised approach
- Targeting BREEAM Excellent accreditation for sustainable design
- Regeneration of post-industrial area











